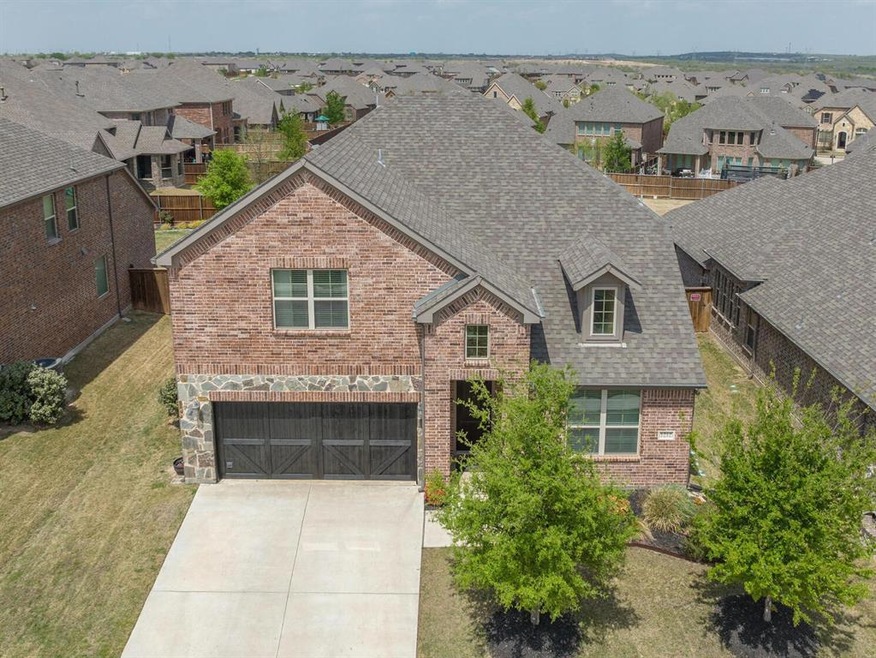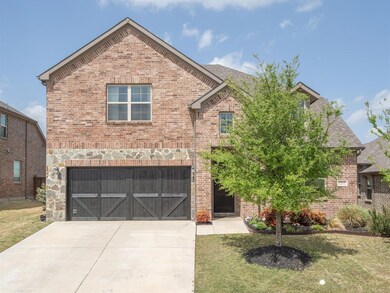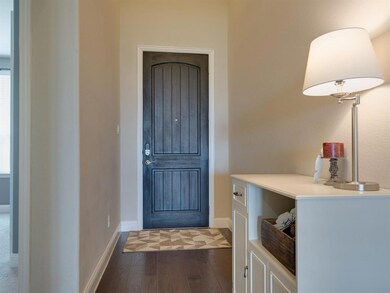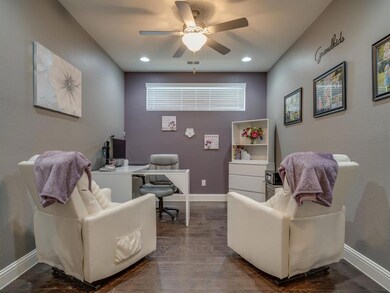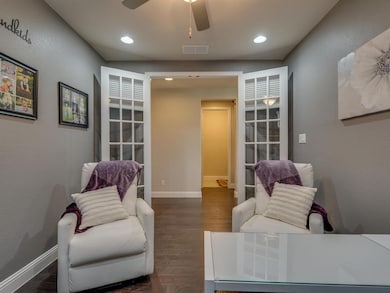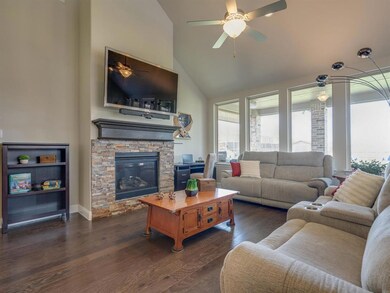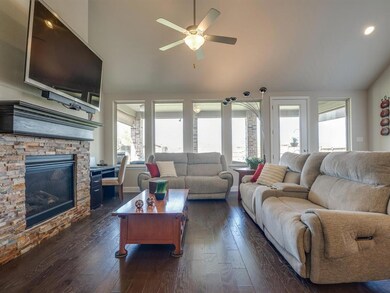
1212 Indian Grass Ln Northlake, TX 76226
Canyon Falls NeighborhoodHighlights
- Fitness Center
- Open Floorplan
- Traditional Architecture
- Lance Thompson Elementary School Rated A-
- Vaulted Ceiling
- Engineered Wood Flooring
About This Home
As of May 2022Stunning 4 bed, 3 bath Meritage home with Upgrades abound nestled on .275 acre lot in the highly sought-after Canyon Falls Community. Appreciate the engineered wood floors thru most of main level. Study with French Doors. Kitchen at heart of home with granite, SSA, 5-burner gas cooktop, abundance of cabinets, walk-in pantry & striking stacked stone breakfast bar that coordinates with stone fireplace in family room. Large dining accommodates casual or formal sets. Owner's retreat with granite vanity, garden tub, separate shower & WIC. Bed 2 down adjacent to updated bath 2 with tile shower & granite. Stairway with wrought iron balusters & wood starter step leads to a spectacular gameroom, private media room with 110 in. screen & projector that stay, 2 nice size bedrooms, a full bath with 2 sink granite vanity & 18x6 walk-in storage room with shelves can be flex room. Huge side wrapping back patio overlooks yard with 16x10 insulated shed with electric. Garage with epoxy. See upgrade list.
Last Agent to Sell the Property
Keller Williams Realty-FM License #0569493 Listed on: 04/13/2022

Home Details
Home Type
- Single Family
Est. Annual Taxes
- $10,159
Year Built
- Built in 2016
Lot Details
- 0.28 Acre Lot
- Wood Fence
- Landscaped
- Interior Lot
- Sprinkler System
- Back Yard
HOA Fees
- $207 Monthly HOA Fees
Parking
- 2 Car Attached Garage
- Front Facing Garage
- Epoxy
- Garage Door Opener
Home Design
- Traditional Architecture
- Brick Exterior Construction
- Slab Foundation
- Composition Roof
Interior Spaces
- 3,143 Sq Ft Home
- 2-Story Property
- Open Floorplan
- Vaulted Ceiling
- Ceiling Fan
- Fireplace With Gas Starter
- Stone Fireplace
- Window Treatments
- Washer and Electric Dryer Hookup
Kitchen
- Convection Oven
- Electric Oven
- Gas Cooktop
- Microwave
- Dishwasher
- Kitchen Island
- Granite Countertops
- Disposal
Flooring
- Engineered Wood
- Carpet
- Ceramic Tile
Bedrooms and Bathrooms
- 4 Bedrooms
- Walk-In Closet
- 3 Full Bathrooms
Home Security
- Home Security System
- Fire and Smoke Detector
Outdoor Features
- Wrap Around Porch
- Patio
- Outdoor Storage
- Rain Gutters
Schools
- Lance Thompson Elementary School
- Northwest High School
Utilities
- Zoned Heating and Cooling System
- Heat Pump System
- Underground Utilities
- High Speed Internet
- Cable TV Available
Listing and Financial Details
- Legal Lot and Block 30 / R
- Assessor Parcel Number R661024
Community Details
Overview
- Association fees include all facilities, management, internet, ground maintenance
- Guardian Asso. Mgmt Association
- Canyon Falls Village W1 Subdivision
Recreation
- Community Playground
- Fitness Center
- Community Pool
- Park
Ownership History
Purchase Details
Home Financials for this Owner
Home Financials are based on the most recent Mortgage that was taken out on this home.Similar Homes in the area
Home Values in the Area
Average Home Value in this Area
Purchase History
| Date | Type | Sale Price | Title Company |
|---|---|---|---|
| Vendors Lien | -- | None Available |
Mortgage History
| Date | Status | Loan Amount | Loan Type |
|---|---|---|---|
| Open | $386,580 | New Conventional | |
| Closed | $380,750 | VA | |
| Closed | $380,000 | VA |
Property History
| Date | Event | Price | Change | Sq Ft Price |
|---|---|---|---|---|
| 06/30/2022 06/30/22 | Rented | $3,950 | 0.0% | -- |
| 06/07/2022 06/07/22 | Under Contract | -- | -- | -- |
| 06/03/2022 06/03/22 | For Rent | $3,950 | 0.0% | -- |
| 05/10/2022 05/10/22 | Sold | -- | -- | -- |
| 04/20/2022 04/20/22 | Pending | -- | -- | -- |
| 04/13/2022 04/13/22 | For Sale | $650,000 | -- | $207 / Sq Ft |
Tax History Compared to Growth
Tax History
| Year | Tax Paid | Tax Assessment Tax Assessment Total Assessment is a certain percentage of the fair market value that is determined by local assessors to be the total taxable value of land and additions on the property. | Land | Improvement |
|---|---|---|---|---|
| 2024 | $13,440 | $579,108 | $105,586 | $473,522 |
| 2023 | $14,265 | $616,203 | $105,586 | $510,617 |
| 2022 | $10,906 | $425,700 | $105,586 | $406,871 |
| 2021 | $10,802 | $387,000 | $85,788 | $301,212 |
| 2020 | $10,460 | $381,000 | $85,788 | $295,212 |
| 2019 | $10,418 | $370,000 | $85,788 | $284,212 |
| 2018 | $10,293 | $364,000 | $85,788 | $278,212 |
| 2017 | $8,539 | $304,896 | $68,630 | $236,266 |
| 2016 | $1,779 | $63,517 | $63,517 | $0 |
Agents Affiliated with this Home
-
Jeffrey Blasko

Seller's Agent in 2022
Jeffrey Blasko
RE/MAX
(972) 365-4069
2 in this area
144 Total Sales
-
Lisa Golding

Seller's Agent in 2022
Lisa Golding
Keller Williams Realty-FM
(972) 998-7980
1 in this area
90 Total Sales
-
Catlin Golding
C
Seller Co-Listing Agent in 2022
Catlin Golding
Keller Williams Realty-FM
(972) 998-3778
1 in this area
59 Total Sales
Map
Source: North Texas Real Estate Information Systems (NTREIS)
MLS Number: 20031272
APN: R661024
- 1405 Tanglewood Trail
- 1411 Tumbleweed Trail
- 1409 Wolfberry Ln
- 1148 Parkdale Dr
- 4204 Alyssum Ln
- 1412 Monarch Trail
- 1129 Berrydale Dr
- 1218 Coralberry Dr
- 1146 Berrydale Dr
- 1508 Tumbleweed Trail
- 1516 Eagleton Ln
- 4313 Cozy Pine Dr
- 1521 Tumbleweed Trail
- 1412 Westborough Dr
- 1508 Westview Ln
- 1416 Buttonbush Cir
- 1508 Westborough Dr
- 1536 Wolfberry Ln
- 3322 Westborough Cove
- 3804 Driftwood Ln
