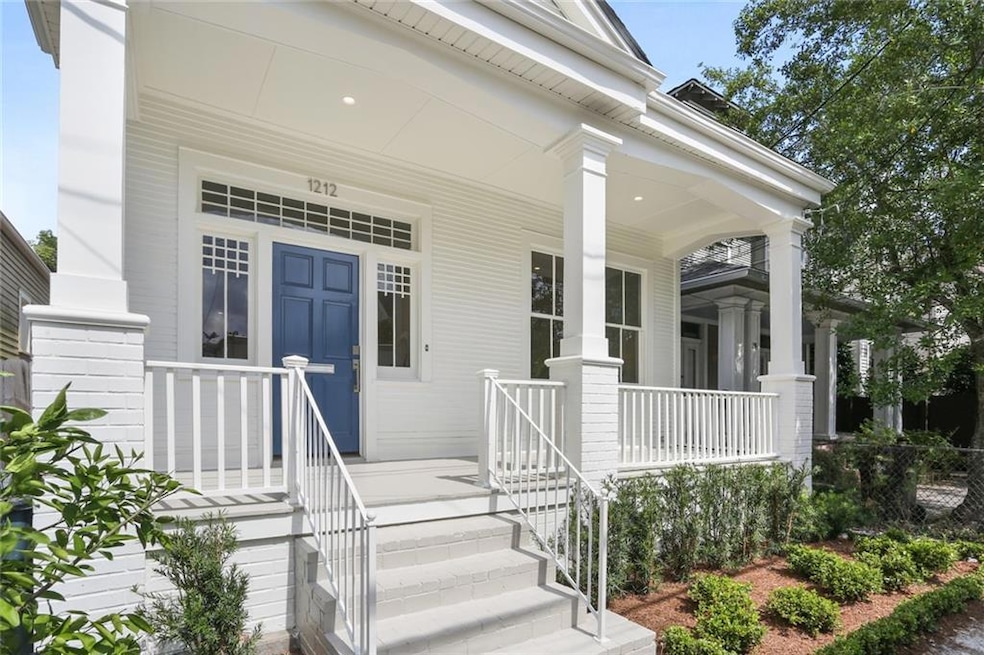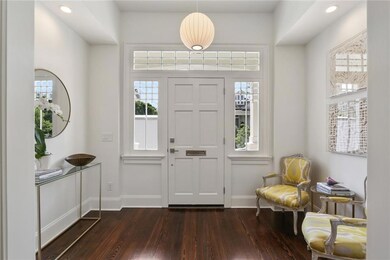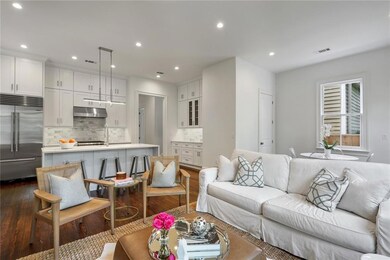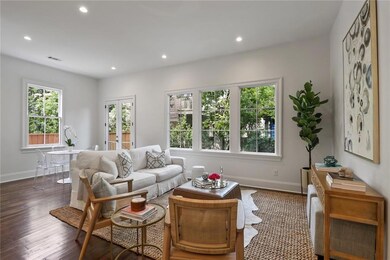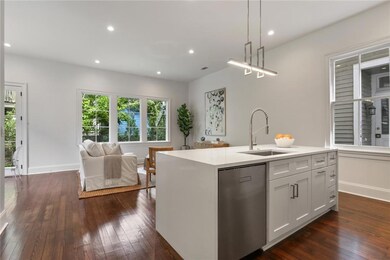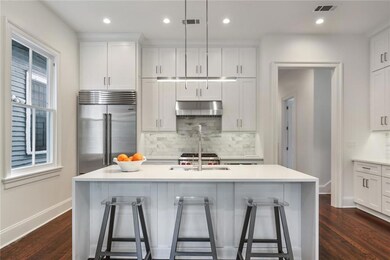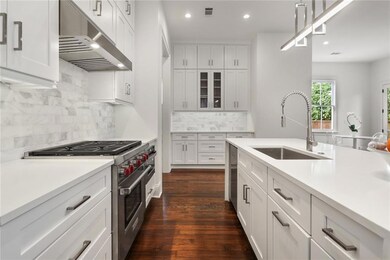
1212 Joseph St New Orleans, LA 70115
Audubon NeighborhoodHighlights
- Attic
- Stainless Steel Appliances
- Storm Windows
- Stone Countertops
- Brick Porch or Patio
- Two cooling system units
About This Home
As of September 2021JUST COMPLETED! A Meeks/Shuler major renovation in great location! Open floorplan w/den-kitchen overlooking a landscaped backyard & patio. Primary 1st floor bedroom has large walk in closet & spacious bathroom. Large kitchen has quartz countertop. High-end kitchen appliances: 42 inch Subzero, Wolf range/oven, Asko DW, Sharpe MW. Upstairs: two bedrooms, large playroom/office, & bathroom. Other features: 9.6 Mwh solar panel system, new plumbing and electrical, alarm, foam insulation and much more. OWNER/AGENT
Last Agent to Sell the Property
Talbot Realty Group License #995700921 Listed on: 06/04/2021
Home Details
Home Type
- Single Family
Est. Annual Taxes
- $12,109
Year Built
- Built in 2021
Lot Details
- Lot Dimensions are 30 x 90
- Fenced
- Rectangular Lot
- Property is in excellent condition
Home Design
- Cosmetic Repairs Needed
- Raised Foundation
- Shingle Roof
- Asphalt Shingled Roof
- Wood Siding
- HardiePlank Type
Interior Spaces
- 2,274 Sq Ft Home
- Property has 2 Levels
- Washer and Dryer Hookup
- Attic
Kitchen
- Oven
- Range
- Microwave
- Dishwasher
- Stainless Steel Appliances
- Stone Countertops
- Disposal
Bedrooms and Bathrooms
- 3 Bedrooms
Home Security
- Home Security System
- Storm Windows
Utilities
- Two cooling system units
- Central Heating and Cooling System
Additional Features
- Energy-Efficient Insulation
- Brick Porch or Patio
- City Lot
Community Details
- Built by Shuler
Listing and Financial Details
- Assessor Parcel Number 701151212JosephST
Ownership History
Purchase Details
Home Financials for this Owner
Home Financials are based on the most recent Mortgage that was taken out on this home.Purchase Details
Similar Homes in New Orleans, LA
Home Values in the Area
Average Home Value in this Area
Purchase History
| Date | Type | Sale Price | Title Company |
|---|---|---|---|
| Cash Sale Deed | $995,000 | Actual Title&Abstracting Llc | |
| Cash Sale Deed | $645,000 | None Available |
Mortgage History
| Date | Status | Loan Amount | Loan Type |
|---|---|---|---|
| Open | $796,000 | Adjustable Rate Mortgage/ARM | |
| Closed | $1,064,500 | New Conventional | |
| Previous Owner | $370,000 | New Conventional | |
| Previous Owner | $310,000 | New Conventional | |
| Previous Owner | $167,000 | New Conventional | |
| Previous Owner | $48,600 | Small Business Administration |
Property History
| Date | Event | Price | Change | Sq Ft Price |
|---|---|---|---|---|
| 09/10/2021 09/10/21 | Sold | -- | -- | -- |
| 08/11/2021 08/11/21 | Pending | -- | -- | -- |
| 06/04/2021 06/04/21 | For Sale | $1,023,000 | -- | $450 / Sq Ft |
Tax History Compared to Growth
Tax History
| Year | Tax Paid | Tax Assessment Tax Assessment Total Assessment is a certain percentage of the fair market value that is determined by local assessors to be the total taxable value of land and additions on the property. | Land | Improvement |
|---|---|---|---|---|
| 2025 | $12,109 | $94,000 | $12,150 | $81,850 |
| 2024 | $12,595 | $94,000 | $12,150 | $81,850 |
| 2023 | $9,219 | $83,580 | $9,450 | $74,130 |
| 2022 | $9,219 | $61,750 | $9,450 | $52,300 |
| 2021 | $7,795 | $57,290 | $9,450 | $47,840 |
| 2020 | $8,560 | $62,240 | $9,450 | $52,790 |
| 2019 | $8,872 | $62,240 | $9,450 | $52,790 |
| 2018 | $9,012 | $62,240 | $9,450 | $52,790 |
| 2017 | $5,583 | $41,820 | $9,450 | $32,370 |
| 2016 | $4,501 | $33,640 | $8,100 | $25,540 |
| 2015 | $4,420 | $33,640 | $8,100 | $25,540 |
| 2014 | -- | $33,640 | $8,100 | $25,540 |
| 2013 | -- | $33,640 | $8,100 | $25,540 |
Agents Affiliated with this Home
-
Chris Meeks

Seller's Agent in 2021
Chris Meeks
Talbot Realty Group
(225) 200-4180
5 in this area
8 Total Sales
-
ANGIE PROVENSAL
A
Buyer's Agent in 2021
ANGIE PROVENSAL
McEnery Residential, LLC
(504) 605-4400
2 in this area
9 Total Sales
Map
Source: ROAM MLS
MLS Number: 2302872
APN: 6-15-1-045-05
