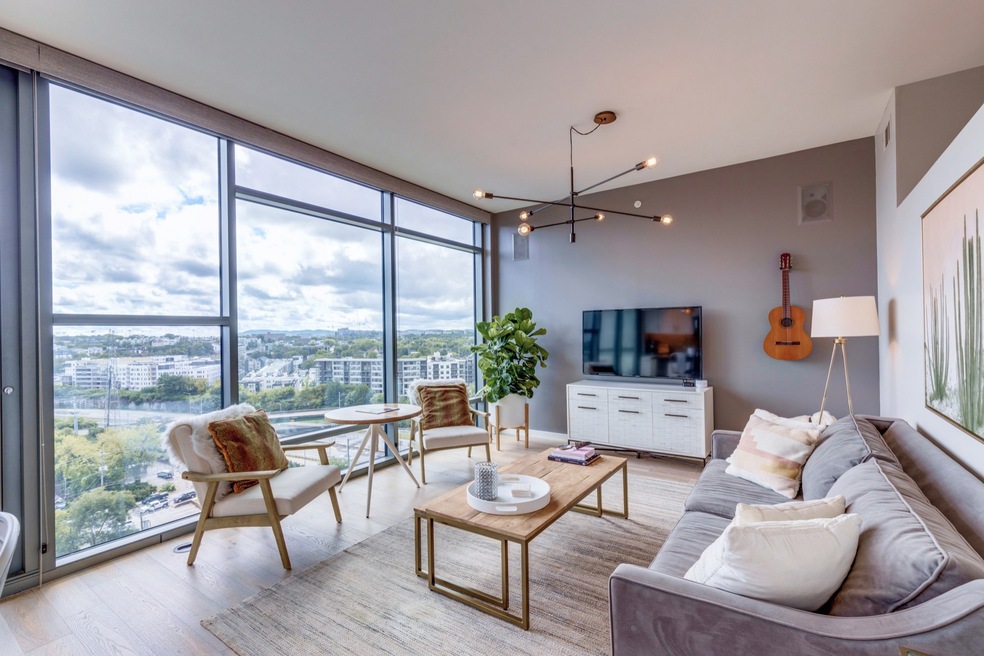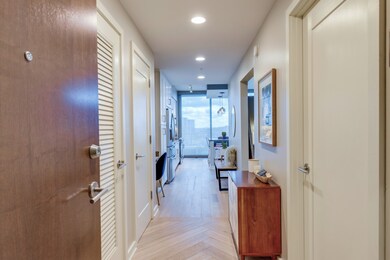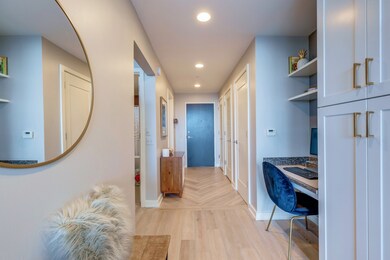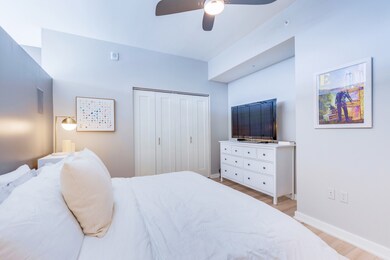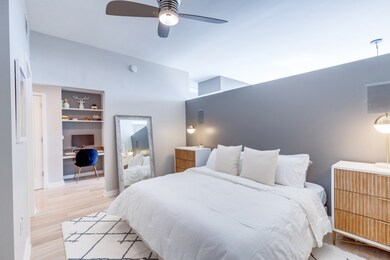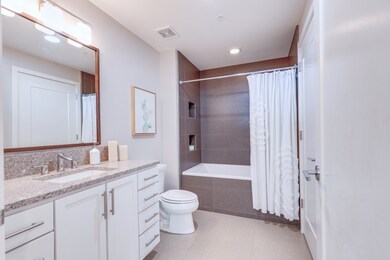
Twelve Twelve 1212 Laurel St Unit 1209 Nashville, TN 37203
The Gulch NeighborhoodAbout This Home
As of January 2023Luxury living at its finest in one of the most popular neighborhoods–The Gulch. The 1212 building has over 25,000 sqft of amenities including 24-hour concierge, salt-water pool + hot tub open year-round, fitness gym, lounge, rooftop terrace with downtown views, dog park, bike storage & much more! Unit 1209 is upgraded to the max with high-end appliances, European Oak wood floors, & new light fixtures. The neighborhood's walkability to local shopping & nightlife make this home a MUST SEE!
Home Details
Home Type
Single Family
Est. Annual Taxes
$4,190
Year Built
2014
Lot Details
0
HOA Fees
$357 per month
Parking
1
Listing Details
- Property Type: Residential
- Property Sub Type: High Rise
- Above Grade Finished Sq Ft: 846
- Carport Y N: No
- Directions: I-24/I-65 toward downtown -> Exit at Demonbreun Street -> Right onto Demonbreun Street heading toward downtown -> Right onto Laurel Street -> Metered parking available in front of Lobby entrance or one-hour free parking in the lot across the street.
- Garage Yn: Yes
- New Construction: No
- Property Attached Yn: No
- Building Stories: 1
- Subdivision Name: Twelve Twelve
- Year Built Details: EXIST
- Special Features: None
- Stories: 1
- Year Built: 2014
Interior Features
- Appliances: Dishwasher, Disposal, Dryer, Refrigerator, Washer
- Has Basement: Other
- Full Bathrooms: 1
- Total Bedrooms: 1
- Fireplace: No
- Flooring: Finished Wood, Tile
- Interior Amenities: Ceiling Fan(s), Elevator, Extra Closets
- Main Level Bedrooms: 1
Exterior Features
- View: City
- Construction Type: Other
- Lot Features: Level
- Pool Private: No
- Waterfront: No
Garage/Parking
- Parking Features: Assigned
- Attached Garage: No
- Covered Parking Spaces: 1
- Garage Spaces: 1
- Total Parking Spaces: 1
Utilities
- Cooling: Central Air, Electric
- Heating: Electric, Heat Pump
- Cooling Y N: Yes
- Heating Yn: Yes
- Security: Fire Sprinkler System, Security Gate, Security Guard
- Sewer: Public Sewer
- Water Source: Public
Condo/Co-op/Association
- Amenities: Clubhouse, Fitness Center, Gated, Pool
- Association Fee: 357
- Association Fee Frequency: Monthly
- Common Interest: Condominium
- Senior Community: No
Fee Information
- Association Fee Includes: Exterior Maintenance, Maintenance Grounds, Insurance, Recreation Facilities
Schools
- Elementary School: Buena Vista Enhanced Option
- High School: Pearl Cohn Magnet High School
- Middle Or Junior School: John Early Paideia Magnet
Green Features
- Green Building Verification Type: LEED For Homes
Multi Family
- Above Grade Finished Area Units: Square Feet
Tax Info
- Tax Annual Amount: 4422
Ownership History
Purchase Details
Home Financials for this Owner
Home Financials are based on the most recent Mortgage that was taken out on this home.Purchase Details
Home Financials for this Owner
Home Financials are based on the most recent Mortgage that was taken out on this home.Purchase Details
Home Financials for this Owner
Home Financials are based on the most recent Mortgage that was taken out on this home.Purchase Details
Similar Homes in Nashville, TN
Home Values in the Area
Average Home Value in this Area
Purchase History
| Date | Type | Sale Price | Title Company |
|---|---|---|---|
| Warranty Deed | $692,016 | Concord Title | |
| Interfamily Deed Transfer | -- | Accommodation | |
| Warranty Deed | $545,000 | Vorholt Title & Escrow Llc | |
| Warranty Deed | $400,000 | None Available | |
| Special Warranty Deed | $397,000 | Wagon Wheel Title |
Mortgage History
| Date | Status | Loan Amount | Loan Type |
|---|---|---|---|
| Previous Owner | $490,500 | New Conventional | |
| Previous Owner | $389,000 | New Conventional | |
| Previous Owner | $408,500 | New Conventional |
Property History
| Date | Event | Price | Change | Sq Ft Price |
|---|---|---|---|---|
| 01/30/2023 01/30/23 | Sold | $692,016 | -1.1% | $818 / Sq Ft |
| 01/14/2023 01/14/23 | Pending | -- | -- | -- |
| 01/12/2023 01/12/23 | For Sale | $699,900 | +28.4% | $827 / Sq Ft |
| 11/18/2021 11/18/21 | Sold | $545,000 | +1.1% | $644 / Sq Ft |
| 10/20/2021 10/20/21 | Pending | -- | -- | -- |
| 10/11/2021 10/11/21 | For Sale | $539,000 | +7600.0% | $637 / Sq Ft |
| 08/19/2019 08/19/19 | Pending | -- | -- | -- |
| 08/16/2019 08/16/19 | For Sale | $7,000 | -98.4% | $8 / Sq Ft |
| 05/10/2017 05/10/17 | Sold | $430,000 | -- | $508 / Sq Ft |
Tax History Compared to Growth
Tax History
| Year | Tax Paid | Tax Assessment Tax Assessment Total Assessment is a certain percentage of the fair market value that is determined by local assessors to be the total taxable value of land and additions on the property. | Land | Improvement |
|---|---|---|---|---|
| 2024 | $4,190 | $124,625 | $18,700 | $105,925 |
| 2023 | $4,190 | $124,625 | $18,700 | $105,925 |
| 2022 | $4,721 | $124,625 | $18,700 | $105,925 |
| 2021 | $4,232 | $124,625 | $18,700 | $105,925 |
| 2020 | $4,422 | $102,150 | $18,700 | $83,450 |
| 2019 | $3,333 | $102,150 | $18,700 | $83,450 |
Agents Affiliated with this Home
-
Kyle Wallace

Seller's Agent in 2023
Kyle Wallace
Real Broker
(615) 495-6236
3 in this area
267 Total Sales
-
Jennifer (Jen) McDow
J
Seller Co-Listing Agent in 2023
Jennifer (Jen) McDow
Real Broker
(615) 400-6996
1 in this area
50 Total Sales
-
Brian Giangiulio

Buyer's Agent in 2023
Brian Giangiulio
Gary Ashton Realt Estate
(615) 878-3030
1 in this area
49 Total Sales
-
Tyler Forte

Seller's Agent in 2021
Tyler Forte
Felix Homes
(615) 422-4277
1 in this area
231 Total Sales
-
Daniel Green
D
Seller's Agent in 2017
Daniel Green
Benchmark Realty, LLC
(615) 715-3998
8 Total Sales
-
Chad Wohlers

Buyer's Agent in 2017
Chad Wohlers
Compass
(615) 300-2602
80 in this area
222 Total Sales
About Twelve Twelve
Map
Source: Realtracs
MLS Number: 2299578
APN: 093-09-0C-126-00
- 1212 Laurel St Unit 1915
- 1212 Laurel St Unit 301
- 1212 Laurel St Unit 304
- 1212 Laurel St Unit 1905
- 1212 Laurel St Unit 302
- 1212 Laurel St Unit 1510
- 1212 Laurel St Unit 2009
- 1212 Laurel St Unit 1106
- 1212 Laurel St Unit 1815
- 1212 Laurel St Unit 615
- 1212 Laurel St Unit 1214
- 1212 Laurel St Unit 509
- 1212 Laurel St Unit 1014
- 1212 Laurel St Unit 1310
- 1212 Laurel St Unit 602
- 1212 Laurel St Unit 205
- 1212 Laurel St Unit 807
- 1212 Laurel St Unit 813
- 1212 Laurel St Unit 811
- 1212 Laurel St Unit 902
