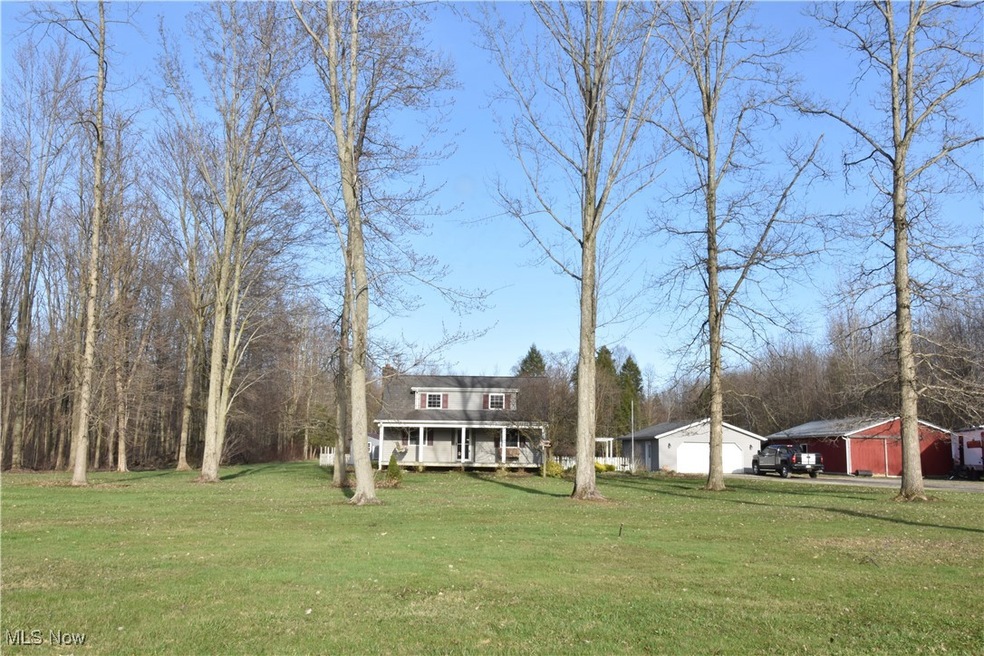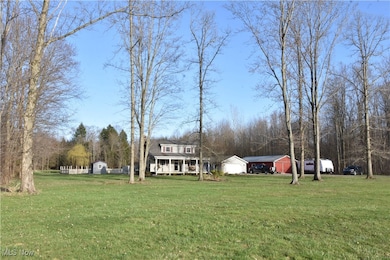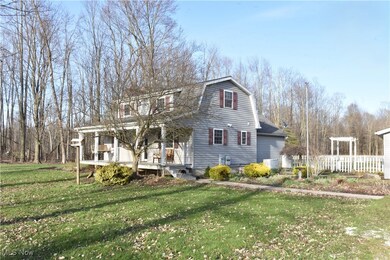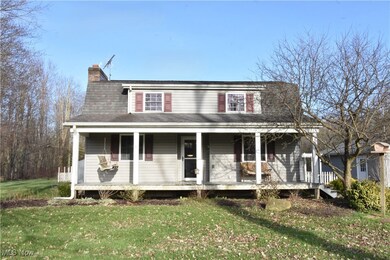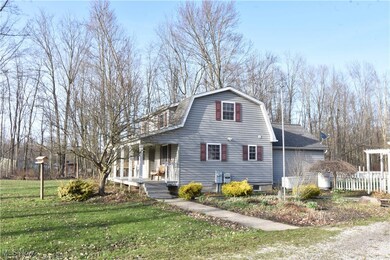1212 Lewis Rd Pierpont, OH 44082
Estimated payment $1,848/month
Highlights
- Waterfront
- Colonial Architecture
- No HOA
- 11.08 Acre Lot
- Deck
- 2 Car Detached Garage
About This Home
Your search for a home in the country stops here! Picture life at this 2 bedroom, 1.1 bath home with a covered front porch and a back deck overlooking your large pond with a dock! 11+ Acres, Woods with trails, a barn, a 2 car garage, Generac whole home generator, 1400+ Sq ft of living space, AND MORE! Possibilities are endless here! The driveway is large enough for RV/camper storage. 200AMP electrical service split between the house and the garage/barn. Inside, you'll find a great room with vaulted ceilings, wood burning fireplace with heatilator, a loft office space, the primary bedroom on the 1st floor, and an open and welcoming atmosphere! TONS of light, TONS of storage! The eat in kitchen also has a pantry, a separate dry bar, and all appliances are included! Check this home out for yourself, there's too much to list! A 3rd bedroom could be added above the great room if you sacrificed the vaulted ceiling look. Barn cats and chickens stay with the home, along with a few other odds and ends (personal property).
Listing Agent
Platinum Real Estate Brokerage Email: shawni@thenovellagroup.com 440-812-9493 License #2016001879
Home Details
Home Type
- Single Family
Est. Annual Taxes
- $2,876
Year Built
- Built in 2001
Lot Details
- 11.08 Acre Lot
- Waterfront
- West Facing Home
- Wood Fence
- Back Yard Fenced
Parking
- 2 Car Detached Garage
- Front Facing Garage
- Garage Door Opener
Home Design
- Colonial Architecture
- Bungalow
- Block Foundation
- Fiberglass Roof
- Asphalt Roof
- Vinyl Siding
Interior Spaces
- 1,484 Sq Ft Home
- 2-Story Property
- Wood Burning Fireplace
- Heatilator
- Living Room with Fireplace
- Property Views
Bedrooms and Bathrooms
- 2 Bedrooms | 1 Main Level Bedroom
- 1.5 Bathrooms
Unfinished Basement
- Partial Basement
- Sump Pump
Outdoor Features
- Deck
- Front Porch
Utilities
- No Cooling
- Baseboard Heating
- Septic Tank
Community Details
- No Home Owners Association
- Ashtabula Subdivision
Listing and Financial Details
- Assessor Parcel Number 400210000508
Map
Home Values in the Area
Average Home Value in this Area
Tax History
| Year | Tax Paid | Tax Assessment Tax Assessment Total Assessment is a certain percentage of the fair market value that is determined by local assessors to be the total taxable value of land and additions on the property. | Land | Improvement |
|---|---|---|---|---|
| 2024 | $4,137 | $69,130 | $14,630 | $54,500 |
| 2023 | $3,094 | $69,130 | $14,630 | $54,500 |
| 2022 | $2,441 | $50,230 | $11,270 | $38,960 |
| 2021 | $2,541 | $50,230 | $11,270 | $38,960 |
| 2020 | $2,543 | $50,230 | $11,270 | $38,960 |
| 2019 | $2,505 | $49,460 | $10,960 | $38,500 |
| 2018 | $2,431 | $49,460 | $10,960 | $38,500 |
| 2017 | $2,275 | $49,460 | $10,960 | $38,500 |
| 2016 | $2,318 | $48,760 | $10,780 | $37,980 |
| 2015 | $2,146 | $46,030 | $10,780 | $35,250 |
| 2014 | $2,039 | $46,030 | $10,780 | $35,250 |
| 2013 | $1,935 | $41,790 | $9,170 | $32,620 |
Property History
| Date | Event | Price | Change | Sq Ft Price |
|---|---|---|---|---|
| 04/17/2025 04/17/25 | Pending | -- | -- | -- |
| 04/01/2025 04/01/25 | For Sale | $290,000 | -- | $195 / Sq Ft |
Deed History
| Date | Type | Sale Price | Title Company |
|---|---|---|---|
| Deed | $19,900 | -- |
Mortgage History
| Date | Status | Loan Amount | Loan Type |
|---|---|---|---|
| Open | $50,000 | New Conventional | |
| Closed | $21,713 | Future Advance Clause Open End Mortgage | |
| Closed | $105,000 | New Conventional |
Source: MLS Now
MLS Number: 5111604
APN: 400210000508
- 5880 Schrambling Rd
- 437 Stanhope Kelloggsville Rd
- 600 Stanhope Kelloggsville Rd
- VL Stollacker Rd
- 2608 Stanhope Kelloggsville Rd
- 5719 N Richmond Rd
- 3029 Sweet Rd
- 5024 Hilldom Rd
- 1525 Old Kyle Rd
- 0 Stanhope-Kelloggsville Rd
- 2323 State Route 193 N
- 0 Netcher Rd Unit 5118618
- 2918 Netcher Rd
- 0 Clay Rd Unit 5110204
- 22668 Reeds Corners Rd
- 20 Acres on Reeds Corners Rd
- 10 Acres on Reeds Corners Rd
- 250 Acres on Reeds Corners Rd
- 0 Tower Rd
- 000 State Line Rd
