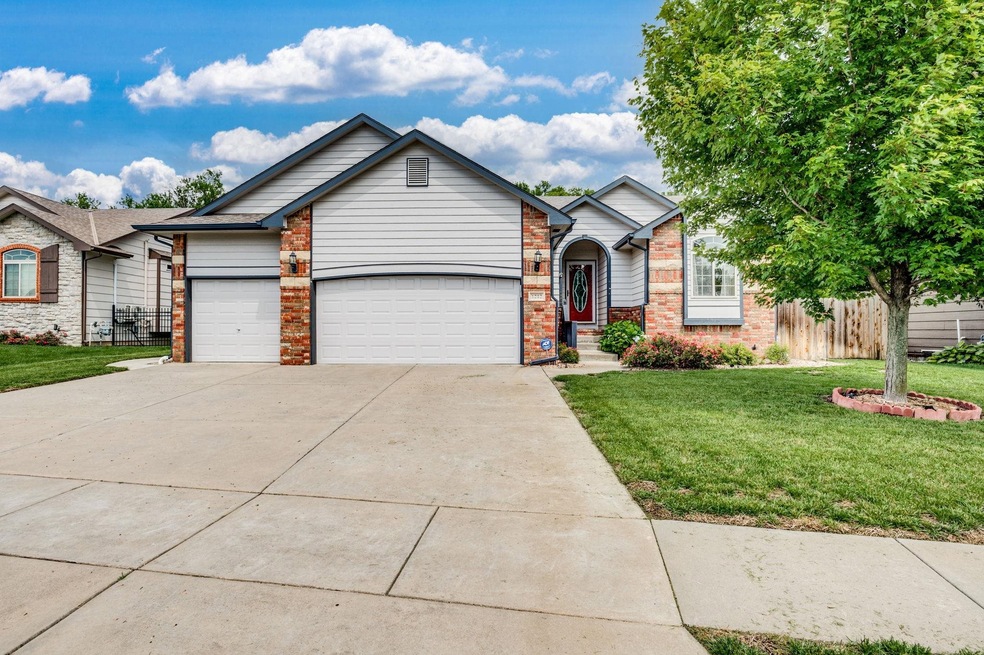
Estimated payment $2,168/month
Highlights
- Deck
- Wooded Lot
- Walk-In Closet
- Family Room with Fireplace
- Storm Windows
- Patio
About This Home
Centrally located in the ever-popular city of Derby. Buyers will find this 5BR 3BA 3CAR GARAGE home is definitely the one they've been looking for. The home's layout provides main floor open concept, walk-in pantry, laundry, 3BR with a split bedroom plan with ensuite offering double sink, separate tub/shower and walk-in closet. Bonus closet in the main bedroom!! Downstairs is a full viewout basement with 2 additional BR, 1BA, large family room, and storage. For you fireplace lovers, this home has one up and one down. Worried about backyard neighbors? You're in luck....tree lined with a deck and patio for fantastic EAST SIDE evening entertainment. Come take a look!
Listing Agent
Berkshire Hathaway PenFed Realty Brokerage Phone: 316-253-6310 License #00052487 Listed on: 08/05/2025

Home Details
Home Type
- Single Family
Est. Annual Taxes
- $4,155
Year Built
- Built in 2011
Lot Details
- 9,583 Sq Ft Lot
- Wood Fence
- Sprinkler System
- Wooded Lot
Parking
- 3 Car Garage
Home Design
- Composition Roof
Interior Spaces
- 1-Story Property
- Ceiling Fan
- Gas Fireplace
- Family Room with Fireplace
- Living Room
- Combination Kitchen and Dining Room
Kitchen
- Microwave
- Dishwasher
- Disposal
Flooring
- Carpet
- Laminate
Bedrooms and Bathrooms
- 5 Bedrooms
- Walk-In Closet
- 3 Full Bathrooms
Laundry
- Laundry Room
- Laundry on main level
- 220 Volts In Laundry
Home Security
- Storm Windows
- Storm Doors
Outdoor Features
- Deck
- Patio
Schools
- Tanglewood Elementary School
- Derby High School
Utilities
- Forced Air Heating and Cooling System
- Heating System Uses Natural Gas
Community Details
- Property has a Home Owners Association
- $300 HOA Transfer Fee
- Spring Ridge Subdivision
Listing and Financial Details
- Assessor Parcel Number 233050140100400
Map
Home Values in the Area
Average Home Value in this Area
Tax History
| Year | Tax Paid | Tax Assessment Tax Assessment Total Assessment is a certain percentage of the fair market value that is determined by local assessors to be the total taxable value of land and additions on the property. | Land | Improvement |
|---|---|---|---|---|
| 2025 | $4,160 | $33,477 | $7,441 | $26,036 |
| 2023 | $4,160 | $30,418 | $6,072 | $24,346 |
| 2022 | $5,689 | $27,094 | $5,727 | $21,367 |
| 2021 | $5,481 | $25,323 | $3,427 | $21,896 |
| 2020 | $5,280 | $23,886 | $3,427 | $20,459 |
| 2019 | $5,081 | $22,529 | $3,427 | $19,102 |
| 2018 | $4,980 | $21,874 | $3,370 | $18,504 |
| 2017 | $4,711 | $0 | $0 | $0 |
| 2016 | $4,599 | $0 | $0 | $0 |
| 2015 | $4,480 | $0 | $0 | $0 |
| 2014 | $4,369 | $0 | $0 | $0 |
Property History
| Date | Event | Price | Change | Sq Ft Price |
|---|---|---|---|---|
| 08/13/2025 08/13/25 | Price Changed | $335,000 | -2.9% | $131 / Sq Ft |
| 08/05/2025 08/05/25 | For Sale | $345,000 | +91.8% | $135 / Sq Ft |
| 02/21/2014 02/21/14 | Sold | -- | -- | -- |
| 12/31/2013 12/31/13 | Pending | -- | -- | -- |
| 12/20/2013 12/20/13 | For Sale | $179,900 | -- | $132 / Sq Ft |
Purchase History
| Date | Type | Sale Price | Title Company |
|---|---|---|---|
| Warranty Deed | -- | Security 1St Title | |
| Warranty Deed | -- | Security 1St Title |
Mortgage History
| Date | Status | Loan Amount | Loan Type |
|---|---|---|---|
| Open | $124,950 | New Conventional | |
| Previous Owner | $133,600 | New Conventional |
Similar Homes in Derby, KS
Source: South Central Kansas MLS
MLS Number: 659735
APN: 233-05-0-14-01-004.00
- 2582 Spring Meadows Ct
- 2576 Spring Meadows Ct
- 2570 Spring Meadows Ct
- 316 E Timber Creek St
- 0 E Timber Lane St
- 1125 N Raintree Dr
- 1724 N Walnut Creek Dr
- Lot 3 Blk A Cedar Ranch Estates
- 2106 E Summerset St
- 2219 E Birchwood Rd
- 1900 E Glen Hills Dr
- 1300 N Rock Rd
- 337 N Fielding St
- 1400 N Rock Rd
- 1418 N Rock Rd
- Lot 15 Blk E Ph 2 Cedar Ranch Estates
- Lot 1 Blk F Ph2 Cedar Ranch Estates
- 407 N Stonegate Cir
- Lot 18 Blk E Cedar Ranch Estates
- 3651 E Hollandale St
- 1804 E Osage Rd
- 1300 E Meadowlark Blvd
- 1500 E Tall Tree Rd
- 617 N Willow Dr
- 1401 E Patriot Ave
- 200 S Woodlawn Blvd
- 3430 N Laughlin
- 420 W Mahoney Dr
- 8113 E 34th Ct S
- 1603 Timberline Dr
- 2204 E Lockwood St
- 3161 S George Washington Blvd
- 702 S Central Ave
- 2201 E Macarthur Rd
- 2919 S George Washington Blvd
- 312 Copper Tail Ln
- 313 Copper Tail Ln
- 2929 S Bunker Hill Dr
- 112 S Jane St
- 235 S Jane St






