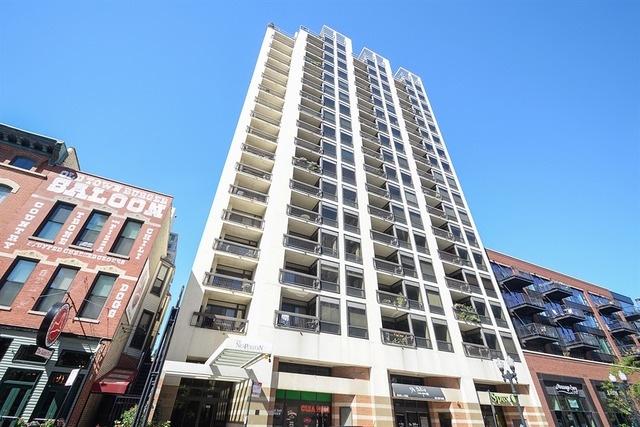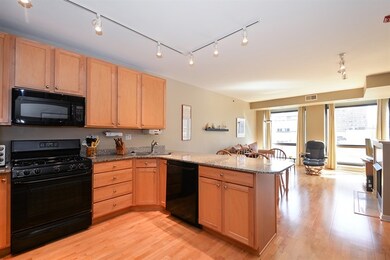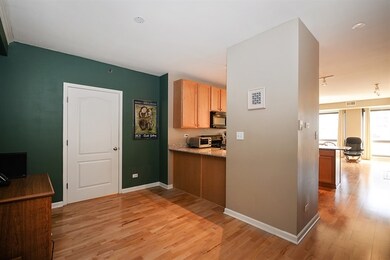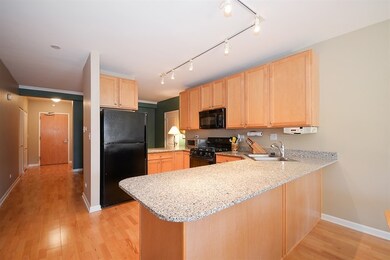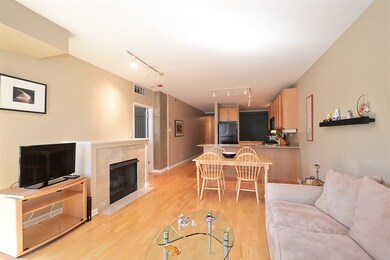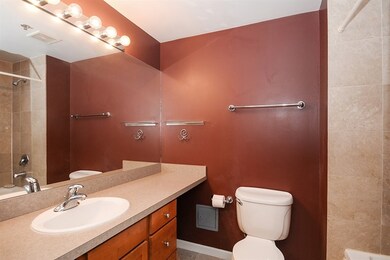
The Neapolitan 1212 N Wells St Unit 403 Chicago, IL 60610
Old Town NeighborhoodHighlights
- Wood Flooring
- 3-minute walk to Clark/Division Station
- Attached Garage
- Lincoln Park High School Rated A
- Balcony
- Breakfast Bar
About This Home
As of February 2017Rarely available, sunny, east facing 1 bedroom + den/office, 1.1 bath unit in Old Town. Open floor plan with floor-to-ceiling windows and a balcony overlooking Wells street. Very well maintained unit in a full-amenity building which includes a fitness center, party room, sun deck, tennis court and 24-hour doorman. Den/office can be enclosed and used as a second bedroom or dining room. Walking distance to grocery stores, public transportation, restaurants and nightlife. Deeded indoor parking additional $30,000.
Property Details
Home Type
- Condominium
Est. Annual Taxes
- $7,141
Year Built
- 2001
HOA Fees
- $553 per month
Parking
- Attached Garage
- Parking Included in Price
Home Design
- Concrete Siding
Interior Spaces
- Primary Bathroom is a Full Bathroom
- Storage
- Wood Flooring
Kitchen
- Breakfast Bar
- Oven or Range
- Microwave
- Dishwasher
- Disposal
Laundry
- Dryer
- Washer
Utilities
- Central Air
- Heating System Uses Gas
- Lake Michigan Water
Additional Features
- East or West Exposure
Community Details
Amenities
- Common Area
Pet Policy
- Pets Allowed
Ownership History
Purchase Details
Home Financials for this Owner
Home Financials are based on the most recent Mortgage that was taken out on this home.Purchase Details
Home Financials for this Owner
Home Financials are based on the most recent Mortgage that was taken out on this home.Purchase Details
Home Financials for this Owner
Home Financials are based on the most recent Mortgage that was taken out on this home.Purchase Details
Home Financials for this Owner
Home Financials are based on the most recent Mortgage that was taken out on this home.Purchase Details
Home Financials for this Owner
Home Financials are based on the most recent Mortgage that was taken out on this home.Similar Homes in Chicago, IL
Home Values in the Area
Average Home Value in this Area
Purchase History
| Date | Type | Sale Price | Title Company |
|---|---|---|---|
| Warranty Deed | $332,000 | First American Title | |
| Warranty Deed | $336,000 | Stewart Title Company | |
| Warranty Deed | $338,000 | First American Title | |
| Deed | $430,000 | Cti | |
| Warranty Deed | $293,000 | -- |
Mortgage History
| Date | Status | Loan Amount | Loan Type |
|---|---|---|---|
| Previous Owner | $250,000 | New Conventional | |
| Previous Owner | $252,000 | New Conventional | |
| Previous Owner | $240,000 | Unknown | |
| Previous Owner | $270,400 | Unknown | |
| Previous Owner | $12,600 | Stand Alone Second | |
| Previous Owner | $300,000 | Unknown | |
| Previous Owner | $248,000 | Unknown | |
| Previous Owner | $344,000 | No Value Available | |
| Previous Owner | $248,700 | No Value Available | |
| Closed | $64,500 | No Value Available |
Property History
| Date | Event | Price | Change | Sq Ft Price |
|---|---|---|---|---|
| 05/25/2023 05/25/23 | Rented | $3,100 | +6.9% | -- |
| 05/10/2023 05/10/23 | Under Contract | -- | -- | -- |
| 05/09/2023 05/09/23 | For Rent | $2,900 | +3.6% | -- |
| 05/16/2022 05/16/22 | Rented | $2,800 | +7.7% | -- |
| 05/06/2022 05/06/22 | Under Contract | -- | -- | -- |
| 04/15/2022 04/15/22 | For Rent | $2,600 | +18.2% | -- |
| 02/05/2021 02/05/21 | For Rent | $2,200 | -8.3% | -- |
| 02/05/2021 02/05/21 | Under Contract | -- | -- | -- |
| 02/04/2021 02/04/21 | Under Contract | -- | -- | -- |
| 02/04/2021 02/04/21 | Rented | $2,400 | +9.1% | -- |
| 02/02/2021 02/02/21 | For Rent | $2,200 | 0.0% | -- |
| 02/03/2017 02/03/17 | Sold | $332,000 | +5.4% | $319 / Sq Ft |
| 01/09/2017 01/09/17 | Pending | -- | -- | -- |
| 11/14/2016 11/14/16 | For Sale | $314,900 | -- | $302 / Sq Ft |
Tax History Compared to Growth
Tax History
| Year | Tax Paid | Tax Assessment Tax Assessment Total Assessment is a certain percentage of the fair market value that is determined by local assessors to be the total taxable value of land and additions on the property. | Land | Improvement |
|---|---|---|---|---|
| 2024 | $7,141 | $31,626 | $3,292 | $28,334 |
| 2023 | $6,955 | $33,000 | $2,655 | $30,345 |
| 2022 | $6,955 | $33,000 | $2,655 | $30,345 |
| 2021 | $6,818 | $32,999 | $2,654 | $30,345 |
| 2020 | $6,690 | $29,067 | $2,229 | $26,838 |
| 2019 | $6,581 | $31,664 | $2,229 | $29,435 |
| 2018 | $6,474 | $31,664 | $2,229 | $29,435 |
| 2017 | $4,938 | $26,313 | $1,805 | $24,508 |
| 2016 | $4,770 | $26,313 | $1,805 | $24,508 |
| 2015 | $4,341 | $26,313 | $1,805 | $24,508 |
| 2014 | $3,735 | $22,698 | $1,337 | $21,361 |
| 2013 | $3,650 | $22,698 | $1,337 | $21,361 |
Agents Affiliated with this Home
-
Elizabeth Amidon

Seller's Agent in 2023
Elizabeth Amidon
Jameson Sotheby's Intl Realty
(312) 237-6708
12 in this area
143 Total Sales
-
Katharine Huguenard
K
Buyer's Agent in 2023
Katharine Huguenard
Compass
(847) 257-2739
1 in this area
22 Total Sales
-
Carol Barron

Buyer's Agent in 2022
Carol Barron
@ Properties
(773) 983-3451
2 in this area
9 Total Sales
-
Charlie Cohen
C
Buyer's Agent in 2021
Charlie Cohen
Kale Realty
(847) 287-7791
2 in this area
65 Total Sales
-
Patrick Teets

Seller's Agent in 2017
Patrick Teets
Jameson Sotheby's Intl Realty
(616) 340-2620
40 in this area
140 Total Sales
About The Neapolitan
Map
Source: Midwest Real Estate Data (MRED)
MLS Number: MRD09388468
APN: 17-04-220-058-1015
- 1212 N Wells St Unit 1403
- 1212 N Wells St Unit 402
- 1212 N Wells St Unit 1005
- 1212 N Wells St Unit 1405
- 230 W Division St Unit 1208
- 230 W Division St Unit 606
- 1212 N Lasalle Dr Unit 2109
- 1212 N Lasalle Dr Unit 802
- 1212 N Lasalle Dr Unit 481
- 1212 N Lasalle Dr Unit 2404
- 1212 N La Salle Dr Unit 2309
- 1212 N La Salle Dr Unit 347
- 1212 N La Salle Dr Unit 1409
- 1212 N La Salle Dr Unit 316
- 1212 N La Salle Dr Unit 344
- 1212 N La Salle Dr Unit 309
- 1212 N La Salle Dr Unit 313
- 1255 N Orleans Ct Unit 1202
- 1255 N Orleans St Unit 1103
- 1218 N Orleans St
