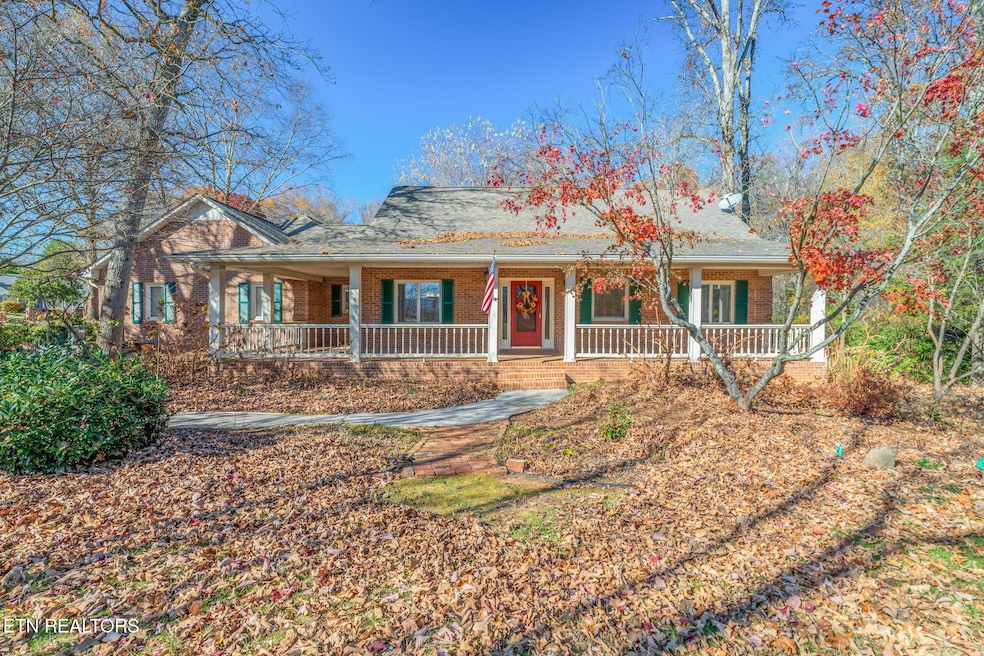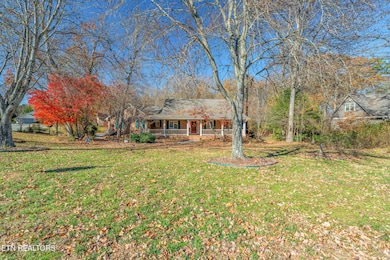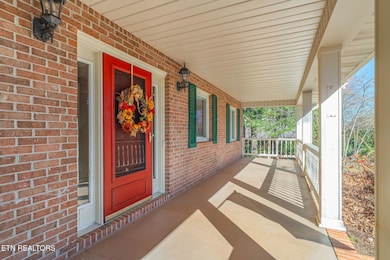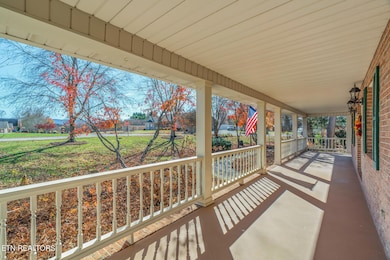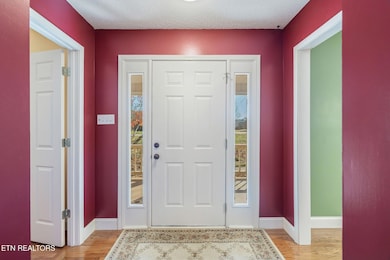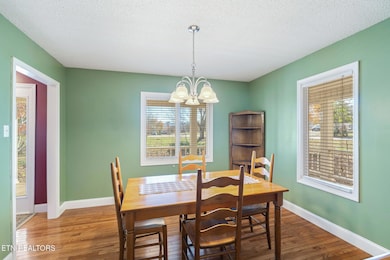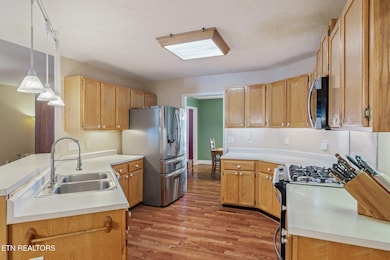1212 N Wingate Way Maryville, TN 37803
Estimated payment $2,898/month
Highlights
- Hot Property
- 0.53 Acre Lot
- Countryside Views
- Carpenters Elementary School Rated 9+
- Landscaped Professionally
- Deck
About This Home
This is a one of a kind property located just minutes to downtown Maryville! Nestled among mature trees, this charming brick ranch has classic Southern style and welcomes you with a large, covered front porch that spans the entire front of the home. Perfect for rocking chairs and porch swings. Once through the welcoming front entry, you'll step into a classic foyer with hardwood floors, large windows and a flowing floorplan that allows for effortless living. This home features 3 bedrooms, 2.5 bath rooms, a large living room-open to the kitchen and breakfast area, a formal dining room, a dedicated office space or flex room and a finished sunroom! On the back of the home you can step out onto a covered back porch overlooking your large, fenced backyard that has been extensively landscaped with native flowers, plants and trees, all with full irrigation. Don't miss the detached workshop or storage shed, complete with electricity and water. Off the shed, you will find a greenhouse space ready to be place to grow plants or even an art studio. The possibilities are truly endless!
Home Details
Home Type
- Single Family
Est. Annual Taxes
- $1,836
Year Built
- Built in 1995
Lot Details
- 0.53 Acre Lot
- Cul-De-Sac
- Fenced Yard
- Picket Fence
- Wood Fence
- Landscaped Professionally
- Private Lot
- Corner Lot
- Level Lot
- Rain Sensor Irrigation System
- Wooded Lot
Parking
- 2 Car Attached Garage
- Parking Available
- Side Facing Garage
- Garage Door Opener
- Off-Street Parking
- Assigned Parking
Home Design
- Traditional Architecture
- Brick Exterior Construction
- Brick Frame
Interior Spaces
- 2,406 Sq Ft Home
- Ceiling Fan
- Gas Log Fireplace
- Vinyl Clad Windows
- Drapes & Rods
- Family Room
- Formal Dining Room
- Home Office
- Workshop
- Sun or Florida Room
- Storage
- Countryside Views
- Fire and Smoke Detector
Kitchen
- Breakfast Room
- Eat-In Kitchen
- Breakfast Bar
- Range
- Microwave
- Dishwasher
- Disposal
Flooring
- Wood
- Tile
Bedrooms and Bathrooms
- 3 Bedrooms
- Primary Bedroom on Main
- Split Bedroom Floorplan
- Walk-In Closet
- Walk-in Shower
Laundry
- Laundry Room
- Washer and Dryer Hookup
Basement
- Exterior Basement Entry
- Crawl Space
Outdoor Features
- Balcony
- Deck
- Enclosed Patio or Porch
- Separate Outdoor Workshop
- Outdoor Storage
Utilities
- Central Heating and Cooling System
- Internet Available
Community Details
- No Home Owners Association
- Allenbrook Subdivision
Listing and Financial Details
- Property Available on 11/18/25
- Assessor Parcel Number 079N B 053.00
Map
Home Values in the Area
Average Home Value in this Area
Tax History
| Year | Tax Paid | Tax Assessment Tax Assessment Total Assessment is a certain percentage of the fair market value that is determined by local assessors to be the total taxable value of land and additions on the property. | Land | Improvement |
|---|---|---|---|---|
| 2025 | $1,836 | $115,450 | $0 | $0 |
| 2024 | $1,836 | $115,450 | $17,500 | $97,950 |
| 2023 | $1,836 | $115,450 | $17,500 | $97,950 |
| 2022 | $1,419 | $57,450 | $8,750 | $48,700 |
| 2021 | $1,419 | $57,450 | $8,750 | $48,700 |
| 2020 | $1,419 | $57,450 | $8,750 | $48,700 |
| 2019 | $1,419 | $57,450 | $8,750 | $48,700 |
| 2018 | $1,318 | $53,350 | $7,500 | $45,850 |
| 2017 | $1,318 | $53,350 | $7,500 | $45,850 |
| 2016 | $1,318 | $53,350 | $7,500 | $45,850 |
| 2015 | $1,147 | $53,350 | $7,500 | $45,850 |
| 2014 | $1,209 | $53,350 | $7,500 | $45,850 |
| 2013 | $1,209 | $56,250 | $0 | $0 |
Property History
| Date | Event | Price | List to Sale | Price per Sq Ft |
|---|---|---|---|---|
| 11/18/2025 11/18/25 | For Sale | $520,900 | -- | $217 / Sq Ft |
Purchase History
| Date | Type | Sale Price | Title Company |
|---|---|---|---|
| Deed | $166,000 | -- | |
| Deed | $145,000 | -- | |
| Deed | -- | -- |
Mortgage History
| Date | Status | Loan Amount | Loan Type |
|---|---|---|---|
| Open | $65,000 | No Value Available |
Source: East Tennessee REALTORS® MLS
MLS Number: 1321727
APN: 079N-B-053.00
- 1205 N Wingate Way
- 1232 Edinburgh Dr
- 1238 Cedarwood Ln
- 1332 Three Horses Ln
- 1324 Three Horses Ln
- 1336 Three Horses Ln
- 1340 Three Horses Ln
- 1320 Three Horses Ln
- 1348 Three Horses Ln
- 1356 Three Horses Ln
- 1352 Three Horses Ln
- 1344 Three Horses Ln
- 1364 Three Horses Ln
- 2306 Best Farms Ln
- 922 Hunters Ridge Dr
- 1360 Three Horses Ln
- 1463 Newbury Ln
- 1461 Newbury Ln
- 1459 Newbury Ln
- 1455 Newbury Ln
- 1822 Hunters Hill Blvd
- 3043 Best Rd
- 2713 Montvale Rd Unit 2713
- 2805 Big Bend Dr
- 1007 Huntington Place Dr
- 686 Bethany Ct
- 1512 Valley Breeze Cir
- 100 Enterprise Way
- 2425 Hallerins Ct
- 1019 Beech Tree Cove
- 1000 Infinity Dr
- 1033 Ruscello Dr
- 109 Circle Dr Unit 117
- 1000 Bridgeway Dr
- 1704 Bob White Dr
- 121 Stanley Ave Unit 127
- 2114 Post Oak Ln
- 822 McCammon Ave
- 841 Sevierville Rd Unit Several
- 100 Vintage Alcoa Way
