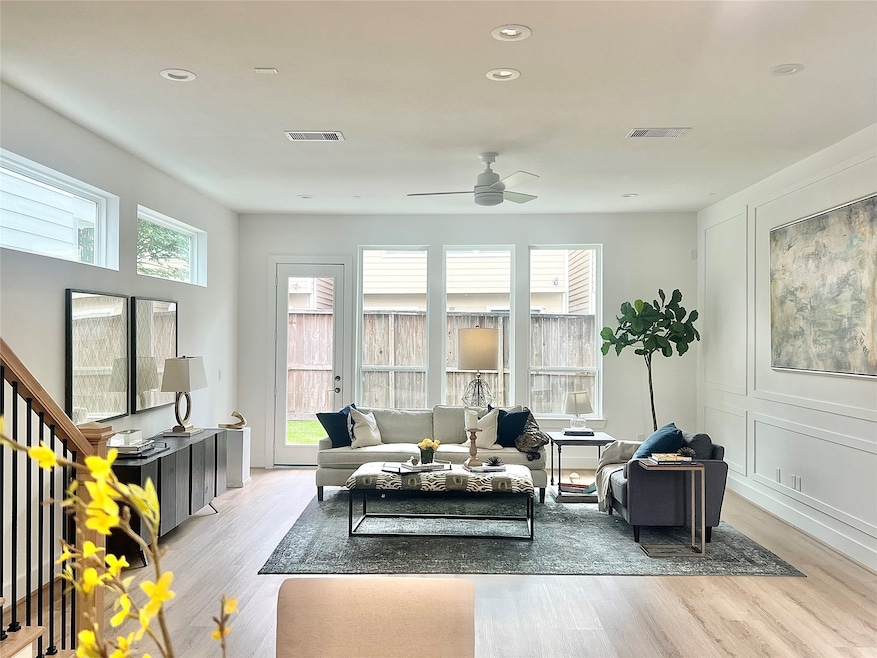
1212 Nadine St Houston, TX 77009
Greater Heights NeighborhoodEstimated payment $3,457/month
Highlights
- New Construction
- Contemporary Architecture
- Quartz Countertops
- Field Elementary School Rated A-
- High Ceiling
- 2-minute walk to Triangle Park
About This Home
Step into sophisticated city living with this stunning 2-story modern farmhouse, perfectly located in the vibrant Independence Heights area.Zoned to Field Elementary, this move-in ready home offers a seamless blend of high design, premium finishes, and everyday comfort. Inside, you’ll find 3 spacious bedrooms, 2.5 bathrooms, and soaring ceilings throughout. The open-concept layout is anchored by a designer kitchen featuring quartz countertops, custom cabinetry, and top-tier stainless steel appliances—all flowing effortlessly into a bright, inviting living space with access to a private backyard. The primary suite is a serene escape with a spa-like bath, including a soaking tub, glass-enclosed shower & dual vanities. Thoughtful touches like energy-efficient construction, a private driveway, and a 2-car attached garage complete the package. Just minutes from Downtown, Memorial Park & major highways, this home offers unbeatable access to Houston’s best dining, shopping, and entertai
Open House Schedule
-
Saturday, August 30, 20251:00 to 4:00 pm8/30/2025 1:00:00 PM +00:008/30/2025 4:00:00 PM +00:00Add to Calendar
-
Sunday, August 31, 20251:00 to 4:00 pm8/31/2025 1:00:00 PM +00:008/31/2025 4:00:00 PM +00:00Add to Calendar
Home Details
Home Type
- Single Family
Est. Annual Taxes
- $2,343
Year Built
- Built in 2025 | New Construction
Lot Details
- 2,500 Sq Ft Lot
- Back Yard Fenced
Parking
- 2 Car Garage
Home Design
- Contemporary Architecture
- Slab Foundation
- Composition Roof
- Cement Siding
- Radiant Barrier
Interior Spaces
- 2,438 Sq Ft Home
- 2-Story Property
- High Ceiling
- Ceiling Fan
- Insulated Doors
- Family Room Off Kitchen
- Living Room
- Dining Room
- Home Office
- Utility Room
- Washer and Gas Dryer Hookup
- Attic Fan
- Fire and Smoke Detector
Kitchen
- Walk-In Pantry
- Gas Oven
- Gas Cooktop
- Free-Standing Range
- Microwave
- Dishwasher
- Quartz Countertops
- Self-Closing Drawers and Cabinet Doors
- Disposal
- Instant Hot Water
Flooring
- Vinyl Plank
- Vinyl
Bedrooms and Bathrooms
- 3 Bedrooms
- En-Suite Primary Bedroom
- Double Vanity
- Bathtub with Shower
- Separate Shower
Eco-Friendly Details
- ENERGY STAR Qualified Appliances
- Energy-Efficient Windows with Low Emissivity
- Energy-Efficient Lighting
- Energy-Efficient Insulation
- Energy-Efficient Doors
- Energy-Efficient Thermostat
- Ventilation
Schools
- Field Elementary School
- Hamilton Middle School
- Heights High School
Utilities
- Zoned Heating and Cooling
- Heating System Uses Gas
- Programmable Thermostat
Community Details
- Built by Riverway Homes
- Rodgers Park Subdivision
Map
Home Values in the Area
Average Home Value in this Area
Tax History
| Year | Tax Paid | Tax Assessment Tax Assessment Total Assessment is a certain percentage of the fair market value that is determined by local assessors to be the total taxable value of land and additions on the property. | Land | Improvement |
|---|---|---|---|---|
| 2024 | $2,343 | $112,000 | $112,000 | -- |
| 2023 | $2,343 | $162,500 | $162,500 | -- |
Property History
| Date | Event | Price | Change | Sq Ft Price |
|---|---|---|---|---|
| 08/13/2025 08/13/25 | For Sale | $599,900 | -- | $246 / Sq Ft |
Similar Homes in the area
Source: Houston Association of REALTORS®
MLS Number: 24758940
APN: 0342190010013
- 1214 Nadine St Unit A
- 704 E 22nd St
- 1132 Adele St
- 724 E 21st St
- 2229 Singleton St
- 717 E 23rd St
- 2014 Sheldon St
- 714 E 21st St
- 844 E 25th St
- 1111 Adele St
- 1131 Louise St
- 1107 Adele St
- 2120 Gostick St
- 1135 Adele St
- 902 E 25th St
- 2117 Gostick St
- 626 E 22nd St
- 1106 Robbie St
- 1039 Louise St
- 1002 E 25th St
- 841 E 23rd St
- 704 E 22nd St Unit 4
- 704 E 22nd St Unit 1
- 906 E 24th St
- 1111 Adele St
- 1134 Robbie St
- 1023 E 24th St
- 1131 Robbie St
- 707 E 25th St
- 1010 Louise St
- 1911 Bradshaw St Unit A
- 1108 Kern St
- 929 Nadine St
- 6625 N Main St Unit B
- 1017 W Cavalcade St
- 1026 E 26th St
- 1027 Kern St Unit A
- 622 E 27th St
- 1015 E 27th St Unit B
- 843 E 28th St






