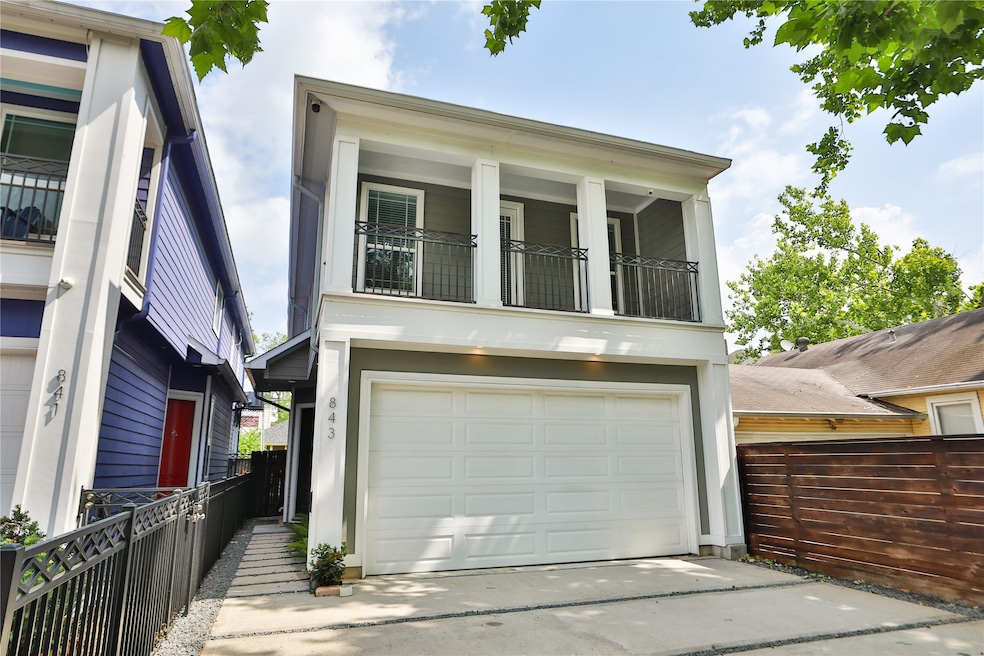843 E 28th St Houston, TX 77009
Greater Heights NeighborhoodHighlights
- Craftsman Architecture
- Deck
- Hydromassage or Jetted Bathtub
- Field Elementary School Rated A-
- Wood Flooring
- High Ceiling
About This Home
RARE find in the Houston Heights! This gorgeous, Craftsman style home offers FIRST FLOOR LIVING, A PRIVATE DRIVEWAY, and an OVERSIZED BACKYARD with plenty of room for pets! Enjoy an open concept floorplan with a large kitchen that features stainless appliances, a large eat-in island, and ample storage. Access to the covered patio just off the breakfast area makes grilling or outdoor entertaining a breeze. Gorgeous wood accent wall in the living room and wood floors throughout all main areas. Upstairs you will find a large primary suite with a balcony overlooking the front of the home, perfect for relaxing and drinking your morning coffee. The primary bath features double sinks, a separate shower, jetted tub, and access to the primary walk-in closet. Two additional bedrooms upstairs feature jack-n-jill bathroom and ample closet space. PRIME location with easy access to 610, 45, and I10. Close to many Heights bars, restaurants, and shopping. Never flooded!
Home Details
Home Type
- Single Family
Est. Annual Taxes
- $10,566
Year Built
- Built in 2011
Lot Details
- 3,000 Sq Ft Lot
- Lot Dimensions are 120x25
- Back Yard Fenced
Parking
- 2 Car Attached Garage
Home Design
- Craftsman Architecture
Interior Spaces
- 2,040 Sq Ft Home
- 2-Story Property
- High Ceiling
- Ceiling Fan
- Window Treatments
- Formal Entry
- Family Room Off Kitchen
- Living Room
- Combination Kitchen and Dining Room
- Utility Room
Kitchen
- Breakfast Bar
- Gas Oven
- Gas Range
- Microwave
- Dishwasher
- Kitchen Island
- Solid Surface Countertops
- Disposal
Flooring
- Wood
- Carpet
- Tile
Bedrooms and Bathrooms
- 3 Bedrooms
- En-Suite Primary Bedroom
- Double Vanity
- Hydromassage or Jetted Bathtub
- Bathtub with Shower
- Separate Shower
Laundry
- Dryer
- Washer
Home Security
- Security System Owned
- Fire and Smoke Detector
Eco-Friendly Details
- Energy-Efficient Thermostat
Outdoor Features
- Balcony
- Deck
- Patio
Schools
- Field Elementary School
- Hamilton Middle School
- Heights High School
Utilities
- Central Heating and Cooling System
- Heating System Uses Gas
- Programmable Thermostat
- Tankless Water Heater
Listing and Financial Details
- Property Available on 7/8/25
- Long Term Lease
Community Details
Overview
- Terrace/28Th Street Rep 01 Subdivision
Pet Policy
- Call for details about the types of pets allowed
- Pet Deposit Required
Map
Source: Houston Association of REALTORS®
MLS Number: 74467046
APN: 1315320010003
- 1005 E 28th St
- 1011 E 28th St
- 1013 E 28th St
- 1035 E 28th St
- 817 E 26th St
- 1038 E 29th St
- 623 E 28th St
- 1204 E 29th St Unit ID1018984P
- 813 E 32nd 1/2 St
- 1205 E 27th St
- 914 E 25th St
- 3202 Hinton Blvd
- 1023 E 24th St
- 1003 E 33rd St
- 707 E 25th St
- 3301 Omega St Unit B
- 3400 Castor St
- 815 E 23rd St
- 1303 E 27th St Unit B
- 3324 Bacchus St







