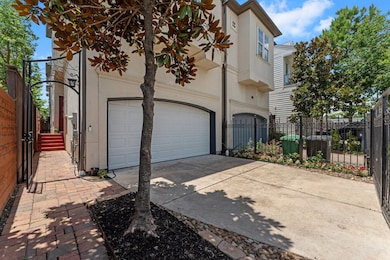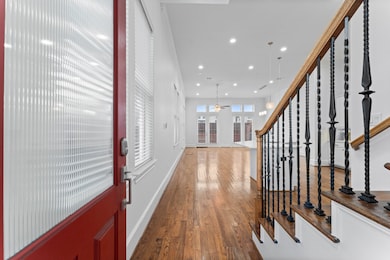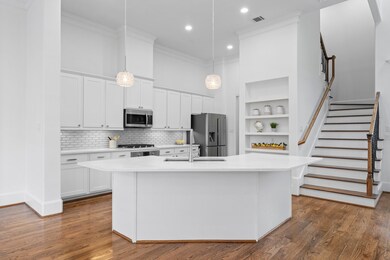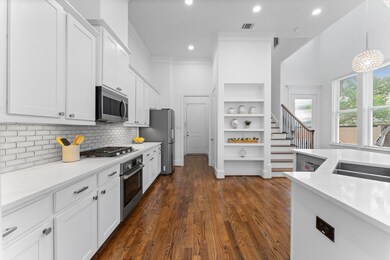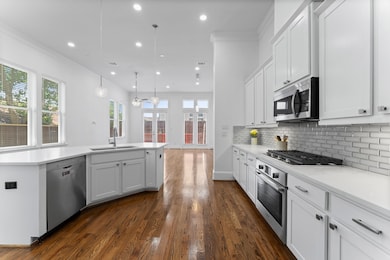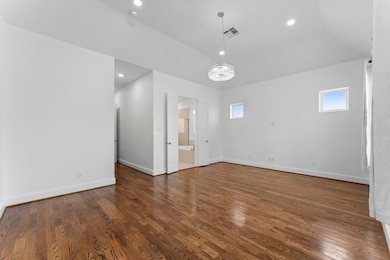1038 E 29th St Houston, TX 77009
Greater Heights NeighborhoodHighlights
- Traditional Architecture
- Wood Flooring
- Family Room Off Kitchen
- Field Elementary School Rated A-
- Granite Countertops
- 2 Car Attached Garage
About This Home
This stunning 3-story home in the sought-after Heights area comes complete with a refrigerator, washer, and dryer making move-in a breeze! Featuring 3 bedrooms and 3.5 bathrooms, the home offers comfort, style, and convenience throughout. Enjoy the security of a gated driveway and step inside to find an open-concept main living and dining area with hardwood floors, tall ceilings, crown molding, and recessed lighting.
The kitchen is fully equipped with SS appliances, granite countertops, a subway tile backsplash, a center island, and a breakfast bar. Upstairs, the second floor hosts all three bedrooms, including a luxurious primary suite with dual vanities, a garden tub, separate shower, and walk-in closets.
On the third floor, you'll find a massive game room complete with a full bathroom, perfect for entertaining or unwinding. Outside, the charming backyard features a wood deck. With quick access to 610 and downtown, this home offers both comfort and prime location.
Home Details
Home Type
- Single Family
Est. Annual Taxes
- $7,517
Year Built
- Built in 2014
Lot Details
- 2,500 Sq Ft Lot
Parking
- 2 Car Attached Garage
- Garage Door Opener
Home Design
- Traditional Architecture
Interior Spaces
- 2,909 Sq Ft Home
- 3-Story Property
- Ceiling Fan
- Entrance Foyer
- Family Room Off Kitchen
- Combination Kitchen and Dining Room
- Utility Room
Kitchen
- Breakfast Bar
- Gas Oven
- Gas Cooktop
- Microwave
- Dishwasher
- Kitchen Island
- Granite Countertops
- Disposal
Flooring
- Wood
- Carpet
- Tile
Bedrooms and Bathrooms
- 4 Bedrooms
- Double Vanity
- Separate Shower
Laundry
- Dryer
- Washer
Eco-Friendly Details
- Energy-Efficient Windows with Low Emissivity
- Energy-Efficient Thermostat
Schools
- Field Elementary School
- Hamilton Middle School
- Heights High School
Utilities
- Central Heating and Cooling System
- Heating System Uses Gas
- Programmable Thermostat
- No Utilities
Listing and Financial Details
- Property Available on 5/1/25
- Long Term Lease
Community Details
Overview
- Sunset Heights Ext 2 Subdivision
Pet Policy
- Call for details about the types of pets allowed
- Pet Deposit Required
Map
Source: Houston Association of REALTORS®
MLS Number: 26273067
APN: 0351100120002
- 1035 E 28th St
- 1115 E 27th St
- 1013 E 28th St
- 1110 E 27th St
- 1011 E 28th St
- 1419 North Loop
- 1327 & 1329 North Loop
- 1005 E 28th St
- 1003 E 28th St
- 1016 E 27th St
- 701 North Loop
- 843 E 28th St
- 917 North Loop
- 1203 E 26th St Unit A
- 916 E 32nd St Unit A and B
- 1207 E 26th St
- 826 E 29th St
- 3108 Rogers St
- 829 E 27th St
- 832 E 27th St
- 1035 E 28th St
- 1013 E 28th St
- 1011 E 28th St
- 1204 E 29th St Unit ID1018984P
- 1005 E 28th St
- 843 E 28th St
- 1205 E 27th St
- 2622 Link Rd
- 3202 Hinton Blvd
- 1303 E 27th St Unit B
- 817 E 26th St
- 3301 Omega St Unit B
- 1003 E 33rd St
- 813 E 32nd 1/2 St
- 914 E 25th St
- 1023 E 24th St
- 1420 E 31st St
- 3400 Castor St
- 1015 E 23rd St
- 1005 E East 35th St

