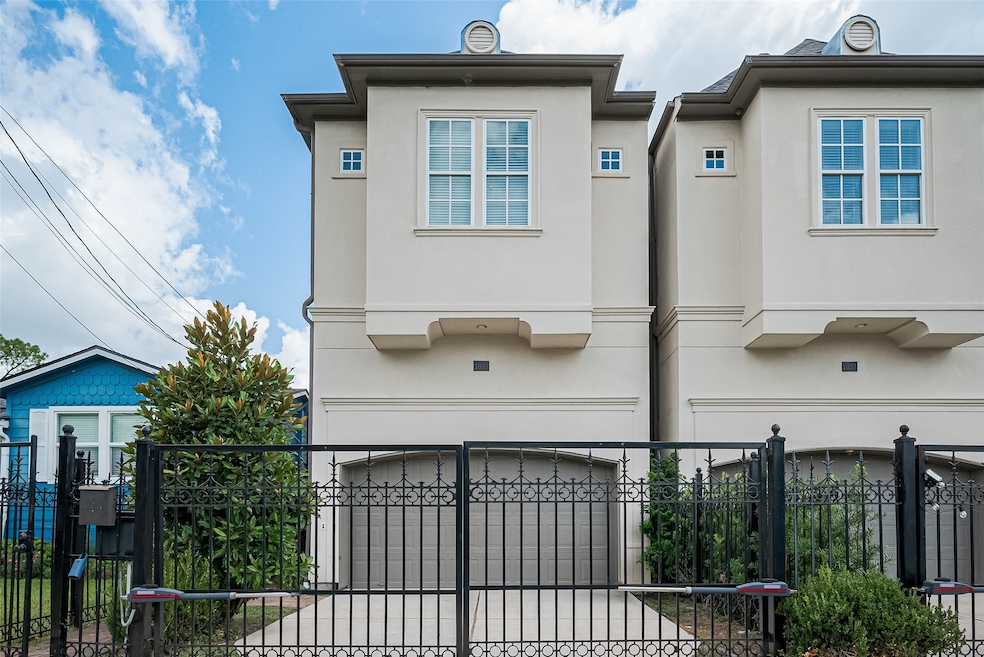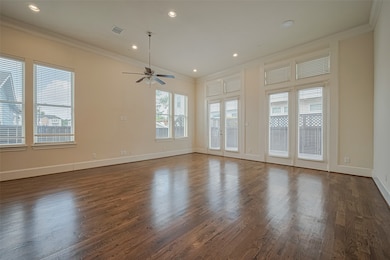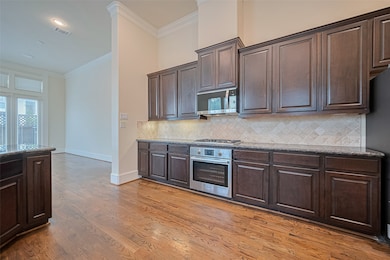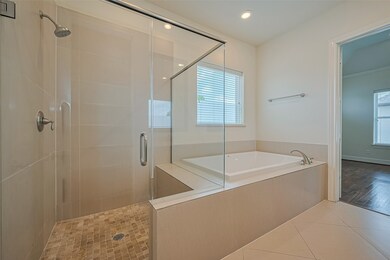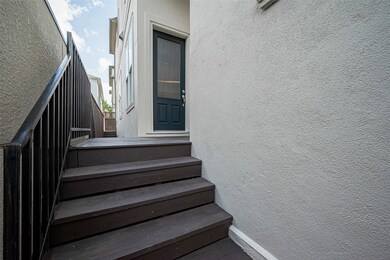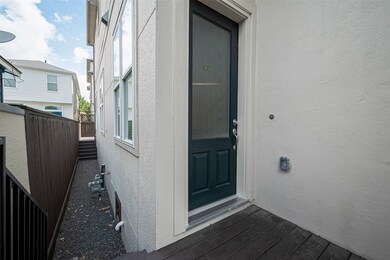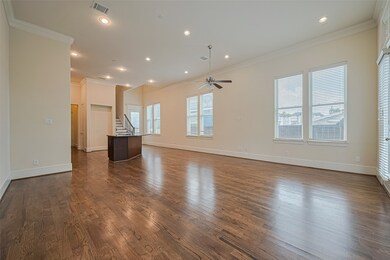1035 E 28th St Houston, TX 77009
Greater Heights NeighborhoodHighlights
- Deck
- Contemporary Architecture
- Hollywood Bathroom
- Field Elementary School Rated A-
- Engineered Wood Flooring
- Granite Countertops
About This Home
Very Modern 3 Story Town House in Desirable SUNSET HEIGHTS Sub-Division....3 Bedrooms....all on the 2nd floor, 3 Full Baths, 1 Half Bath, Huge Den with Wooden Floors & Fan....Granite Counters in Kitchen....Lots of Cabinet Space...2" Blinds on ALL Windows....Gas Cooking with Exhaust.... Undermount Lighting.....Large Patio/Deck Great for entertaining....2 Sinks in Master Bath....Separate Shower and Garden Tub....2 Closets in Master Bath His & Hers....2 Car Attached Garage with garage door openers....Automatic Gate with clickers....Huge Game Room on the 3rd Floor which can be used as a Media Room....Full Bath on the 3rd Floor.... Fridge, Washer & Dryer included...Very close and easy access to 610 Loop.....Fully Gated...Minutes to Galleria, Farmers Market & Downtown...COME SEE TODAY!
Listing Agent
REALM Real Estate Professionals - Sugar Land License #0393274 Listed on: 05/05/2025

Townhouse Details
Home Type
- Townhome
Est. Annual Taxes
- $11,562
Year Built
- Built in 2014
Lot Details
- 2,500 Sq Ft Lot
- Fenced Yard
Parking
- 2 Car Attached Garage
- Garage Door Opener
Home Design
- Contemporary Architecture
Interior Spaces
- 2,800 Sq Ft Home
- 3-Story Property
- Ceiling Fan
- Window Treatments
- Family Room Off Kitchen
- Home Office
- Game Room
Kitchen
- Walk-In Pantry
- Oven
- Gas Cooktop
- Microwave
- Dishwasher
- Granite Countertops
- Disposal
Flooring
- Engineered Wood
- Carpet
- Tile
Bedrooms and Bathrooms
- 3 Bedrooms
- En-Suite Primary Bedroom
- Double Vanity
- Hollywood Bathroom
- Separate Shower
Laundry
- Dryer
- Washer
Home Security
- Security System Owned
- Security Gate
Eco-Friendly Details
- Energy-Efficient Thermostat
Outdoor Features
- Deck
- Patio
Schools
- Field Elementary School
- Hamilton Middle School
- Heights High School
Utilities
- Central Heating and Cooling System
- Heating System Uses Gas
- Programmable Thermostat
- No Utilities
- Cable TV Available
Listing and Financial Details
- Property Available on 6/4/25
- Long Term Lease
Community Details
Pet Policy
- Call for details about the types of pets allowed
- Pet Deposit Required
Additional Features
- Sunset Heights Ext 2 Pt Rep 1 Subdivision
- Fire and Smoke Detector
Map
Source: Houston Association of REALTORS®
MLS Number: 87372613
APN: 0351100120004
- 1038 E 29th St
- 1115 E 27th St
- 1013 E 28th St
- 1110 E 27th St
- 1011 E 28th St
- 1419 North Loop
- 1327 & 1329 North Loop
- 1005 E 28th St
- 1003 E 28th St
- 1016 E 27th St
- 701 North Loop
- 843 E 28th St
- 917 North Loop
- 1203 E 26th St Unit A
- 916 E 32nd St Unit A and B
- 1207 E 26th St
- 826 E 29th St
- 3108 Rogers St
- 829 E 27th St
- 832 E 27th St
- 1038 E 29th St
- 1013 E 28th St
- 1011 E 28th St
- 1005 E 28th St
- 1204 E 29th St Unit ID1018984P
- 843 E 28th St
- 1205 E 27th St
- 2622 Link Rd
- 3202 Hinton Blvd
- 1303 E 27th St Unit B
- 817 E 26th St
- 3301 Omega St Unit B
- 1003 E 33rd St
- 914 E 25th St
- 813 E 32nd 1/2 St
- 1023 E 24th St
- 1015 E 23rd St
- 1420 E 31st St
- 3400 Castor St
- 623 E 28th St
