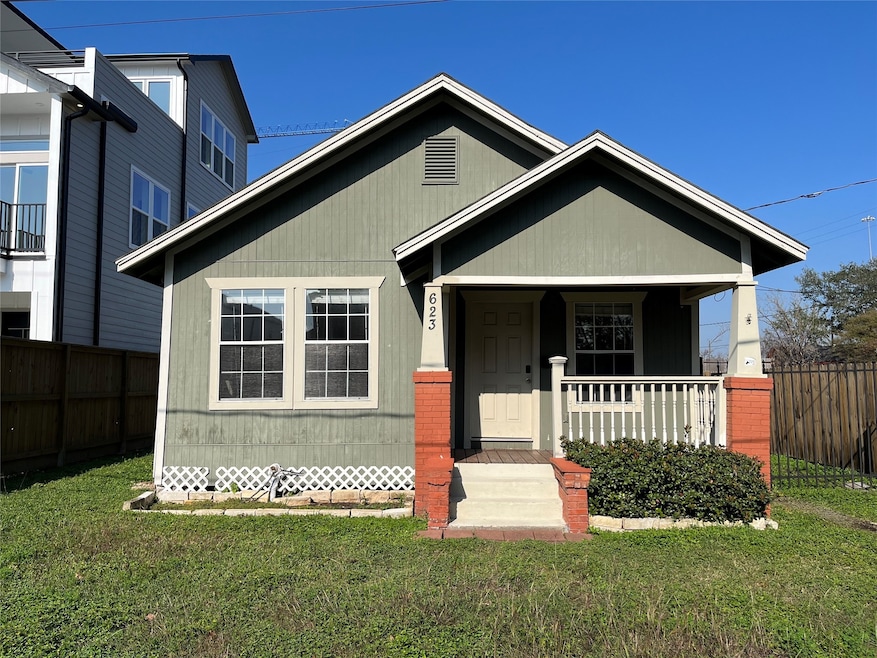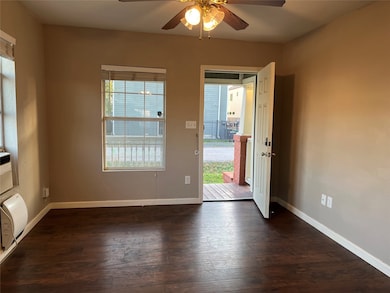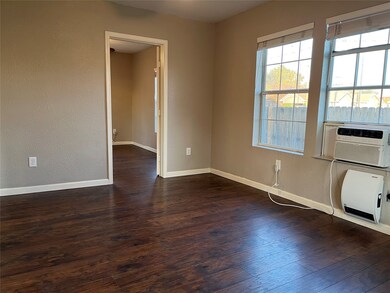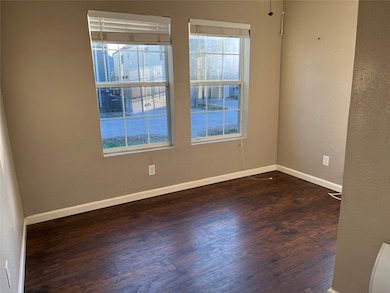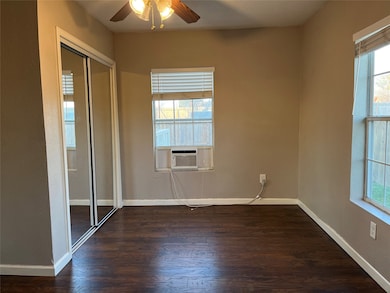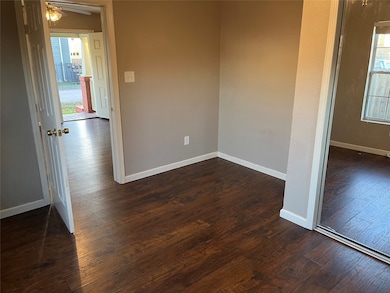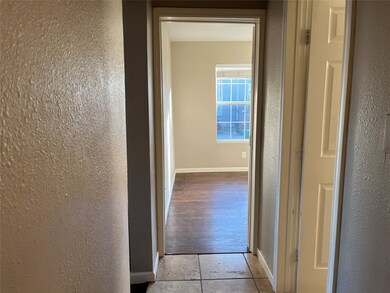623 E 28th St Houston, TX 77008
Greater Heights NeighborhoodHighlights
- Window Unit Cooling System
- Bathtub with Shower
- Tile Flooring
- Field Elementary School Rated A-
- Living Room
- Ceiling Fan
About This Home
Welcome to this two bedrooms, one bathroom beautifully maintained residence located in the vibrant community of Houston. This delightful home offers a perfect blend of modern comforts and classic charm, making it an ideal choice for families. Enjoy an inviting living room with abundant natural light and the cozy bedrooms each designed for rest and relaxation. The well-appointed kitchen features modern appliances, with a spacious countertop making meal preparation a breeze. Step outside to a lovely backyard, perfect for outdoor gatherings or simply enjoying the Texas sunshine with your love ones. Situated in a desirable neighborhood, you'll be just minutes away from local parks, shops, dining, major highways for easy commuting and close proximity to schools. Washer, dryer and refrigerator included. Don’t miss the opportunity to make this charming house your new home! Schedule a showing and experience all that 623 E 28th St has to offer.
Listing Agent
REALM Real Estate Professionals - West Houston License #0714937 Listed on: 03/17/2025

Home Details
Home Type
- Single Family
Est. Annual Taxes
- $6,318
Year Built
- Built in 1930
Lot Details
- 2,848 Sq Ft Lot
- Back Yard Fenced
Interior Spaces
- 672 Sq Ft Home
- 1-Story Property
- Ceiling Fan
- Living Room
Kitchen
- Electric Oven
- Microwave
- Dishwasher
- Disposal
Flooring
- Laminate
- Tile
Bedrooms and Bathrooms
- 2 Bedrooms
- 1 Full Bathroom
- Bathtub with Shower
Laundry
- Dryer
- Washer
Schools
- Field Elementary School
- Hamilton Middle School
- Heights High School
Utilities
- Window Unit Cooling System
- Window Unit Heating System
Listing and Financial Details
- Property Available on 3/17/25
- Long Term Lease
Community Details
Overview
- Kluski Place Sec 2 Subdivision
Pet Policy
- Call for details about the types of pets allowed
- Pet Deposit Required
Map
Source: Houston Association of REALTORS®
MLS Number: 97971138
APN: 1337110020002
- 402 E 29th St
- 707 E 25th St
- 838 E 29th St Unit A
- 843 E 28th St
- 505 E 32nd St
- 2736 Cortlandt St Unit A
- 1005 E 28th St
- 1011 E 28th St
- 405 E 32nd St Unit B
- 303 North Loop
- 1013 E 28th St
- 306 E 32nd St
- 238 E 28th St
- 1035 E 28th St
- 1015 E 27th St Unit B
- 3324 Bacchus St
- 815 E 23rd St
- 914 E 25th St
- 205 E 25th St
- 3514 Ajax St Unit ID1047956P
