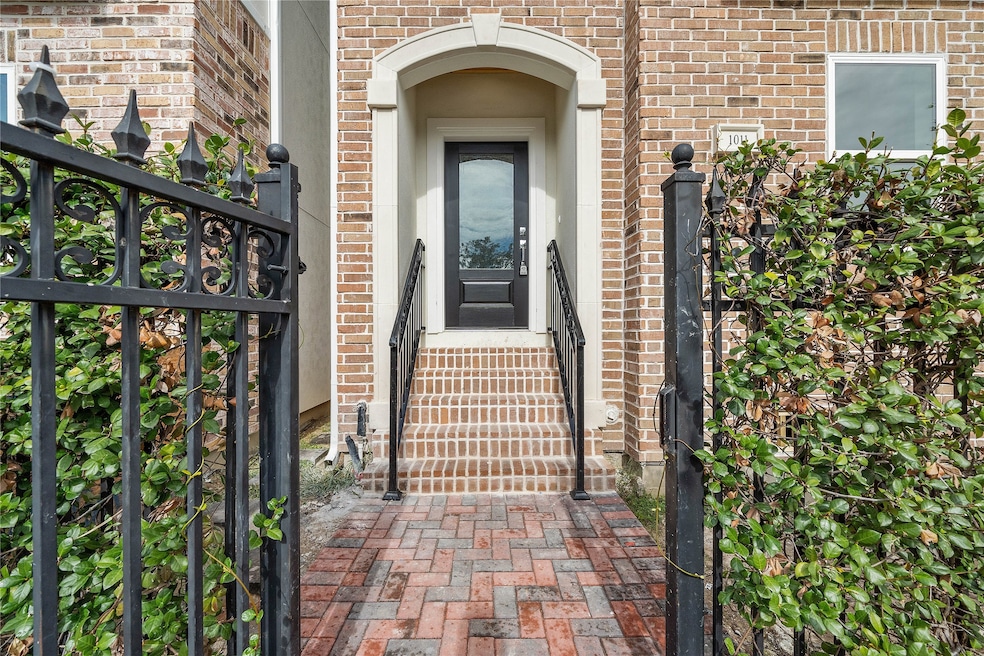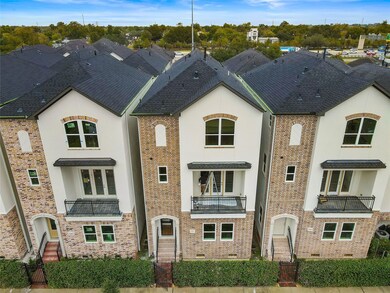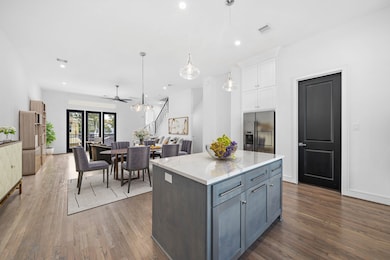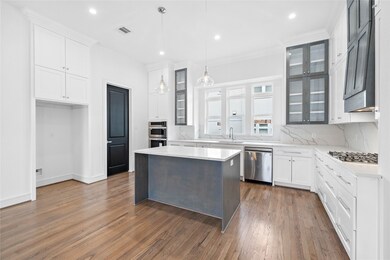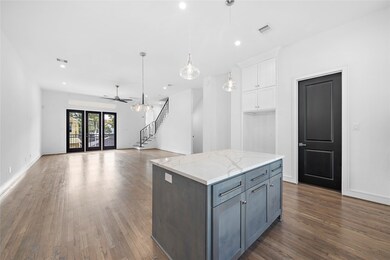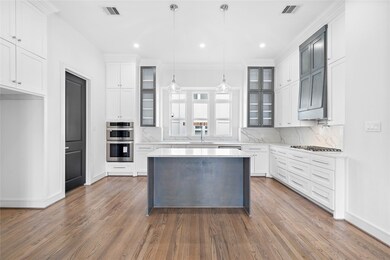1011 E 28th St Houston, TX 77009
Greater Heights NeighborhoodHighlights
- Traditional Architecture
- Wood Flooring
- Walk-In Pantry
- Field Elementary School Rated A-
- High Ceiling
- Balcony
About This Home
Welcome to the luxurious 1011 E 28th St in The Heights Enclave Gated Community. This stunning single-family home features high-end finishes, 3 walk-in closets, a large open kitchen, soaring ceilings, hardwood floors, and a wrought iron staircase. The family room includes a spacious balcony for relaxation. Each of the 3 bedrooms has a private bath. Conveniently located near parks, museums, dining, downtown, and The Medical Center, this home offers luxury living in a prime location. Experience the elegance and comfort of this exquisite property. Photos are dated.
Home Details
Home Type
- Single Family
Est. Annual Taxes
- $12,602
Year Built
- Built in 2022
Lot Details
- 1,688 Sq Ft Lot
- Property is Fully Fenced
Parking
- 2 Car Attached Garage
Home Design
- Traditional Architecture
Interior Spaces
- 2,555 Sq Ft Home
- 3-Story Property
- High Ceiling
- Ceiling Fan
- Family Room Off Kitchen
- Combination Dining and Living Room
- Utility Room
- Washer and Electric Dryer Hookup
Kitchen
- Breakfast Bar
- Walk-In Pantry
- Microwave
- Dishwasher
- Kitchen Island
- Self-Closing Drawers and Cabinet Doors
- Disposal
- Pot Filler
Flooring
- Wood
- Tile
Bedrooms and Bathrooms
- 3 Bedrooms
- Double Vanity
- Bathtub with Shower
- Separate Shower
Eco-Friendly Details
- Energy-Efficient Windows with Low Emissivity
- Energy-Efficient HVAC
- Energy-Efficient Thermostat
Outdoor Features
- Balcony
Schools
- Field Elementary School
- Hamilton Middle School
- Heights High School
Utilities
- Cooling System Powered By Gas
- Central Heating and Cooling System
- Heating System Uses Gas
- Programmable Thermostat
Listing and Financial Details
- Property Available on 9/1/25
- Long Term Lease
Community Details
Overview
- The Mw Realty Group Association
- Heights Enclave Subdivision
Pet Policy
- No Pets Allowed
- Pet Deposit Required
Security
- Controlled Access
Map
Source: Houston Association of REALTORS®
MLS Number: 90270884
APN: 1361450010018
- 1013 E 28th St
- 1005 E 28th St
- 843 E 28th St
- 1035 E 28th St
- 1038 E 29th St
- 817 E 26th St
- 2622 Link Rd
- 1204 E 29th St Unit ID1018984P
- 1205 E 27th St
- 914 E 25th St
- 3202 Hinton Blvd
- 813 E 32nd 1/2 St
- 1023 E 24th St
- 623 E 28th St
- 1003 E 33rd St
- 3301 Omega St Unit B
- 1303 E 27th St Unit B
- 1015 E 23rd St
- 606 E 27th St
- 707 E 25th St
