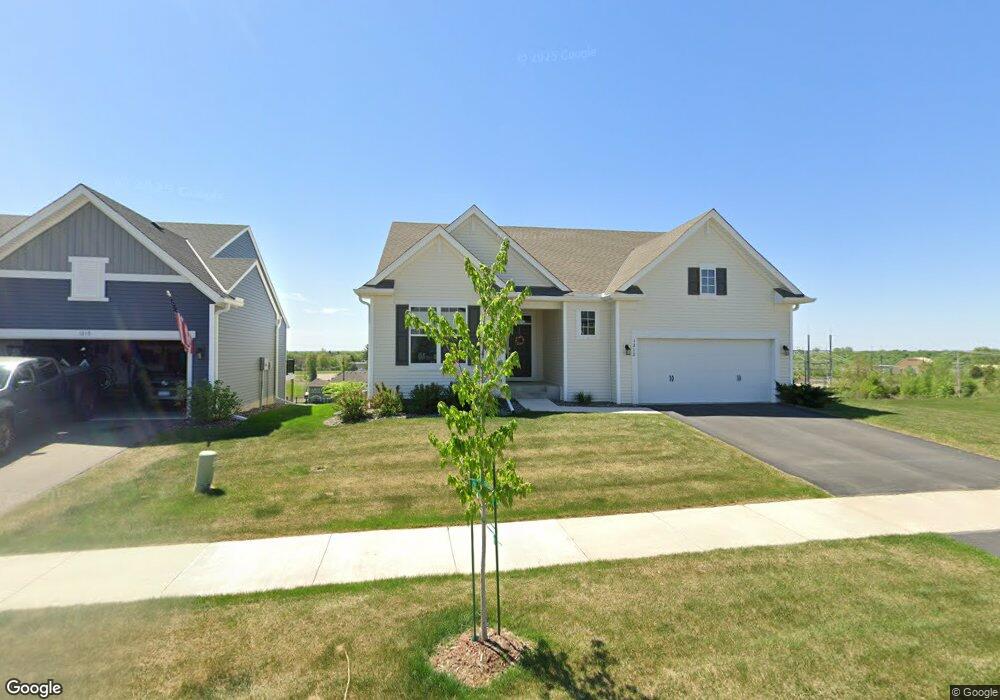1212 Oak Tree Ct Carver, MN 55315
Estimated Value: $531,000 - $599,000
3
Beds
2
Baths
3,346
Sq Ft
$168/Sq Ft
Est. Value
About This Home
This home is located at 1212 Oak Tree Ct, Carver, MN 55315 and is currently estimated at $561,296, approximately $167 per square foot. 1212 Oak Tree Ct is a home located in Carver County with nearby schools including Carver Elementary School, Pioneer Ridge Middle School, and Chaska High School.
Ownership History
Date
Name
Owned For
Owner Type
Purchase Details
Closed on
Apr 8, 2021
Sold by
U S Home Corporation
Bought by
Gilbertson Chad Arnold and Messenbrink Becky Jo
Current Estimated Value
Home Financials for this Owner
Home Financials are based on the most recent Mortgage that was taken out on this home.
Original Mortgage
$369,741
Outstanding Balance
$333,293
Interest Rate
2.9%
Mortgage Type
New Conventional
Estimated Equity
$228,003
Purchase Details
Closed on
Sep 11, 2018
Sold by
Calatlantic Group Inc
Bought by
Us Home Corp
Create a Home Valuation Report for This Property
The Home Valuation Report is an in-depth analysis detailing your home's value as well as a comparison with similar homes in the area
Home Values in the Area
Average Home Value in this Area
Purchase History
| Date | Buyer | Sale Price | Title Company |
|---|---|---|---|
| Gilbertson Chad Arnold | $434,991 | Lennar Title Inc | |
| Us Home Corp | -- | None Available | |
| Gilbertson Chad Chad | $435,000 | -- |
Source: Public Records
Mortgage History
| Date | Status | Borrower | Loan Amount |
|---|---|---|---|
| Open | Gilbertson Chad Arnold | $369,741 | |
| Closed | Gilbertson Chad Chad | $369,741 |
Source: Public Records
Tax History Compared to Growth
Tax History
| Year | Tax Paid | Tax Assessment Tax Assessment Total Assessment is a certain percentage of the fair market value that is determined by local assessors to be the total taxable value of land and additions on the property. | Land | Improvement |
|---|---|---|---|---|
| 2025 | $6,958 | $570,600 | $115,000 | $455,600 |
| 2024 | $5,774 | $557,700 | $115,000 | $442,700 |
| 2023 | $5,682 | $482,100 | $115,000 | $367,100 |
| 2022 | $2,686 | $484,900 | $113,400 | $371,500 |
| 2021 | $1,230 | $94,500 | $94,500 | $0 |
| 2020 | $818 | $94,500 | $94,500 | $0 |
| 2019 | $478 | $26,800 | $26,800 | $0 |
Source: Public Records
Map
Nearby Homes
- 1430 Nutmeg Cir
- 1656 White Pine Way Unit B
- 1340 Chestnut Cir
- 986 Sunny Ridge Dr
- 305 Groff St
- 1902 Fulton Rd
- 1507 Gable Dr
- 1916 Ironwood Dr
- 1918 Ironwood Dr
- 1935 Tamarack Rd
- 1938 Tamarack Rd
- 1941 Tamarack Rd
- 1948 Tamarack Rd
- Foster Plan at Timber Creek - Heritage Collection
- Courtland II Plan at Timber Creek - Heritage Collection
- Sinclair Plan at Timber Creek - Discovery Collection
- Courtland Plan at Timber Creek - Heritage Collection
- Bristol Plan at Timber Creek - Heritage Collection
- Clearwater Plan at Timber Creek - Discovery Collection
- Donovan Plan at Timber Creek - Heritage Collection
- 1210 Oak Tree Ct
- 1214 Oak Tree Ct
- 1216 Oak Tree Ct
- 1218 Oak Tree Ct
- 1220 Oak Tree Ct
- 1229 Oak Tree Ct
- 1222 Oak Tree Ct
- 1231 Oak Tree Ct
- 1040 Sunny Ridge Dr
- 1224 Oak Tree Ct
- 4715 Dahlgren Rd
- 1139 Lorraine Ct
- 1233 Oak Tree Ct
- 1137 Lorraine Ct
- 1036 Sunny Ridge Dr
- 1229 Oak Tree Ct
- 1235 Oak Tree Ct
- 1135 Lorraine Ct
- 1226 Oak Tree Ct
- 1228 Oak Tree Ct
