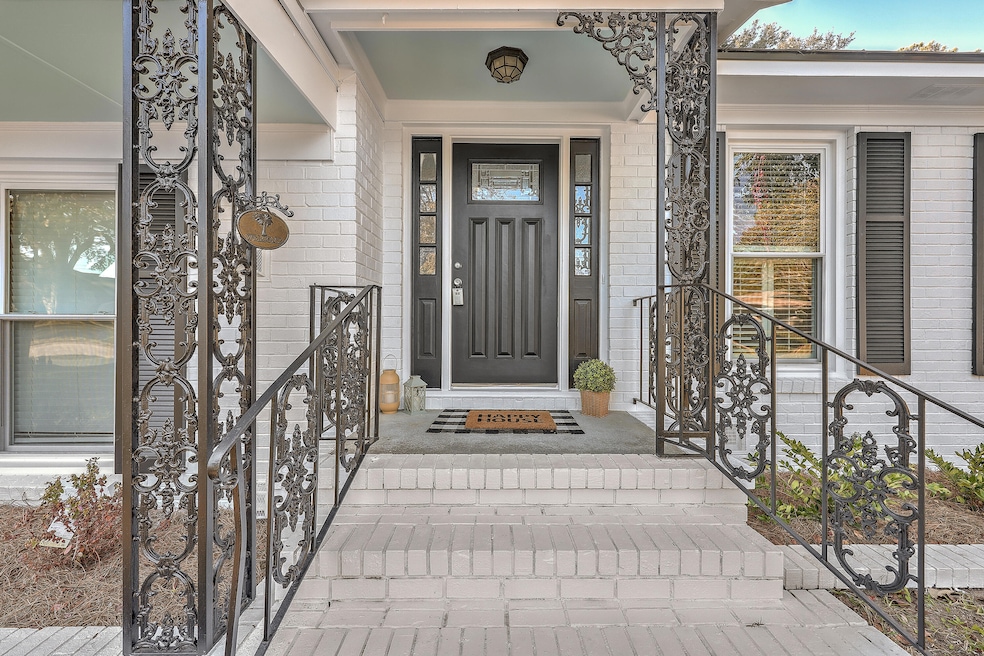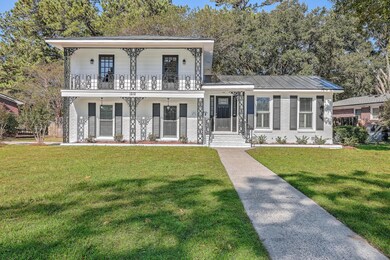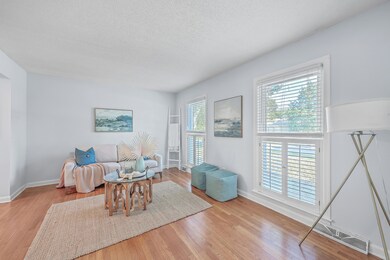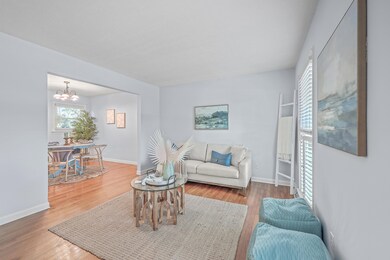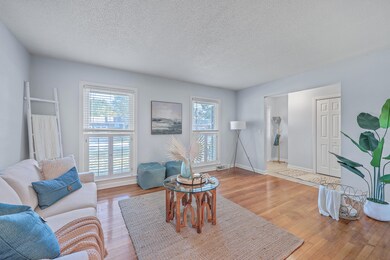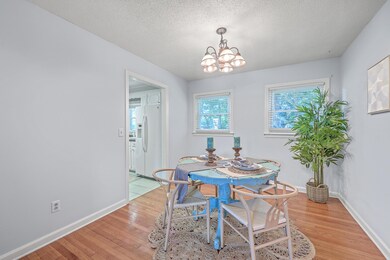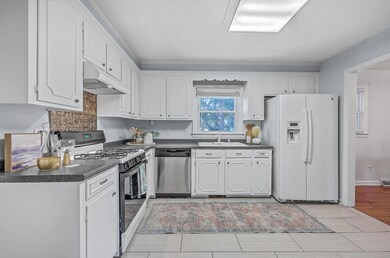
1212 Oakcrest Dr Charleston, SC 29412
James Island NeighborhoodHighlights
- Wood Flooring
- Bonus Room
- Formal Dining Room
- James Island Elementary School Rated A-
- Great Room
- Balcony
About This Home
As of January 2025Welcome to 1212 Oakcrest Drive, a beautifully maintained residence that perfectly blends comfort and style in a desirable Charleston location. This charming home offers a flexible floorplan with ample space for entertaining on a small or grand scale.Key Features:NEW Metal Roof: Enjoy peace of mind with a recently installed roof that enhances the home's curb appeal.NEW Painted Exterior: The vibrant, freshly painted exterior creates a welcoming first impression.NEWER HVAC: With all of the updates, all you have to do is move in and make it home!Inviting Living Spaces: A bright and open floor plan ideal for modern living and gatherings.A spacious kitchen equipped with loads of counter space, perfect for culinary enthusiasts.Primary Suite Retreat: Relax in the generously sizedmaster suite, complete with ensuite bathroom.
Outdoor Oasis: Step outside to a lovely backyard, perfect for outdoor entertaining or enjoying peaceful evenings.
Located just minutes from the West Ashley Greenway, ideal for walking, biking, and enjoying nature. You'll also find a variety of nearby restaurants and shops nearby as well as close proximity to downtown Charleston and Folly Beach.
Don't miss your opportunity to make this delightful property your new home! Schedule a showing today!
Last Agent to Sell the Property
Keller Williams Realty Charleston License #108698 Listed on: 10/12/2024

Home Details
Home Type
- Single Family
Est. Annual Taxes
- $4,760
Year Built
- Built in 1968
Lot Details
- 10,454 Sq Ft Lot
- Privacy Fence
- Wood Fence
Home Design
- Split Level Home
- Brick Exterior Construction
- Metal Roof
Interior Spaces
- 2,004 Sq Ft Home
- 2-Story Property
- Ceiling Fan
- Family Room with Fireplace
- Great Room
- Formal Dining Room
- Bonus Room
- Utility Room with Study Area
- Crawl Space
Kitchen
- Eat-In Kitchen
- Dishwasher
Flooring
- Wood
- Laminate
- Ceramic Tile
Bedrooms and Bathrooms
- 4 Bedrooms
- In-Law or Guest Suite
Outdoor Features
- Balcony
- Patio
Schools
- Harbor View Elementary School
- Camp Road Middle School
- James Island Charter High School
Utilities
- Central Air
- Heat Pump System
Community Details
- Oakcrest Subdivision
Ownership History
Purchase Details
Home Financials for this Owner
Home Financials are based on the most recent Mortgage that was taken out on this home.Purchase Details
Home Financials for this Owner
Home Financials are based on the most recent Mortgage that was taken out on this home.Purchase Details
Similar Homes in the area
Home Values in the Area
Average Home Value in this Area
Purchase History
| Date | Type | Sale Price | Title Company |
|---|---|---|---|
| Deed | $560,000 | None Listed On Document | |
| Quit Claim Deed | -- | Cooperative Title | |
| Deed | $210,000 | -- |
Mortgage History
| Date | Status | Loan Amount | Loan Type |
|---|---|---|---|
| Open | $448,000 | New Conventional | |
| Previous Owner | $220,000 | Stand Alone Refi Refinance Of Original Loan | |
| Previous Owner | $179,029 | FHA |
Property History
| Date | Event | Price | Change | Sq Ft Price |
|---|---|---|---|---|
| 01/31/2025 01/31/25 | Sold | $560,000 | -0.9% | $279 / Sq Ft |
| 12/02/2024 12/02/24 | Price Changed | $565,000 | -5.0% | $282 / Sq Ft |
| 11/21/2024 11/21/24 | Price Changed | $595,000 | -0.7% | $297 / Sq Ft |
| 10/30/2024 10/30/24 | Price Changed | $599,000 | -2.6% | $299 / Sq Ft |
| 10/12/2024 10/12/24 | For Sale | $615,000 | +156.3% | $307 / Sq Ft |
| 05/24/2017 05/24/17 | Sold | $240,000 | -4.0% | $132 / Sq Ft |
| 05/06/2017 05/06/17 | Pending | -- | -- | -- |
| 05/03/2017 05/03/17 | For Sale | $250,000 | -- | $137 / Sq Ft |
Tax History Compared to Growth
Tax History
| Year | Tax Paid | Tax Assessment Tax Assessment Total Assessment is a certain percentage of the fair market value that is determined by local assessors to be the total taxable value of land and additions on the property. | Land | Improvement |
|---|---|---|---|---|
| 2023 | $4,760 | $17,250 | $0 | $0 |
| 2022 | $4,352 | $17,250 | $0 | $0 |
| 2021 | $4,332 | $17,250 | $0 | $0 |
| 2020 | $4,241 | $17,250 | $0 | $0 |
| 2019 | $3,931 | $15,000 | $0 | $0 |
| 2017 | $1,252 | $9,210 | $0 | $0 |
| 2016 | $1,201 | $9,210 | $0 | $0 |
| 2015 | $1,244 | $9,210 | $0 | $0 |
| 2014 | $1,046 | $0 | $0 | $0 |
| 2011 | -- | $0 | $0 | $0 |
Agents Affiliated with this Home
-
Diana Bradley
D
Seller's Agent in 2025
Diana Bradley
Keller Williams Realty Charleston
(843) 885-8118
3 in this area
53 Total Sales
-
Seth Stisher

Buyer's Agent in 2025
Seth Stisher
Carolina One Real Estate
(843) 270-2902
14 in this area
153 Total Sales
-
Nat Wallen

Seller's Agent in 2017
Nat Wallen
EXP Realty LLC
(843) 708-4488
6 in this area
119 Total Sales
-
Jeff Cook

Buyer's Agent in 2017
Jeff Cook
Jeff Cook Real Estate LPT Realty
(843) 270-2280
38 in this area
2,386 Total Sales
Map
Source: CHS Regional MLS
MLS Number: 24026206
APN: 425-14-00-051
- 1198 Oakcrest Dr
- 1404 Ivy Isle Dr
- 1320 Bresee St
- 1530 Fort Johnson Rd Unit 1L
- 1530 Fort Johnson Rd Unit 3C
- 1530 Fort Johnson Rd Unit 3F
- 1146 Rivercrest Dr
- 1060 Oakcrest Dr
- 1160 Landsdowne Dr
- 1534 Kentwood Cir
- 1393 Secessionville Rd
- 1531 Seacroft Rd
- 1341 Witter St
- 1578 Harborsun Dr
- 1445 Downwood Place
- 1077 Farmington Rd
- 1317 Jeffords St
- 1206 Folly Rd
- 1593 Westwood Dr
- 1368 Little David Ct
