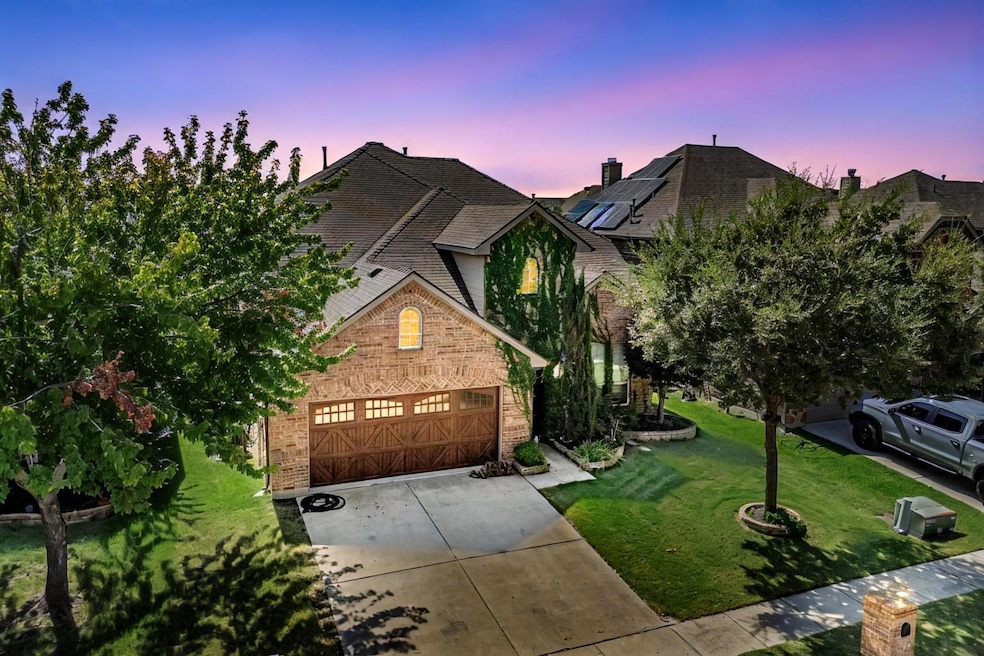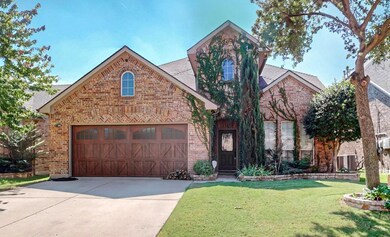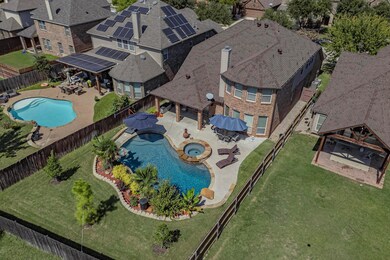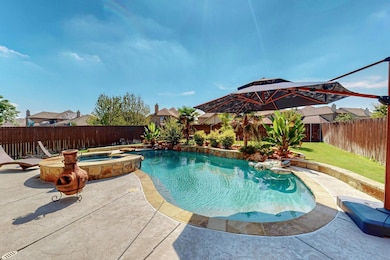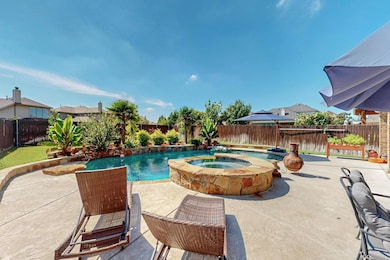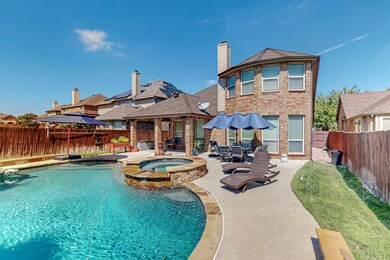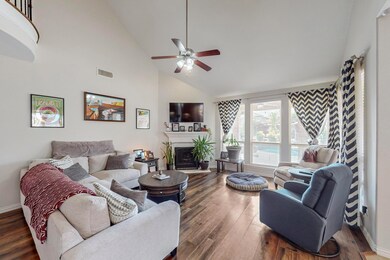
1212 Realoaks Dr Fort Worth, TX 76131
Watersbend NeighborhoodHighlights
- Pool and Spa
- 2 Car Attached Garage
- Chandelier
- Saginaw High School Rated A-
- Tankless Water Heater
- Central Air
About This Home
As of December 2024Welcome to this luxurious retreat offering spacious living, game room and an incredible media room, perfect for movie nights or a home theater setup. The open floor plan seamlessly connects the living, dining, and gourmet kitchen areas, creating a warm and inviting space for gatherings. The master suite offers a peaceful retreat with a walk-in closet and spa-like en-suite.Step outside to the backyard oasis featuring a stunning pool, beautifully landscaped oversized yard, and a large patio—ideal for outdoor dining, lounging, and summer barbecues. This home is conveniently located in a sought-after neighborhood, offering easy access to top-rated schools, shopping, and dining while maintaining a peaceful suburban feel.Garage updated and extra high garage door. Neighborhood has HOA pool and playground. Roof is 2 years old. Hot tub connected to pool. Oversized tankless water heater. Information deemed accurate but to be verified by buyer and buyer agent.
Last Agent to Sell the Property
JPAR Grapevine East Brokerage Phone: (972) 955-2428 License #0727742 Listed on: 09/27/2024

Home Details
Home Type
- Single Family
Est. Annual Taxes
- $9,151
Year Built
- Built in 2011
Lot Details
- 7,405 Sq Ft Lot
HOA Fees
- $33 Monthly HOA Fees
Parking
- 2 Car Attached Garage
- Garage Door Opener
Home Design
- Slab Foundation
Interior Spaces
- 3,260 Sq Ft Home
- 2-Story Property
- Chandelier
- Living Room with Fireplace
Kitchen
- Gas Oven or Range
- Gas Cooktop
- <<microwave>>
- Dishwasher
- Disposal
Bedrooms and Bathrooms
- 4 Bedrooms
- 3 Full Bathrooms
Pool
- Pool and Spa
- In Ground Pool
- Gunite Pool
- Outdoor Pool
- Fence Around Pool
- Pool Water Feature
- Pool Pump
Schools
- Comanche Springs Elementary School
- Prairie Vista Middle School
- Saginaw High School
Utilities
- Central Air
- Heating System Uses Natural Gas
- Individual Gas Meter
- Tankless Water Heater
Community Details
- Association fees include ground maintenance
- Insight Association Management HOA, Phone Number (214) 494-6002
- Ridgeview Farms Subdivision
- Mandatory home owners association
Listing and Financial Details
- Legal Lot and Block 44 / 8
- Assessor Parcel Number 41136403
- $10,473 per year unexempt tax
Ownership History
Purchase Details
Home Financials for this Owner
Home Financials are based on the most recent Mortgage that was taken out on this home.Purchase Details
Home Financials for this Owner
Home Financials are based on the most recent Mortgage that was taken out on this home.Purchase Details
Home Financials for this Owner
Home Financials are based on the most recent Mortgage that was taken out on this home.Purchase Details
Home Financials for this Owner
Home Financials are based on the most recent Mortgage that was taken out on this home.Purchase Details
Home Financials for this Owner
Home Financials are based on the most recent Mortgage that was taken out on this home.Purchase Details
Home Financials for this Owner
Home Financials are based on the most recent Mortgage that was taken out on this home.Purchase Details
Home Financials for this Owner
Home Financials are based on the most recent Mortgage that was taken out on this home.Purchase Details
Home Financials for this Owner
Home Financials are based on the most recent Mortgage that was taken out on this home.Similar Homes in Fort Worth, TX
Home Values in the Area
Average Home Value in this Area
Purchase History
| Date | Type | Sale Price | Title Company |
|---|---|---|---|
| Deed | -- | Fair Texas Title | |
| Warranty Deed | -- | Capital Title Of Texas Llc | |
| Vendors Lien | -- | Allegiance Title | |
| Vendors Lien | -- | None Available | |
| Special Warranty Deed | -- | Fnt | |
| Warranty Deed | -- | None Available | |
| Vendors Lien | -- | Rtt | |
| Warranty Deed | -- | Rtt |
Mortgage History
| Date | Status | Loan Amount | Loan Type |
|---|---|---|---|
| Open | $317,460 | FHA | |
| Previous Owner | $267,200 | New Conventional | |
| Previous Owner | $35,000 | New Conventional | |
| Previous Owner | $250,000 | New Conventional | |
| Previous Owner | $250,000 | Commercial | |
| Previous Owner | $236,600 | New Conventional | |
| Previous Owner | $237,498 | VA | |
| Previous Owner | $212,556 | FHA | |
| Previous Owner | $165,935 | Purchase Money Mortgage |
Property History
| Date | Event | Price | Change | Sq Ft Price |
|---|---|---|---|---|
| 12/10/2024 12/10/24 | Sold | -- | -- | -- |
| 10/19/2024 10/19/24 | Pending | -- | -- | -- |
| 10/11/2024 10/11/24 | For Sale | $520,000 | -- | $160 / Sq Ft |
| 09/27/2024 09/27/24 | Off Market | -- | -- | -- |
Tax History Compared to Growth
Tax History
| Year | Tax Paid | Tax Assessment Tax Assessment Total Assessment is a certain percentage of the fair market value that is determined by local assessors to be the total taxable value of land and additions on the property. | Land | Improvement |
|---|---|---|---|---|
| 2024 | $9,151 | $468,835 | $80,000 | $388,835 |
| 2023 | $10,473 | $481,000 | $55,000 | $426,000 |
| 2022 | $10,708 | $389,000 | $55,000 | $334,000 |
| 2021 | $10,353 | $361,838 | $55,000 | $306,838 |
| 2020 | $9,527 | $330,487 | $55,000 | $275,487 |
| 2019 | $9,307 | $316,667 | $55,000 | $261,667 |
| 2018 | $7,726 | $291,577 | $55,000 | $236,577 |
| 2017 | $8,598 | $284,607 | $35,000 | $249,607 |
| 2016 | $8,214 | $271,901 | $35,000 | $236,901 |
| 2015 | $5,918 | $252,059 | $35,000 | $217,059 |
| 2014 | $5,918 | $213,100 | $32,000 | $181,100 |
Agents Affiliated with this Home
-
Rich Murchek
R
Seller's Agent in 2024
Rich Murchek
JPAR Grapevine East
(214) 316-3754
1 in this area
19 Total Sales
-
Kylie Ramirez
K
Buyer's Agent in 2024
Kylie Ramirez
x2 Realty Group
(817) 905-3625
1 in this area
2 Total Sales
Map
Source: North Texas Real Estate Information Systems (NTREIS)
MLS Number: 20735513
APN: 41136403
- 8645 Running River Ln
- 8740 Running River Ln
- 1121 Albany Dr
- 8852 Devonshire Dr
- 1228 Shalimar Dr
- 1116 Albany Dr
- 1317 Trumpet Dr
- 1312 Shalimar Dr
- 1325 Constance Dr
- 1325 Trumpet Dr
- 8720 Glenburne Dr
- 8625 Tribute Ln
- 9000 Dameron Dr
- 1312 Cattle Crossing Dr
- 1205 Bonnet Dr
- 1320 Cattle Crossing Dr
- 9113 Redshire Ln
- 8513 Horse Whisper Ln
- 8520 Hawks Nest Dr
- 8424 Horse Whisper Ln
