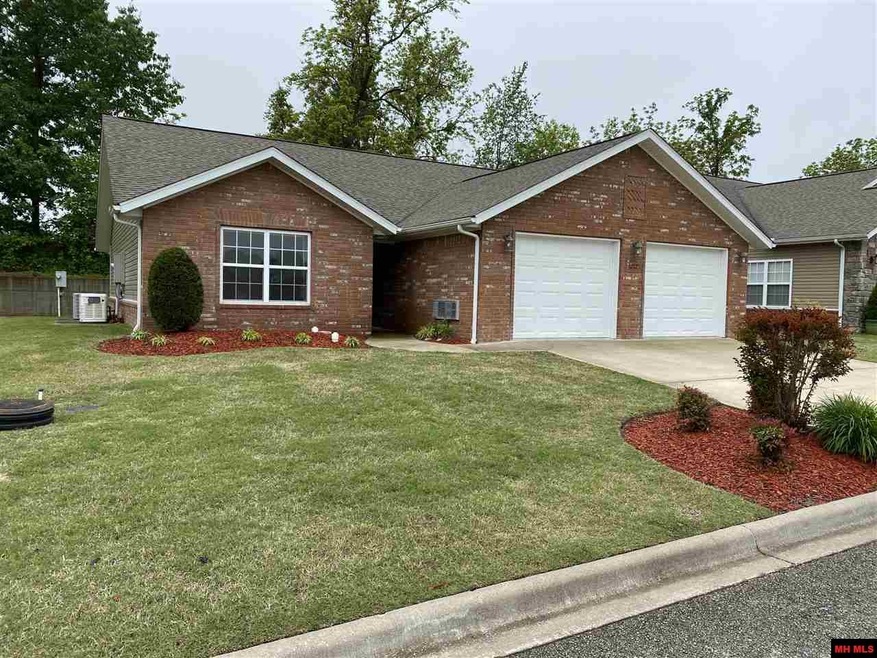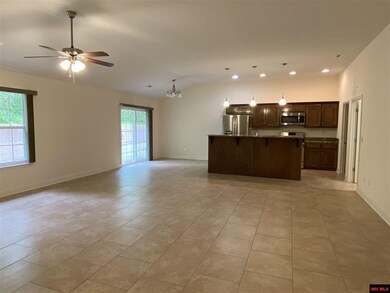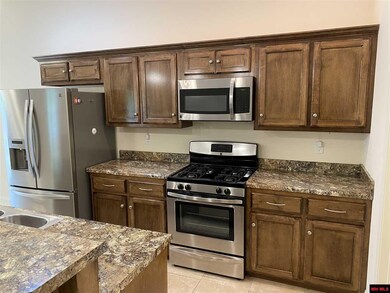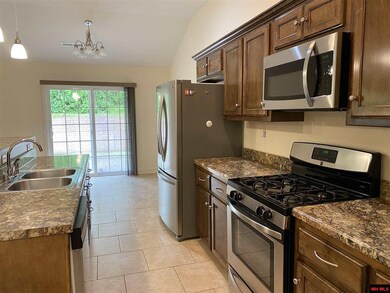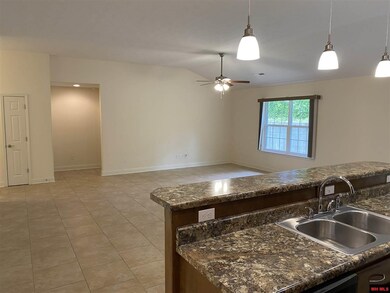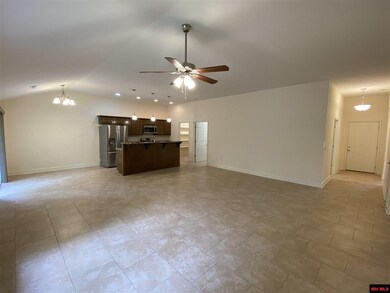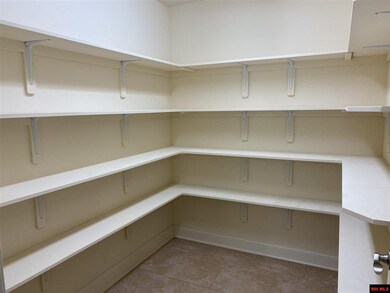
1212 Regency Place Harrison, AR 72601
Highlights
- Open Floorplan
- Corner Lot
- First Floor Utility Room
- Vaulted Ceiling
- Home Office
- 2 Car Attached Garage
About This Home
As of December 2020Upscale 2 BR-2 BA condominium at back of neighborhood and near the Harrison Country Club golf course! This stylish home features an open floor plan, kitchen island, large pantry, ceramic tile and carpet flooring, office, 2 car garage, and 11 KW generator already wired to automatically switch on if power goes out. All appliances convey including refrigerator, dishwasher, microwave, washer, and dryer. Sliding glass door opens to the back patio and the front entrance has some landscaping. Monthly HOA fee is $150 a month.
Last Agent to Sell the Property
David Head
Ozark Haven Realty Llc Listed on: 06/11/2020
Last Buyer's Agent
MEMBER NON
NON
Property Details
Home Type
- Condominium
Est. Annual Taxes
- $1,656
Year Built
- Built in 2015
Home Design
- Brick Exterior Construction
- Slab Foundation
- Poured Concrete
- Vinyl Siding
Interior Spaces
- 1,590 Sq Ft Home
- 1-Story Property
- Open Floorplan
- Vaulted Ceiling
- Ceiling Fan
- Double Pane Windows
- Living Room
- Dining Room
- Home Office
- First Floor Utility Room
Kitchen
- Gas Oven or Range
- Microwave
- Dishwasher
- Disposal
Flooring
- Carpet
- Tile
Bedrooms and Bathrooms
- 2 Bedrooms
- Walk-In Closet
- 2 Full Bathrooms
Laundry
- Dryer
- Washer
Parking
- 2 Car Attached Garage
- Garage Door Opener
Outdoor Features
- Open Patio
Utilities
- Central Heating and Cooling System
- Heat Pump System
- Power Generator
- Natural Gas Water Heater
Listing and Financial Details
- Assessor Parcel Number 825-02578-618
Ownership History
Purchase Details
Home Financials for this Owner
Home Financials are based on the most recent Mortgage that was taken out on this home.Similar Homes in Harrison, AR
Home Values in the Area
Average Home Value in this Area
Purchase History
| Date | Type | Sale Price | Title Company |
|---|---|---|---|
| Special Warranty Deed | $212,500 | None Listed On Document |
Mortgage History
| Date | Status | Loan Amount | Loan Type |
|---|---|---|---|
| Open | $112,500 | New Conventional | |
| Previous Owner | $165,000 | Small Business Administration |
Property History
| Date | Event | Price | Change | Sq Ft Price |
|---|---|---|---|---|
| 12/17/2020 12/17/20 | Sold | $212,500 | 0.0% | $134 / Sq Ft |
| 12/17/2020 12/17/20 | Sold | $212,500 | -11.4% | $134 / Sq Ft |
| 11/17/2020 11/17/20 | Pending | -- | -- | -- |
| 10/13/2020 10/13/20 | Pending | -- | -- | -- |
| 06/11/2020 06/11/20 | For Sale | $239,900 | -4.0% | $151 / Sq Ft |
| 05/12/2020 05/12/20 | For Sale | $250,000 | +23.5% | $157 / Sq Ft |
| 08/24/2015 08/24/15 | Sold | $202,500 | +1.5% | $131 / Sq Ft |
| 07/25/2015 07/25/15 | Pending | -- | -- | -- |
| 04/09/2015 04/09/15 | For Sale | $199,500 | -- | $129 / Sq Ft |
Tax History Compared to Growth
Tax History
| Year | Tax Paid | Tax Assessment Tax Assessment Total Assessment is a certain percentage of the fair market value that is determined by local assessors to be the total taxable value of land and additions on the property. | Land | Improvement |
|---|---|---|---|---|
| 2024 | $1,871 | $36,690 | $0 | $36,690 |
| 2023 | $1,871 | $36,690 | $0 | $36,690 |
| 2022 | $1,496 | $36,690 | $0 | $36,690 |
| 2021 | $1,496 | $36,690 | $0 | $36,690 |
| 2020 | $1,271 | $32,270 | $0 | $32,270 |
| 2019 | $1,289 | $32,270 | $0 | $32,270 |
| 2018 | $1,314 | $32,270 | $0 | $32,270 |
| 2017 | $1,296 | $32,270 | $0 | $32,270 |
| 2016 | $1,296 | $32,270 | $0 | $32,270 |
Agents Affiliated with this Home
-
David Head

Seller's Agent in 2020
David Head
Ozark Haven Realty
(870) 391-1947
274 Total Sales
-
Franklin Harp
F
Buyer's Agent in 2020
Franklin Harp
Weichert, REALTORS-Market Edge
(870) 688-0803
137 Total Sales
-
M
Buyer's Agent in 2020
MEMBER NON
NON
-
Jeff Pratt

Seller's Agent in 2015
Jeff Pratt
United Country Property Connections
(870) 715-7802
159 Total Sales
-
Marcie Estes

Buyer's Agent in 2015
Marcie Estes
Jerry Jackson Realty
(800) 330-5305
119 Total Sales
Map
Source: Mountain Home MLS (North Central Board of REALTORS®)
MLS Number: 119494
APN: 825-02578-618
- 3008 Belmont Ave
- 3124 Brinkley Ave Unit 30
- 109 W Watts St
- 110 Approach Dr
- 307 Pebble Beach Dr
- 1903 Daly Dr
- 86 Lots Round Mountain Estates
- 1905 Highgrove Rd
- 0 W Hwy 43 Unit 1298701
- 2505 Bunker Rd
- 400 Franklin St
- 1921 Wellington Rd
- 1802 Shellie Ln
- 1901 Hudson Ct
- 1825 Forward Dr
- 103 Mockingbird St
- Lot 1 Cornerstone Way
- Lot 2 Cornerstone Way
- Lot 3 Cornerstone Way
- Lot 4 Cornerstone Way
