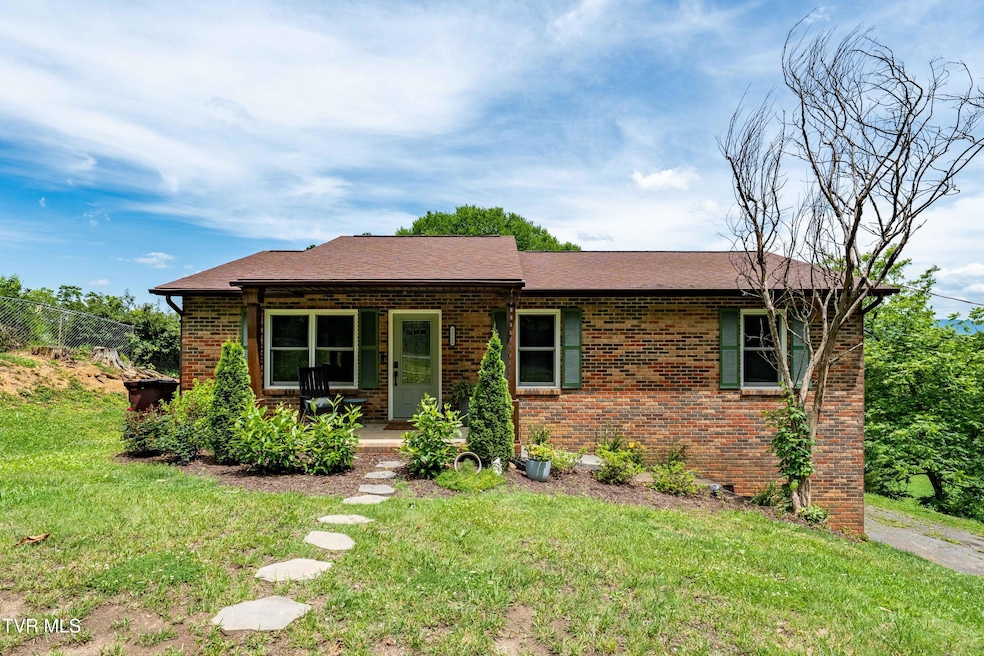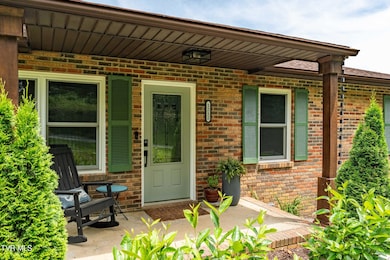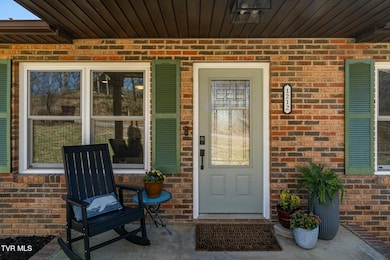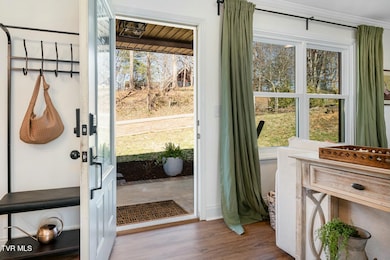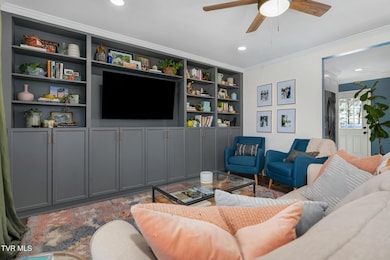
1212 Rocky Hollow Rd Jonesborough, TN 37659
Estimated payment $2,131/month
Highlights
- Mountain View
- Ranch Style House
- No HOA
- Deck
- Wood Flooring
- Eat-In Kitchen
About This Home
Last Chance! This house will go up for rent by next week if it is not under contract. Charming ranch house right outside of historic Downtown Jonesborough. This house has been remodeled throughout and features master suites on the main level and one in the basement. Off the back deck you'll watch gorgeous sunrises over the Appalachian mountain views in the mornings. Main level features an open floor plan living and dining room open to the kitchen. Down the hall is a half bath and two bedrooms (one of which has an en suite).Through the kitchen you'll head to the completely finished basement with the luxurious master suite complete with walk in closet and soaker tub and walk in shower in the bathroom. Thoughtfully designed laundry room with a half bath and a another bedroom or office complete the basement space. Come see this gem before it's sold.Buyer or buyers agent to confirm all third party info used in this listing.
Home Details
Home Type
- Single Family
Est. Annual Taxes
- $972
Year Built
- Built in 1991
Lot Details
- 0.65 Acre Lot
- Sloped Lot
- Property is in good condition
Home Design
- Ranch Style House
- Brick Exterior Construction
- Block Foundation
- Composition Roof
Interior Spaces
- Double Pane Windows
- Sliding Doors
- Mountain Views
- Finished Basement
- Walk-Out Basement
- Washer and Electric Dryer Hookup
Kitchen
- Eat-In Kitchen
- Dishwasher
Flooring
- Wood
- Luxury Vinyl Plank Tile
Bedrooms and Bathrooms
- 4 Bedrooms
- Soaking Tub
Outdoor Features
- Deck
- Shed
Schools
- Jonesborough Elementary And Middle School
- David Crockett High School
Utilities
- Central Heating and Cooling System
- Septic Tank
- Cable TV Available
Community Details
- No Home Owners Association
- FHA/VA Approved Complex
Listing and Financial Details
- Assessor Parcel Number 051m B 006.00
Map
Home Values in the Area
Average Home Value in this Area
Tax History
| Year | Tax Paid | Tax Assessment Tax Assessment Total Assessment is a certain percentage of the fair market value that is determined by local assessors to be the total taxable value of land and additions on the property. | Land | Improvement |
|---|---|---|---|---|
| 2024 | $972 | $56,850 | $10,150 | $46,700 |
| 2022 | $743 | $34,575 | $9,450 | $25,125 |
| 2021 | $1,158 | $34,575 | $9,450 | $25,125 |
| 2020 | $1,158 | $34,575 | $9,450 | $25,125 |
| 2019 | $820 | $34,575 | $9,450 | $25,125 |
| 2018 | $1,155 | $31,300 | $6,750 | $24,550 |
| 2017 | $1,155 | $31,300 | $6,750 | $24,550 |
| 2016 | $1,155 | $31,300 | $6,750 | $24,550 |
| 2015 | $1,030 | $31,300 | $6,750 | $24,550 |
| 2014 | $971 | $29,500 | $6,750 | $22,750 |
Property History
| Date | Event | Price | Change | Sq Ft Price |
|---|---|---|---|---|
| 06/01/2025 06/01/25 | Price Changed | $367,000 | -2.1% | $168 / Sq Ft |
| 05/26/2025 05/26/25 | For Sale | $375,000 | 0.0% | $172 / Sq Ft |
| 05/13/2025 05/13/25 | Pending | -- | -- | -- |
| 04/29/2025 04/29/25 | Price Changed | $375,000 | -3.6% | $172 / Sq Ft |
| 04/11/2025 04/11/25 | Price Changed | $389,000 | -1.7% | $178 / Sq Ft |
| 03/15/2025 03/15/25 | For Sale | $395,700 | +84.9% | $181 / Sq Ft |
| 01/19/2022 01/19/22 | Sold | $214,000 | -0.4% | $196 / Sq Ft |
| 12/16/2021 12/16/21 | Pending | -- | -- | -- |
| 12/11/2021 12/11/21 | For Sale | $214,900 | +59.3% | $197 / Sq Ft |
| 08/11/2016 08/11/16 | Sold | $134,900 | -3.6% | $124 / Sq Ft |
| 06/12/2016 06/12/16 | Pending | -- | -- | -- |
| 04/13/2016 04/13/16 | For Sale | $139,900 | -- | $128 / Sq Ft |
Purchase History
| Date | Type | Sale Price | Title Company |
|---|---|---|---|
| Warranty Deed | $214,000 | Classic Title | |
| Warranty Deed | $134,900 | -- | |
| Quit Claim Deed | -- | -- | |
| Quit Claim Deed | $49,000 | -- | |
| Trustee Deed | $79,200 | -- | |
| Deed | $79,153 | -- | |
| Warranty Deed | $4,000 | -- |
Mortgage History
| Date | Status | Loan Amount | Loan Type |
|---|---|---|---|
| Open | $171,200 | New Conventional | |
| Previous Owner | $138,714 | New Conventional |
Similar Homes in Jonesborough, TN
Source: Tennessee/Virginia Regional MLS
MLS Number: 9977336
APN: 051M-B-006.00
- 1105 Greenlee Dr
- 1110 Miller Dr
- 1512 W College St
- 957 Riddle Ridge
- 431 Middays Rest
- 509 Middays Rest
- 634 Twilight Falls
- 525 Middays Rest
- 551 Middays Rest
- 1124 Saylors Place
- 1122 Saylors Place
- 680 Twilight Falls
- 1120 Saylors Place
- 921 Daybreak Crest
- 493 Middays Rest
- 935 Daybreak Crest
- 938 Daybreak Crest
- 939 Daybreak Crest
- 941 Daybreak Crest
- 700 Twilight Falls
