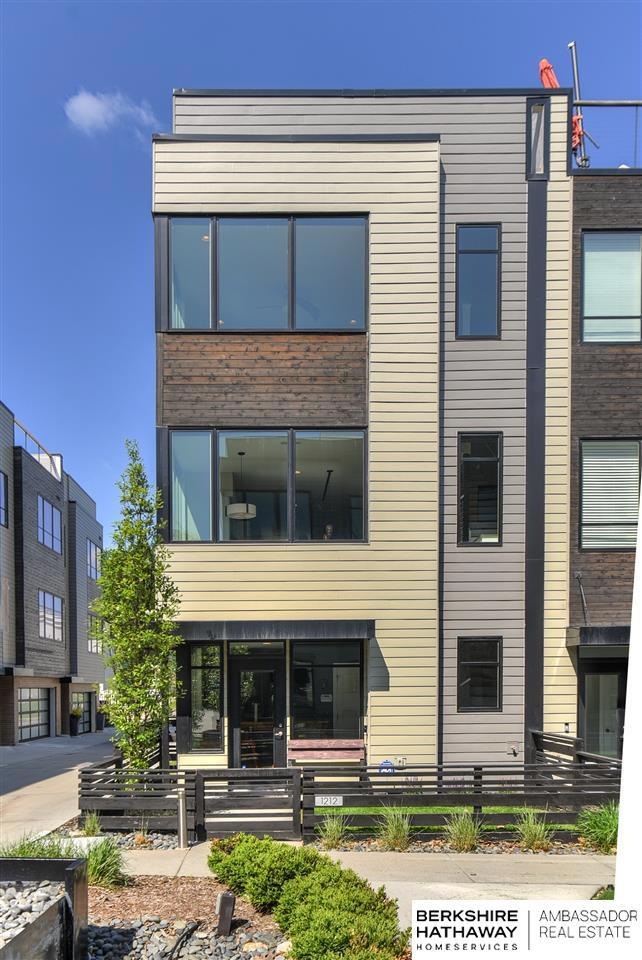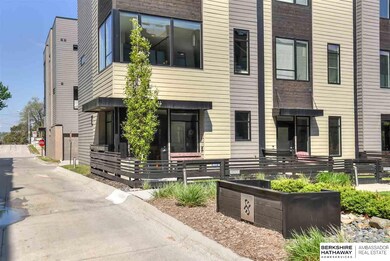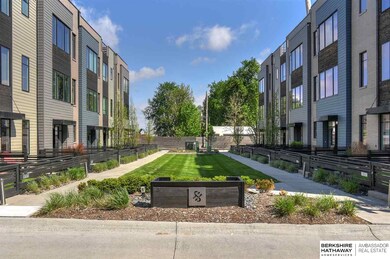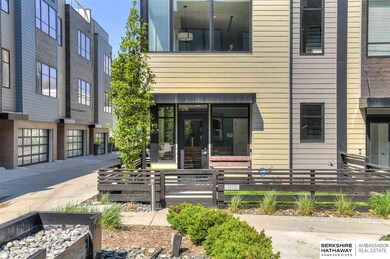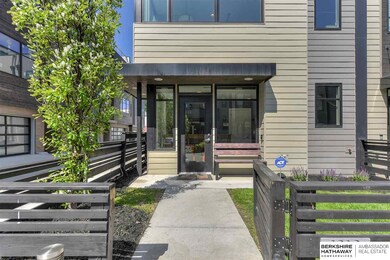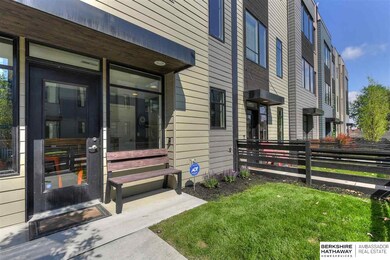
1212 S 10th Ct Omaha, NE 68108
Little Italy NeighborhoodEstimated Value: $414,000 - $460,000
Highlights
- Deck
- 2 Car Attached Garage
- Ceiling height of 9 feet or more
- Engineered Wood Flooring
- Walk-In Closet
- Forced Air Heating and Cooling System
About This Home
As of July 2020One of the BEST lots at South Hill! Take in the amazing view of Omaha's skyline from your own personal rooftop deck in this modern designed townhome w/ many upgrades. Urban living has never been better. Sandwiched between the Old Market and 13th's Little Bohemia, your just steps away from both. Make yourself a cocktail at your personalized bar as you enter from your attached two car garage. 2nd floor is wide open space full of light, contemporary colors, large quartz island, and SS appliances. Floor 3 paves way to a very generous master bed/bath w/ dual vanity, full tiled shower, and large WI closet. Guest room has it's own private full bath. Finally...the "Cherry on roofTOP"...the coveted rooftop patio with 360 views, gas grilling, and plenty of space for an abundance of guests. Located on row 3 gives you front access to the courtyard w/ private gated Terrace. 1212 is perfect in every way. VIDEO WALKTHRU https://vimeo.com/415672508
Last Agent to Sell the Property
BHHS Ambassador Real Estate License #20110224 Listed on: 05/06/2020

Townhouse Details
Home Type
- Townhome
Est. Annual Taxes
- $6,412
Year Built
- Built in 2016
Lot Details
- Lot Dimensions are 53.50 x 23.75
- Wood Fence
- Aluminum or Metal Fence
HOA Fees
- $97 Monthly HOA Fees
Parking
- 2 Car Attached Garage
Home Design
- Brick Exterior Construction
- Slab Foundation
- Membrane Roofing
- Hardboard
Interior Spaces
- 1,466 Sq Ft Home
- Ceiling height of 9 feet or more
- Dining Area
Kitchen
- Oven
- Microwave
- Dishwasher
- Disposal
Flooring
- Engineered Wood
- Wall to Wall Carpet
- Ceramic Tile
Bedrooms and Bathrooms
- 2 Bedrooms
- Walk-In Closet
- Dual Sinks
Laundry
- Dryer
- Washer
Outdoor Features
- Deck
Schools
- Bancroft Elementary School
- Norris Middle School
- Central High School
Utilities
- Forced Air Heating and Cooling System
- Heating System Uses Gas
Community Details
- Association fees include ground maintenance, snow removal, common area maintenance
- W. Johnston Commons Subdivision
Listing and Financial Details
- Assessor Parcel Number 2403400301
Ownership History
Purchase Details
Home Financials for this Owner
Home Financials are based on the most recent Mortgage that was taken out on this home.Similar Homes in Omaha, NE
Home Values in the Area
Average Home Value in this Area
Purchase History
| Date | Buyer | Sale Price | Title Company |
|---|---|---|---|
| Daly Ryan A | $343,000 | Green Title & Escrow |
Mortgage History
| Date | Status | Borrower | Loan Amount |
|---|---|---|---|
| Open | Daly Ryan A | $274,000 | |
| Previous Owner | Zebrowski Joseph | $240,000 | |
| Previous Owner | Zebrowski Joseph | $30,000 |
Property History
| Date | Event | Price | Change | Sq Ft Price |
|---|---|---|---|---|
| 07/31/2020 07/31/20 | Sold | $342,500 | -1.9% | $234 / Sq Ft |
| 06/12/2020 06/12/20 | Pending | -- | -- | -- |
| 05/06/2020 05/06/20 | For Sale | $349,000 | +16.3% | $238 / Sq Ft |
| 03/31/2017 03/31/17 | Sold | $300,000 | +8.3% | $205 / Sq Ft |
| 12/23/2016 12/23/16 | Pending | -- | -- | -- |
| 08/22/2016 08/22/16 | For Sale | $277,000 | -- | $189 / Sq Ft |
Tax History Compared to Growth
Tax History
| Year | Tax Paid | Tax Assessment Tax Assessment Total Assessment is a certain percentage of the fair market value that is determined by local assessors to be the total taxable value of land and additions on the property. | Land | Improvement |
|---|---|---|---|---|
| 2023 | $6,901 | $327,100 | $57,800 | $269,300 |
| 2022 | $6,982 | $327,100 | $57,800 | $269,300 |
| 2021 | $6,320 | $298,600 | $57,800 | $240,800 |
| 2020 | $6,393 | $298,600 | $57,800 | $240,800 |
| 2019 | $6,412 | $298,600 | $57,800 | $240,800 |
Agents Affiliated with this Home
-
Rusty Johnson

Seller's Agent in 2020
Rusty Johnson
BHHS Ambassador Real Estate
(402) 738-0131
5 in this area
297 Total Sales
-
Drew Halvorson

Seller Co-Listing Agent in 2020
Drew Halvorson
BHHS Ambassador Real Estate
(402) 639-0775
4 in this area
322 Total Sales
-
Anne Keane

Buyer's Agent in 2020
Anne Keane
Better Homes and Gardens R.E.
(402) 331-6992
1 in this area
59 Total Sales
-
Darla Bengtson

Seller's Agent in 2017
Darla Bengtson
Better Homes and Gardens R.E.
(402) 676-2842
60 Total Sales
Map
Source: Great Plains Regional MLS
MLS Number: 22010641
APN: 2403-4003-01
- 1262 S 13th St
- 1701 S 11th St
- 1420 William St
- 1131 Marcy Plaza
- 1468 S 13th St
- 1214 Marcy Plaza
- 912 S 12th Ct
- 1126 S 15th Cir
- 502 William St Unit 1,2,3,4
- 1409 S 17th St
- 1436 S 16th St
- 1915 Dahlman Rows Plaza
- 1917 Dahlman Rows Plaza
- 1935 S 11th St
- 1919 Dahlman Rows Plaza
- 1921 Dahlman Rows Plaza
- 1923 Dahlman Rows Plaza
- 1937 S 12th St
- 1944 S 11th St
- 1718 William St
- 1212 S 10th Ct
- 1210 S 10th Ct
- 1229 S 11th St
- 1208 S 10th Ct
- 1053 Johnston Plaza
- 1051 Johnston Plaza
- 1055 Johnston Plaza
- 1206 S 10th St
- 1206 S 10th Ct
- 1011 Johnston Plaza
- 1057 Johnston Plaza
- 1249 S 11th St
- 1247 S 11th St
- 1211 S 10th Ct
- 1204 S 10th St
- 1207 S 10th St
- 1207 S 10th Ct
- 1245 S 11th St
- 1009 Johnston Plaza
- 1243 S 11th St
