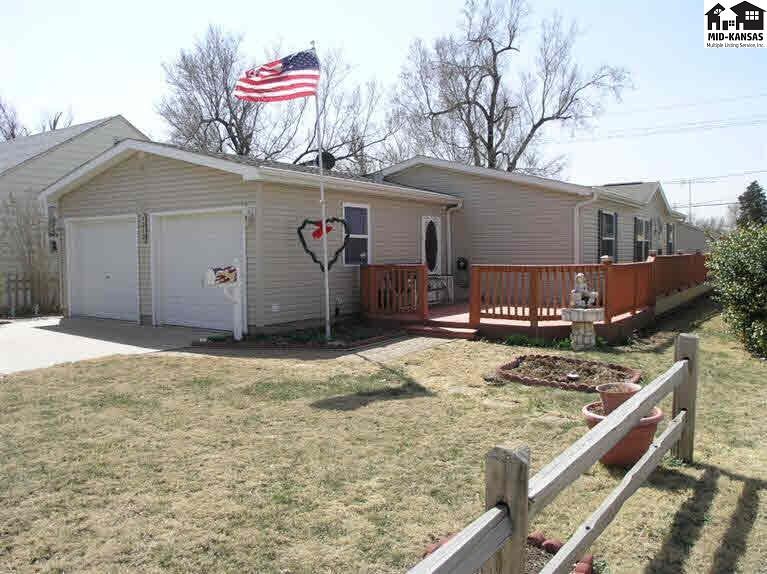
1212 S Ash St McPherson, KS 67460
Estimated Value: $145,616 - $147,000
Highlights
- Deck
- Separate Utility Room
- Central Heating and Cooling System
- Ranch Style House
- Double Pane Windows
- Combination Kitchen and Dining Room
About This Home
As of September 2014PRICE REDUCED! Beautiful 3 bedroom 2 bath home! Home has been upgraded with Bamboo flooring on the north side of the home. Porcelain tile floor in the kitchen. Crown molding! Huge deck! Nice workshop in the back! Some furniture may be purchased separately. There is a cabinet next to the range that could be removed and a dishwasher installed if you wanted. Call Tod for your private showing at 620-245-4237 Bsmt Finsh%:0
Last Agent to Sell the Property
Heritage 1st Realty, LLC License #BR00221509 Listed on: 03/31/2014

Home Details
Home Type
- Single Family
Est. Annual Taxes
- $1,554
Year Built
- Built in 2003
Lot Details
- Partially Fenced Property
- Privacy Fence
- Wood Fence
Home Design
- Ranch Style House
- Poured Concrete
- Frame Construction
- Composition Roof
Interior Spaces
- 1,144 Sq Ft Home
- Double Pane Windows
- Vinyl Clad Windows
- Window Treatments
- Combination Kitchen and Dining Room
- Separate Utility Room
- Crawl Space
- Electric Oven or Range
Bedrooms and Bathrooms
- 3 Main Level Bedrooms
- 2 Full Bathrooms
Laundry
- Laundry on main level
- 220 Volts In Laundry
Parking
- 2 Car Garage
- Alley Access
- Garage Door Opener
Outdoor Features
- Deck
- Storage Shed
Schools
- Roosevelt-Mcp Elementary School
- Mcpherson Middle School
- Mcpherson High School
Utilities
- Central Heating and Cooling System
- Electric Water Heater
Listing and Financial Details
- Assessor Parcel Number 0591383302016006000
Ownership History
Purchase Details
Similar Homes in McPherson, KS
Home Values in the Area
Average Home Value in this Area
Purchase History
| Date | Buyer | Sale Price | Title Company |
|---|---|---|---|
| Magnall Paul A | $7,000 | -- |
Property History
| Date | Event | Price | Change | Sq Ft Price |
|---|---|---|---|---|
| 09/19/2014 09/19/14 | Sold | -- | -- | -- |
| 08/11/2014 08/11/14 | Pending | -- | -- | -- |
| 03/31/2014 03/31/14 | For Sale | $105,000 | -- | $92 / Sq Ft |
Tax History Compared to Growth
Tax History
| Year | Tax Paid | Tax Assessment Tax Assessment Total Assessment is a certain percentage of the fair market value that is determined by local assessors to be the total taxable value of land and additions on the property. | Land | Improvement |
|---|---|---|---|---|
| 2024 | $20 | $14,479 | $4,192 | $10,287 |
| 2023 | $2,025 | $14,057 | $3,771 | $10,286 |
| 2022 | $1,831 | $13,123 | $1,860 | $11,263 |
| 2021 | $1,854 | $13,123 | $1,860 | $11,263 |
| 2020 | $1,886 | $12,866 | $1,860 | $11,006 |
| 2019 | $1,854 | $12,613 | $1,954 | $10,659 |
| 2018 | $1,774 | $12,246 | $1,740 | $10,506 |
| 2017 | $1,726 | $12,006 | $1,673 | $10,333 |
| 2016 | $1,675 | $11,776 | $1,573 | $10,203 |
| 2015 | -- | $11,545 | $1,113 | $10,432 |
| 2014 | $1,510 | $11,146 | $1,195 | $9,951 |
Agents Affiliated with this Home
-
Tod Emerson

Seller's Agent in 2014
Tod Emerson
Heritage 1st Realty, LLC
(620) 245-4237
88 Total Sales
-
Teresa Pimentel

Buyer's Agent in 2014
Teresa Pimentel
Home Sweet Home Realty LLC
(620) 755-6916
146 Total Sales
Map
Source: Mid-Kansas MLS
MLS Number: 8344
APN: 138-33-0-20-16-006.00-0
- 1114 S Ash St
- 219 E Avenue D
- 104 W Avenue C
- 920 Sycamore Place
- 1215 S Chestnut St
- 1008 S Walnut St
- 1145 S Central Ave
- 715 S Elm St
- 614 S Walnut St
- 0000 S Clark St
- 452 S Tulip St
- 420 S Ash St
- 431 S Fisher St
- 410 S Walnut St
- 410 S Chestnut St
- 415 E Skancke St
- 305 S Maple St
- 617 E Hancock St
- 700 E Hancock St
- 800 Turkey Creek Dr
