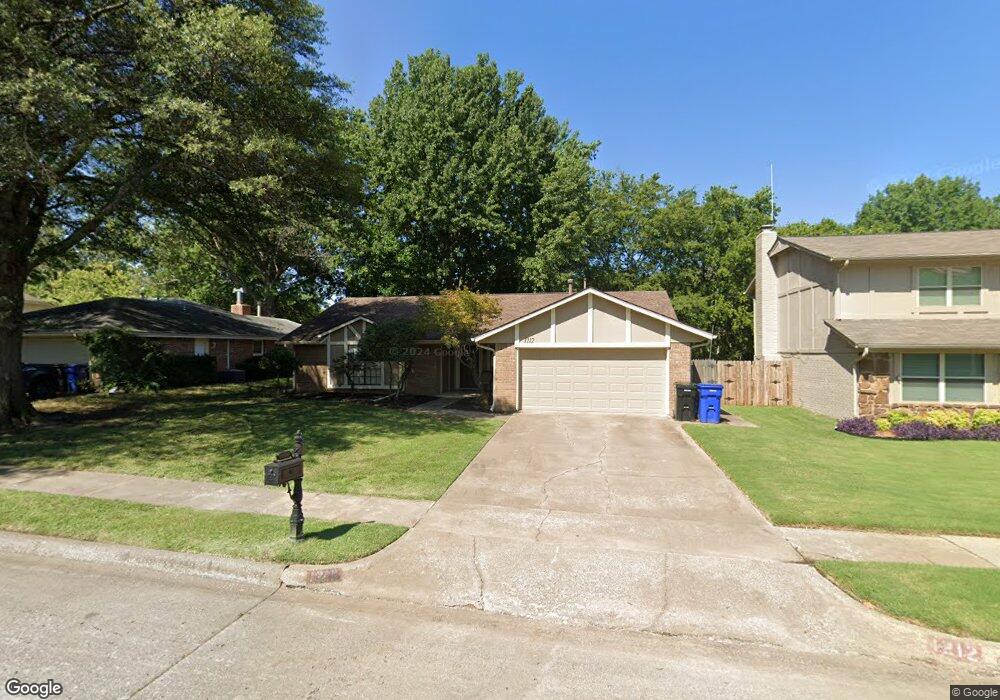
1212 S Chestnut Ave Broken Arrow, OK 74012
Wedgewood NeighborhoodEstimated Value: $212,700
3
Beds
2
Baths
1,647
Sq Ft
$129/Sq Ft
Est. Value
Highlights
- Mature Trees
- Vaulted Ceiling
- 2 Car Attached Garage
- Union High School Freshman Academy Rated A
- Covered patio or porch
- Tile Flooring
About This Home
As of September 2017Backs to "GREEN AREA", being sold in an "as is" condition..Just needs updating
Home Details
Home Type
- Single Family
Est. Annual Taxes
- $1,426
Year Built
- Built in 1977
Lot Details
- 8,890 Sq Ft Lot
- East Facing Home
- Property is Fully Fenced
- Privacy Fence
- Chain Link Fence
- Landscaped
- Mature Trees
HOA Fees
- $4 Monthly HOA Fees
Parking
- 2 Car Attached Garage
Home Design
- Brick Exterior Construction
- Slab Foundation
- Frame Construction
- Fiberglass Roof
- Wood Siding
- Asphalt
Interior Spaces
- 1,647 Sq Ft Home
- 1-Story Property
- Vaulted Ceiling
- Ceiling Fan
- Fireplace With Glass Doors
- Gas Log Fireplace
- Aluminum Window Frames
- Dryer
Kitchen
- Electric Oven
- Electric Range
- Plumbed For Ice Maker
- Dishwasher
- Laminate Countertops
- Disposal
Flooring
- Carpet
- Tile
Bedrooms and Bathrooms
- 3 Bedrooms
- Pullman Style Bathroom
- 2 Full Bathrooms
Outdoor Features
- Covered patio or porch
- Pergola
- Rain Gutters
Schools
- Peters Elementary School
- Union Middle School
- Union High School
Utilities
- Zoned Heating and Cooling
- Heating System Uses Gas
- Programmable Thermostat
- Gas Water Heater
- Phone Available
Community Details
- Turtle Creek Subdivision
Listing and Financial Details
- Home warranty included in the sale of the property
Ownership History
Date
Name
Owned For
Owner Type
Purchase Details
Closed on
Sep 1, 1986
Total Days on Market
0
Current Estimated Value
Create a Home Valuation Report for This Property
The Home Valuation Report is an in-depth analysis detailing your home's value as well as a comparison with similar homes in the area
Similar Homes in Broken Arrow, OK
Home Values in the Area
Average Home Value in this Area
Purchase History
| Date | Buyer | Sale Price | Title Company |
|---|---|---|---|
| -- | $69,000 | -- |
Source: Public Records
Property History
| Date | Event | Price | Change | Sq Ft Price |
|---|---|---|---|---|
| 09/06/2017 09/06/17 | Sold | $117,200 | -1.5% | $71 / Sq Ft |
| 07/11/2017 07/11/17 | Pending | -- | -- | -- |
| 07/11/2017 07/11/17 | For Sale | $119,000 | -- | $72 / Sq Ft |
Source: MLS Technology
Tax History Compared to Growth
Tax History
| Year | Tax Paid | Tax Assessment Tax Assessment Total Assessment is a certain percentage of the fair market value that is determined by local assessors to be the total taxable value of land and additions on the property. | Land | Improvement |
|---|---|---|---|---|
| 2024 | $1,931 | $15,710 | $2,843 | $12,867 |
| 2023 | $1,931 | $14,962 | $2,708 | $12,254 |
| 2022 | $1,854 | $14,250 | $2,729 | $11,521 |
| 2021 | $1,772 | $13,571 | $2,599 | $10,972 |
| 2020 | $1,699 | $12,926 | $2,624 | $10,302 |
| 2019 | $1,696 | $12,926 | $2,624 | $10,302 |
| 2018 | $1,691 | $12,926 | $2,624 | $10,302 |
| 2017 | $1,445 | $11,905 | $2,624 | $9,281 |
| 2016 | $1,426 | $11,905 | $2,624 | $9,281 |
| 2015 | $1,427 | $11,905 | $2,624 | $9,281 |
| 2014 | $1,375 | $11,905 | $2,624 | $9,281 |
Source: Public Records
Agents Affiliated with this Home
-
Art Jiles

Seller's Agent in 2017
Art Jiles
Coldwell Banker Select
(918) 258-2298
5 in this area
70 Total Sales
-

Buyer's Agent in 2017
Tres Jiles
Inactive Office
(918) 251-0119
Map
Source: MLS Technology
MLS Number: 1726814
APN: 83850-84-16-15020
Nearby Homes
- 1213 S Chestnut Ave
- 1100 S Chestnut Ave
- 2308 W Nashville Ct
- 2313 W Nashville Ct
- 1217 S Aspen Ct
- 1304 S Walnut Ave
- 2504 W Quincy St
- 1604 S Chestnut Ave
- 1626 S Beech Ct
- 2625 W Fort Worth Place
- 417 W Fort Worth St
- 413 W Fort Worth St
- 1629 S Sycamore Ave
- 2819 W Quincy St
- 2640 W Fort Worth Place
- 2600 W Dallas St
- 508 S Redbud Ave
- 1100 S Oak Ave
- 1901 W Indianola St
- 1616 S Kalanchoe Ave
- 1212 S Chestnut Ave
- 1208 S Chestnut Ave
- 1216 S Chestnut Ave
- 1204 S Chestnut Ave
- 1220 S Chestnut Ave
- 2324 W Memphis Place
- 1224 S Chestnut Ave
- 1200 S Chestnut Ave
- 1217 S Chestnut Ave
- 2320 W Memphis Place
- 2321 W Memphis Place
- 2325 W Memphis St
- 1300 S Chestnut Ave
- 1112 S Chestnut Ave
- 1221 S Chestnut Ave
- 2321 W Memphis St
- 2316 W Memphis Place
- 2317 W Memphis Place
- 2321 W Memphis St
- 2310 W Nashville Place
