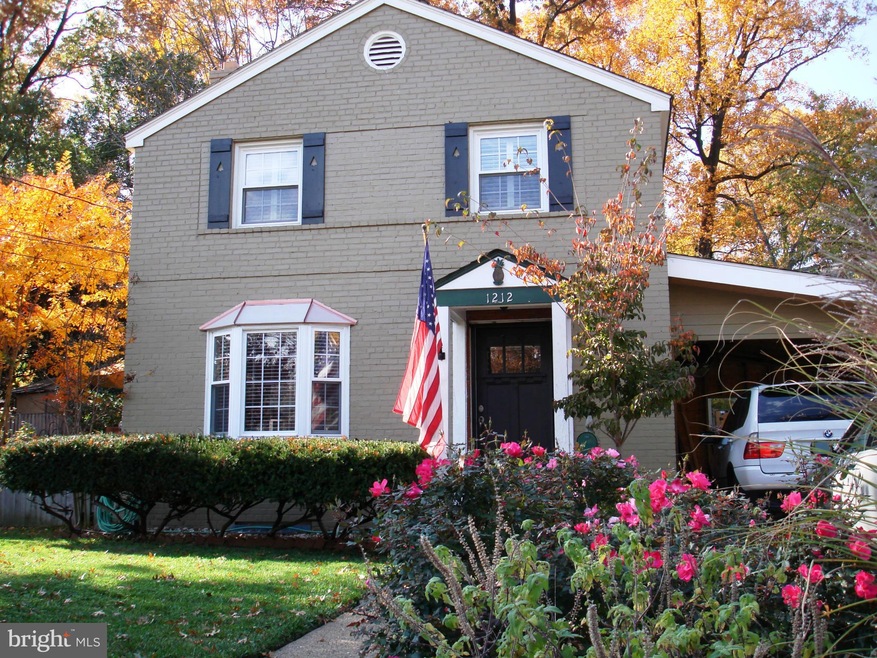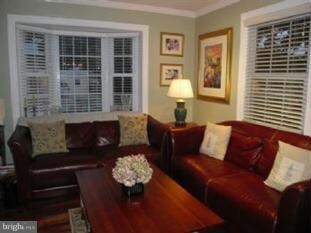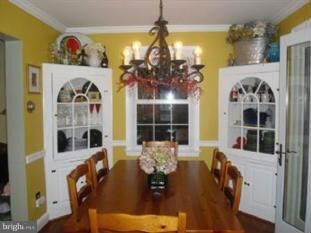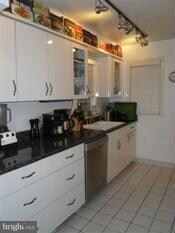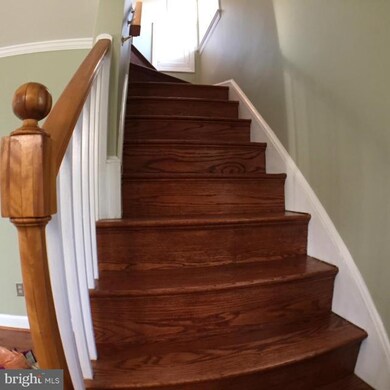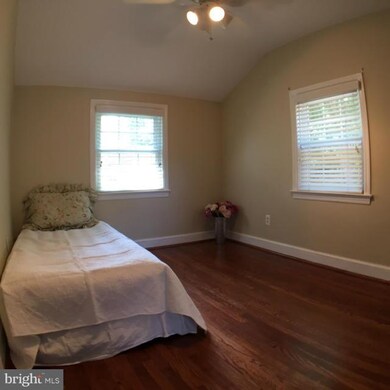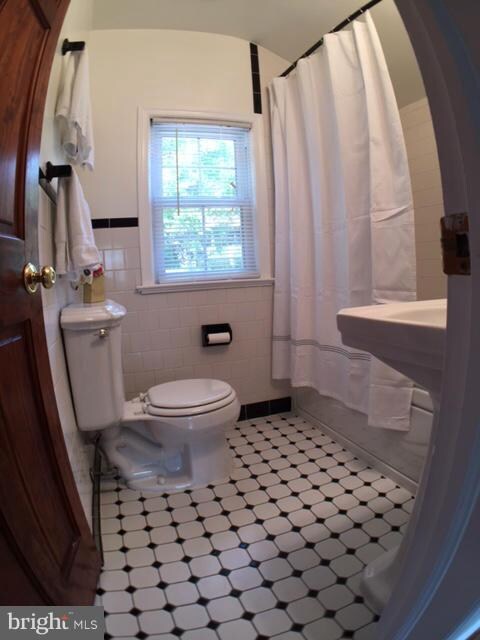
1212 S Columbus St Arlington, VA 22204
Columbia Forest NeighborhoodHighlights
- Gourmet Galley Kitchen
- Colonial Architecture
- No HOA
- Wakefield High School Rated A-
- Sun or Florida Room
- 3-minute walk to Bailey's Branch Park
About This Home
As of April 2022BEAUTIFULLY REMODELED W SUN ROOM ADDITION & FINISHED BASEMENT. GORGEOUS GOURMET WHITE KITCHEN WITH GRANITE COUNTERS, SS APPLIANCE. HW ON MAIN&UPPER LVL. UPDATED RETRO-STYLE BATH W/WHIRLPOOL JETTED TUB. BR W/CA CLOSET SYS. DINNING ROOM HAS TWO BUILT IN CORNER CABINETS. FINISHED BASEMENT WITH SEPARATE LAUNDRY RM. LARGE REAR AND SIDE DECK, 4 SHEDS IN THE BACK, CARPORT W WIDE DRIVEWAY. OWNER AGENT.
Last Agent to Sell the Property
Cindy Nelson
Samson Properties Listed on: 08/13/2015
Last Buyer's Agent
Lyndsay Schumaker
Long & Foster Real Estate, Inc. License #MRIS:3054584
Home Details
Home Type
- Single Family
Est. Annual Taxes
- $4,462
Year Built
- Built in 1946
Lot Details
- 5,327 Sq Ft Lot
- Property is in very good condition
- Property is zoned R-6
Home Design
- Colonial Architecture
- Brick Exterior Construction
- Wood Siding
Interior Spaces
- Property has 3 Levels
- Double Pane Windows
- Insulated Windows
- Bay Window
- French Doors
- Insulated Doors
- Family Room
- Dining Area
- Sun or Florida Room
- Utility Room
Kitchen
- Gourmet Galley Kitchen
- Stove
- Microwave
- Ice Maker
- Dishwasher
- Disposal
Bedrooms and Bathrooms
- 2 Bedrooms
- 1 Full Bathroom
Laundry
- Dryer
- Front Loading Washer
Finished Basement
- Heated Basement
- Basement Windows
Parking
- 1 Open Parking Space
- 1 Parking Space
- 1 Attached Carport Space
- Off-Street Parking
Schools
- Abingdon Elementary School
- Gunston Middle School
- Wakefield High School
Utilities
- Forced Air Heating and Cooling System
- Natural Gas Water Heater
Community Details
- No Home Owners Association
- Columbia Forest Subdivision
Listing and Financial Details
- Tax Lot 26
- Assessor Parcel Number 28-016-015
Ownership History
Purchase Details
Home Financials for this Owner
Home Financials are based on the most recent Mortgage that was taken out on this home.Purchase Details
Home Financials for this Owner
Home Financials are based on the most recent Mortgage that was taken out on this home.Purchase Details
Home Financials for this Owner
Home Financials are based on the most recent Mortgage that was taken out on this home.Purchase Details
Home Financials for this Owner
Home Financials are based on the most recent Mortgage that was taken out on this home.Purchase Details
Home Financials for this Owner
Home Financials are based on the most recent Mortgage that was taken out on this home.Similar Home in Arlington, VA
Home Values in the Area
Average Home Value in this Area
Purchase History
| Date | Type | Sale Price | Title Company |
|---|---|---|---|
| Deed | $800,000 | Old Republic National Title | |
| Deed | $700,000 | Old Republic National Title | |
| Warranty Deed | $505,000 | None Available | |
| Deed | $291,501 | -- | |
| Deed | $165,000 | -- |
Mortgage History
| Date | Status | Loan Amount | Loan Type |
|---|---|---|---|
| Open | $680,000 | New Conventional | |
| Previous Owner | $560,000 | New Conventional | |
| Previous Owner | $465,371 | New Conventional | |
| Previous Owner | $495,853 | FHA | |
| Previous Owner | $350,000 | New Conventional | |
| Previous Owner | $135,100 | Stand Alone Second | |
| Previous Owner | $104,900 | Credit Line Revolving | |
| Previous Owner | $345,000 | Adjustable Rate Mortgage/ARM | |
| Previous Owner | $247,750 | No Value Available | |
| Previous Owner | $156,750 | No Value Available |
Property History
| Date | Event | Price | Change | Sq Ft Price |
|---|---|---|---|---|
| 04/22/2022 04/22/22 | Sold | $800,000 | +8.8% | $543 / Sq Ft |
| 03/29/2022 03/29/22 | Pending | -- | -- | -- |
| 03/25/2022 03/25/22 | For Sale | $735,000 | 0.0% | $499 / Sq Ft |
| 02/19/2021 02/19/21 | Rented | $2,495 | 0.0% | -- |
| 02/11/2021 02/11/21 | Under Contract | -- | -- | -- |
| 02/04/2021 02/04/21 | For Rent | $2,495 | 0.0% | -- |
| 01/21/2021 01/21/21 | Sold | $700,000 | -3.4% | $723 / Sq Ft |
| 12/17/2020 12/17/20 | For Sale | $725,000 | +43.6% | $749 / Sq Ft |
| 09/18/2015 09/18/15 | Sold | $505,000 | +3.1% | $522 / Sq Ft |
| 08/18/2015 08/18/15 | Pending | -- | -- | -- |
| 08/13/2015 08/13/15 | For Sale | $490,000 | -- | $506 / Sq Ft |
Tax History Compared to Growth
Tax History
| Year | Tax Paid | Tax Assessment Tax Assessment Total Assessment is a certain percentage of the fair market value that is determined by local assessors to be the total taxable value of land and additions on the property. | Land | Improvement |
|---|---|---|---|---|
| 2025 | $8,005 | $774,900 | $555,200 | $219,700 |
| 2024 | $7,827 | $757,700 | $540,200 | $217,500 |
| 2023 | $7,646 | $742,300 | $540,200 | $202,100 |
| 2022 | $7,114 | $690,700 | $500,200 | $190,500 |
| 2021 | $5,856 | $568,500 | $450,000 | $118,500 |
| 2020 | $5,477 | $533,800 | $415,000 | $118,800 |
| 2019 | $5,158 | $502,700 | $395,000 | $107,700 |
| 2018 | $4,788 | $475,900 | $367,000 | $108,900 |
| 2017 | $4,777 | $474,900 | $357,000 | $117,900 |
| 2016 | $4,565 | $460,600 | $347,000 | $113,600 |
| 2015 | $4,462 | $448,000 | $347,000 | $101,000 |
| 2014 | $4,243 | $426,000 | $330,000 | $96,000 |
Agents Affiliated with this Home
-

Seller's Agent in 2022
Charles Holzwarth
Washington Fine Properties, LLC
(202) 285-2616
2 in this area
41 Total Sales
-

Seller Co-Listing Agent in 2022
Nick Hazelton
Washington Fine Properties, LLC
(415) 516-4613
2 in this area
34 Total Sales
-

Buyer's Agent in 2022
Lauren Kline
Compass
(301) 518-9005
1 in this area
33 Total Sales
-

Seller's Agent in 2021
Alain Clerinx
KW United
(571) 398-7061
14 Total Sales
-

Seller's Agent in 2021
Paula Sousa
Realty Advantage of Maryland LLC
(301) 219-3251
1 in this area
33 Total Sales
-
S
Buyer's Agent in 2021
Stephanie Hickey
Long & Foster
Map
Source: Bright MLS
MLS Number: 1001603363
APN: 28-016-015
- 5049 12th St S
- 5105 11th St S
- 1861 S George Mason Dr
- 4500 S Four Mile Run Dr Unit 732
- 4500 S Four Mile Run Dr Unit 1218
- 4500 S Four Mile Run Dr Unit 304
- 4500 S Four Mile Run Dr Unit 426
- 4500 S Four Mile Run Dr Unit 927
- 4500 S Four Mile Run Dr Unit 807
- 4500 S Four Mile Run Dr Unit 816
- 4500 S Four Mile Run Dr Unit 1016
- 4500 S Four Mile Run Dr Unit 129
- 4600 S Four Mile Run Dr Unit 707
- 4600 S Four Mile Run Dr Unit 629
- 4600 S Four Mile Run Dr Unit 139
- 4600 S Four Mile Run Dr Unit 718
- 4600 S Four Mile Run Dr Unit 907
- 4600 S Four Mile Run Dr Unit 911
- 4600 S Four Mile Run Dr Unit 1203
- 4600 S Four Mile Run Dr Unit 1119
