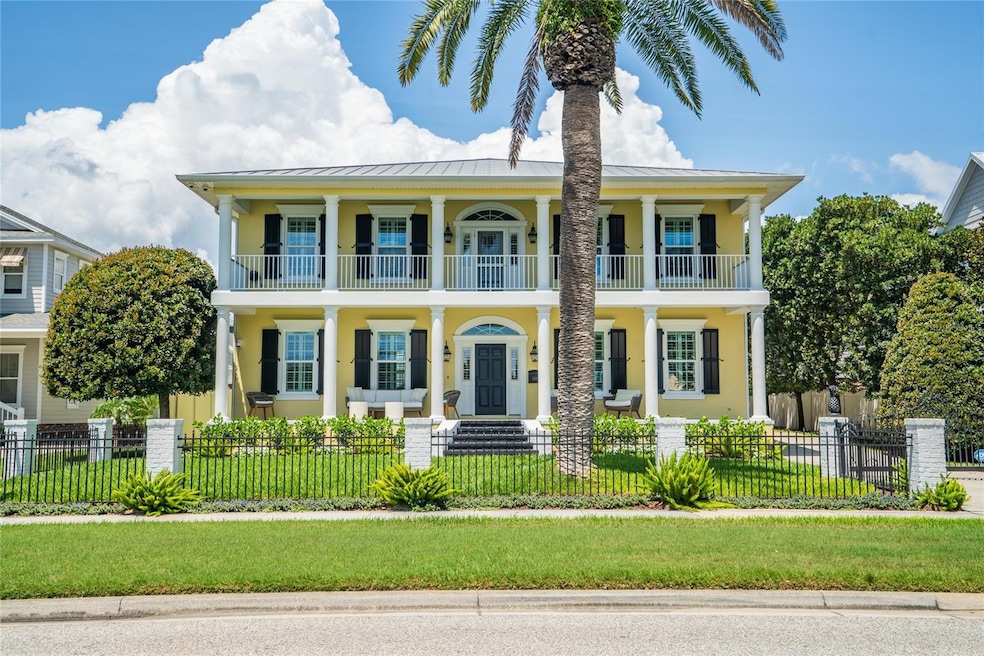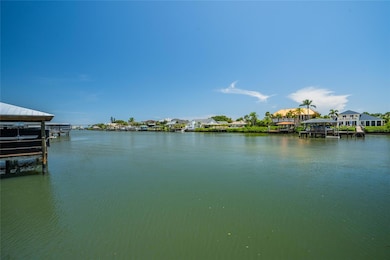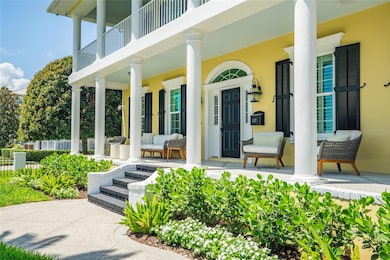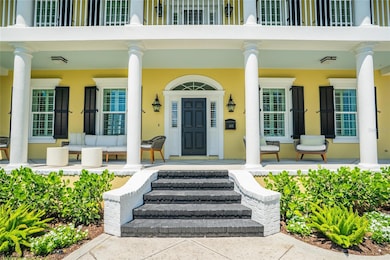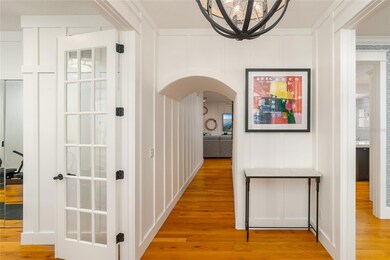1212 S Riverside Dr New Smyrna Beach, FL 32168
South Mainland NeighborhoodEstimated payment $19,585/month
Highlights
- Boathouse
- Dock has access to electricity
- Boat Lift
- 75 Feet of Canal Waterfront
- Access To Intracoastal Waterway
- Intracoastal View
About This Home
Discover a rare opportunity to own this exquisite custom-built residence in the prestigious Riverside Drive section of New Smyrna Beach. This coastal estate is a waterfront masterpiece, showcasing sweeping views of the Intracoastal Waterway and a private two-slip dock with a boathouse and lift for vessels up to 7,000 lbs. Privately gated and impeccably maintained, the home was built in 2012 with exceptional craftsmanship and timeless architectural detail. From the moment you arrive, every element impresses—from the smooth stucco exterior, solid poured-concrete porches, brick-accented steps, custom fencing, and fiberglass colonial shutters to the commercial-grade gate operator ensuring secure entry. Inside, 4,653 square feet of refined living space includes five bedrooms, four full bathrooms, including a beautifully appointed in-law suite with its own kitchen, bath, living and dining areas, and private access through the garage or primary suite—perfect for multigenerational living or extended guests. The elegant interior begins with a formal dining room and a flexible space ideal for a home gym or office. White oak floors in custom lengths and widths flow throughout the open great room and casual dining area. The remodeled kitchen is a stunning focal point, featuring custom cabinetry, quartz countertops and backsplash, new designer lighting, a 48” SubZero refrigerator/freezer, 48” Wolf gas range, 24” Cove dishwasher with water softener, Thor beverage fridge, and pantry. A guest bedroom and full bath are also located on the first floor. Upstairs, two guest bedrooms are connected by a Jack-and-Jill bath, while the expansive primary suite includes a private office, spa-like bath with soaking tub and walk-in shower, an oversized custom closet nearly 20 feet long, and a private balcony overlooking the water. Comfort meets efficiency with closed-cell Icynene insulation in exterior walls and ceilings, added insulation between the main home and in-law suite, three interior laundry hookups, gas tankless water heater systems, and a fully fenced yard ideal for pets. From 2023 to 2025, the home was elevated with luxury upgrades, including two new HVAC systems, remodeled kitchen with quartz surfaces and premium appliances, updated lighting, fresh interior paint and wallpaper, new stair carpeting, frameless glass shower doors in all bathrooms, and a Hydroviv water filtration system serving the kitchen, kitchenette, and primary bath. Thoughtful additions such as custom mirror cabinetry with hidden storage, freshly stained dock boards, and a 24kW Generac whole-home generator (installed in 2024) enhance both comfort and functionality. In 2025, a brand-new cold plunge and completely redesigned front and rear landscaping created a serene outdoor oasis. A spacious three-car garage provides ample room for vehicles, watercraft, or hobby space. This exceptional residence is more than a home, it’s a statement of elegant coastal living, offering unmatched comfort, versatility, and proximity to Historic Canal Street and the Yacht Club. Schedule your private tour today to experience this waterfront treasure firsthand.
Listing Agent
FLORIDA LIFE REAL ESTATE GROUP Brokerage Phone: 386-295-8664 License #3297466 Listed on: 06/26/2025
Co-Listing Agent
FLORIDA LIFE REAL ESTATE GROUP Brokerage Phone: 386-295-8664 License #3324943
Home Details
Home Type
- Single Family
Est. Annual Taxes
- $29,462
Year Built
- Built in 2012
Lot Details
- 0.26 Acre Lot
- Lot Dimensions are 75x150
- 75 Feet of Canal Waterfront
- Property fronts an intracoastal waterway
- River Front
- Property fronts a saltwater canal
- East Facing Home
- Fenced
- Irrigation Equipment
- Property is zoned R1
Parking
- 3 Car Attached Garage
- Garage Door Opener
- Driveway
- Secured Garage or Parking
- Off-Street Parking
Property Views
- Intracoastal
- River
- Canal
Home Design
- Stem Wall Foundation
- Metal Roof
- Concrete Siding
- Stucco
Interior Spaces
- 4,653 Sq Ft Home
- 2-Story Property
- Open Floorplan
- Ceiling Fan
- Entrance Foyer
- Combination Dining and Living Room
- Home Office
- Home Gym
- Home Security System
Kitchen
- Eat-In Kitchen
- Dinette
- Range
- Microwave
- Dishwasher
- Wine Refrigerator
- Wolf Appliances
- Stone Countertops
Flooring
- Wood
- Tile
Bedrooms and Bathrooms
- 5 Bedrooms
- Primary Bedroom Upstairs
- Walk-In Closet
- 4 Full Bathrooms
- Soaking Tub
Laundry
- Laundry Room
- Laundry on upper level
- Dryer
- Washer
Outdoor Features
- Outdoor Shower
- Access To Intracoastal Waterway
- River Access
- Access to Saltwater Canal
- Boat Lift
- Covered Boat Lift
- Boathouse
- Dock has access to electricity
- Covered Dock
- Balcony
- Screened Patio
- Porch
Utilities
- Central Heating and Cooling System
- Natural Gas Connected
- Tankless Water Heater
- Gas Water Heater
Community Details
- No Home Owners Association
- Lovejoy F E Add New Smyrna Subdivision
Listing and Financial Details
- Visit Down Payment Resource Website
- Legal Lot and Block 0120 / 02
- Assessor Parcel Number 7444-03-02-0120
Map
Home Values in the Area
Average Home Value in this Area
Tax History
| Year | Tax Paid | Tax Assessment Tax Assessment Total Assessment is a certain percentage of the fair market value that is determined by local assessors to be the total taxable value of land and additions on the property. | Land | Improvement |
|---|---|---|---|---|
| 2025 | $30,239 | $1,917,447 | -- | -- |
| 2024 | $30,239 | $1,863,409 | -- | -- |
| 2023 | $30,239 | $1,809,135 | $640,125 | $1,169,010 |
| 2022 | $14,250 | $881,178 | $0 | $0 |
| 2021 | $14,536 | $855,513 | $0 | $0 |
| 2020 | $14,377 | $843,701 | $0 | $0 |
| 2019 | $14,572 | $824,732 | $0 | $0 |
| 2018 | $14,576 | $809,354 | $0 | $0 |
| 2017 | $14,728 | $792,707 | $0 | $0 |
| 2016 | $15,419 | $776,403 | $0 | $0 |
| 2015 | $15,924 | $771,006 | $0 | $0 |
| 2014 | $16,034 | $764,887 | $0 | $0 |
Property History
| Date | Event | Price | List to Sale | Price per Sq Ft | Prior Sale |
|---|---|---|---|---|---|
| 11/07/2025 11/07/25 | Price Changed | $3,250,000 | -6.9% | $698 / Sq Ft | |
| 06/26/2025 06/26/25 | For Sale | $3,490,750 | +64.3% | $750 / Sq Ft | |
| 10/17/2022 10/17/22 | Sold | $2,125,000 | 0.0% | $457 / Sq Ft | View Prior Sale |
| 09/03/2022 09/03/22 | Pending | -- | -- | -- | |
| 06/27/2022 06/27/22 | For Sale | $2,125,000 | -- | $457 / Sq Ft |
Purchase History
| Date | Type | Sale Price | Title Company |
|---|---|---|---|
| Quit Claim Deed | $100 | None Listed On Document | |
| Quit Claim Deed | $100 | None Listed On Document | |
| Quit Claim Deed | $100 | None Listed On Document | |
| Quit Claim Deed | $100 | -- | |
| Warranty Deed | $2,125,000 | -- | |
| Special Warranty Deed | $232,000 | Attorney | |
| Trustee Deed | -- | Attorney | |
| Warranty Deed | $525,000 | Attorney |
Mortgage History
| Date | Status | Loan Amount | Loan Type |
|---|---|---|---|
| Previous Owner | $725,000 | New Conventional | |
| Previous Owner | $243,000 | Balloon |
Source: Stellar MLS
MLS Number: NS1085304
APN: 7444-03-02-0120
- 1206 S Riverside Dr
- 1116 Magnolia St
- 1508 Live Oak St
- 1216 Commodore Dr
- 1308 Live Oak St
- 0 Magnolia Rd Unit A4483554
- 1219 Commodore Dr
- 1212 Commodore Dr
- 1215 Commodore Dr
- 1209 Palmetto St
- 837 7th St
- 0 S Dixie Fwy
- 810 Magnolia St
- 1508 S Riverside Dr
- 107 Donlon Dr
- 1511 S Riverside Dr
- 1510 Live Oak St
- 1604 Cypress St
- 500 S Riverside Dr
- 405 Magnolia St
- 302 Live Oak St Unit 3
- 110 Downing St
- 724 Downing St
- 10101 Newport Sound Place
- 146 Highland Ave
- 200 Robert St
- 322 Canal Rd Unit D 26
- 322 Canal Rd Unit G41
- 438 Bouchelle Dr Unit 105
- 432 Bouchelle Dr Unit 103
- 458 Bouchelle Dr Unit 101
- 400 Bouchelle Dr Unit 101
- 458 Bouchelle Dr Unit 103
- 448 Bouchelle Dr Unit 305
- 446 Bouchelle Dr Unit 203
- 44 Jacaranda Cay Ct Unit 44
- 76 Heather Point Ct
- 58 Sabal Cay Ct
- 105 Desoto Dr
- 912 Enterprise Ave
