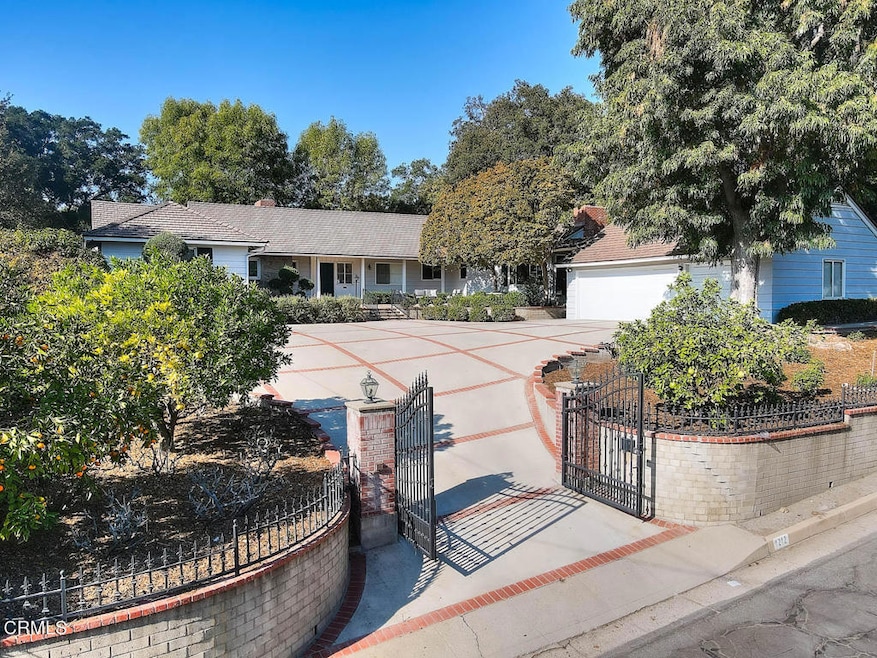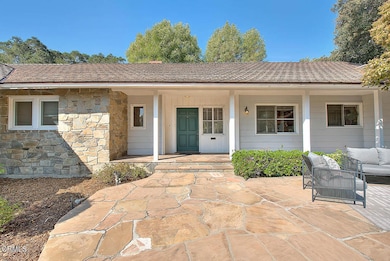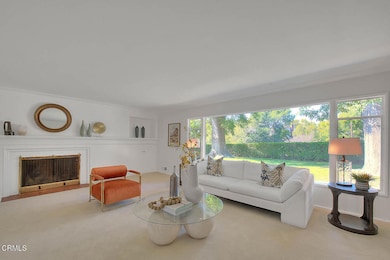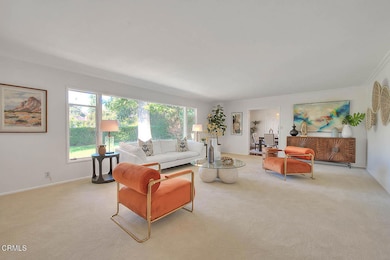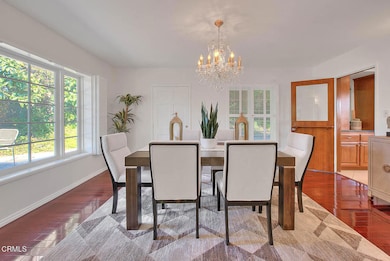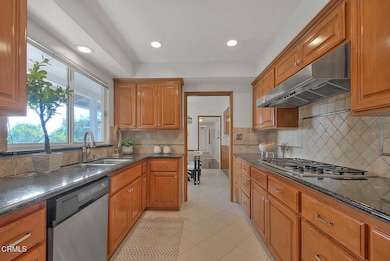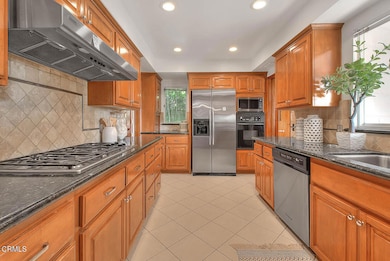1212 Sierra Madre Blvd San Marino, CA 91108
Estimated payment $13,738/month
Highlights
- Primary Bedroom Suite
- Gated Parking
- Wood Flooring
- Carver Elementary Rated A+
- Traditional Architecture
- Attic
About This Home
Nestled in prestigious North San Marino, this south-facing residence offers exceptional privacy, refined craftsmanship, and the timeless charm that defines the area's most desirable homes. Set behind exclusive gates, the property is introduced by mature landscaping, including rose gardens, sculpted olive trees, citrus varieties, crepe myrtles, and flowering shrubs framing an expansive front porch and flagstone patio ideal for relaxed outdoor living.Inside, the home unfolds with effortless sophistication. The grand living room features a striking fireplace and dramatic picture windows overlooking the verdant backyard. The beautifully updated kitchen offers granite countertops, travertine backsplash, recessed lighting, and premium stainless-steel appliances. A bright breakfast room with custom cabinetry and plantation shutters provides a peaceful space to enjoy morning coffee with views of the gardens.The spacious formal dining room is adorned with an elegant chandelier, designer sconces, and French-style plantation doors. The stately family room includes a brick fireplace, custom built-ins, and garden views. Adjacent is a generous laundry room with granite counters, extensive storage, and an upgraded powder room.The primary suite is a serene retreat with dual oversized closets, windows on three sides, and a private office perfect for reading or quiet work. The luxurious updated bath features a frameless glass shower with niche, quartz-topped cabinetry, a tub, and upgraded windows. Two additional bedrooms--one with a brick fireplace and built-ins--overlook the manicured backyard and share a renovated hallway bath with frameless shower, quartz counters, and recessed lighting.An approximately 400 sq ft unfinished attic offers excellent potential for expansion, whether as a studio, playroom, or guest space. Additional highlights include fresh interior paint, new lighting, and plantation shutters throughout. A three-car garage topped with a charming cupola and dog-shaped weathervane, along with a large driveway accommodating up to seven cars, makes this property ideal for car enthusiasts.Outdoors, enjoy the best of Southern California living with a spacious patio for al fresco dining and a sweeping lawn perfect for play, pets, or quiet relaxation.This exceptional home blends luxury, privacy, and classic San Marino elegance--an opportunity not to be missed.
Open House Schedule
-
Saturday, November 15, 20252:00 to 4:00 pm11/15/2025 2:00:00 PM +00:0011/15/2025 4:00:00 PM +00:00Elegant North San Marino mid-century traditional behind private gates. Lush gardens lead to refined interiors with a grand living room, updated kitchen, formal dining, and stately family room. Luxurious primary suite with office, plus two spacious bedrooms . Expansive yard with patio, 3-car garage, and ample parking. Classic San Marino charm and exceptional privacy throughout.Add to Calendar
-
Sunday, November 16, 20252:00 to 4:00 pm11/16/2025 2:00:00 PM +00:0011/16/2025 4:00:00 PM +00:00Elegant North San Marino mid-century traditional behind private gates. Lush gardens lead to refined interiors with a grand living room, updated kitchen, formal dining, and stately family room. Luxurious primary suite with office, plus two spacious bedrooms . Expansive yard with patio, 3-car garage, and ample parking. Classic San Marino charm and exceptional privacy throughout.Add to Calendar
Home Details
Home Type
- Single Family
Est. Annual Taxes
- $6,808
Year Built
- Built in 1952 | Remodeled
Lot Details
- 0.4 Acre Lot
- South Facing Home
- Block Wall Fence
- Landscaped
- Front and Back Yard Sprinklers
- Lawn
- Garden
- Back Yard
Parking
- 3 Car Garage
- Parking Available
- Two Garage Doors
- Driveway
- Gated Parking
Home Design
- Traditional Architecture
- Turnkey
- Raised Foundation
Interior Spaces
- 2,885 Sq Ft Home
- 1-Story Property
- Built-In Features
- Crown Molding
- Recessed Lighting
- Wood Burning Fireplace
- Plantation Shutters
- Window Screens
- Entryway
- Family Room with Fireplace
- Living Room with Fireplace
- Dining Room
- Home Office
- Storage
- Attic
- Unfinished Basement
Kitchen
- Breakfast Area or Nook
- Electric Oven
- Gas Cooktop
- Range Hood
- Microwave
- Dishwasher
- Granite Countertops
Flooring
- Wood
- Carpet
- Tile
Bedrooms and Bathrooms
- 3 Bedrooms
- Primary Bedroom Suite
- Walk-In Closet
- Remodeled Bathroom
- Bathroom on Main Level
- Quartz Bathroom Countertops
- Bathtub
- Separate Shower
- Exhaust Fan In Bathroom
Laundry
- Laundry Room
- Dryer
- Washer
Home Security
- Carbon Monoxide Detectors
- Fire and Smoke Detector
Outdoor Features
- Stone Porch or Patio
- Rain Gutters
Location
- Suburban Location
Utilities
- Central Heating and Cooling System
- Private Water Source
- Water Heater
Community Details
- No Home Owners Association
Listing and Financial Details
- Tax Lot 13
- Assessor Parcel Number 5331023008
- Seller Considering Concessions
Map
Home Values in the Area
Average Home Value in this Area
Tax History
| Year | Tax Paid | Tax Assessment Tax Assessment Total Assessment is a certain percentage of the fair market value that is determined by local assessors to be the total taxable value of land and additions on the property. | Land | Improvement |
|---|---|---|---|---|
| 2025 | $6,808 | $518,672 | $216,975 | $301,697 |
| 2024 | $6,808 | $508,503 | $212,721 | $295,782 |
| 2023 | $6,686 | $498,533 | $208,550 | $289,983 |
| 2022 | $6,486 | $488,759 | $204,461 | $284,298 |
| 2021 | $6,372 | $479,176 | $200,452 | $278,724 |
| 2019 | $6,194 | $464,965 | $194,507 | $270,458 |
| 2018 | $5,927 | $455,849 | $190,694 | $265,155 |
| 2016 | $5,658 | $438,149 | $183,290 | $254,859 |
| 2015 | $5,494 | $431,568 | $180,537 | $251,031 |
| 2014 | $5,499 | $423,115 | $177,001 | $246,114 |
Property History
| Date | Event | Price | List to Sale | Price per Sq Ft |
|---|---|---|---|---|
| 11/11/2025 11/11/25 | For Sale | $2,499,000 | -- | $866 / Sq Ft |
Purchase History
| Date | Type | Sale Price | Title Company |
|---|---|---|---|
| Interfamily Deed Transfer | -- | None Available |
Source: Pasadena-Foothills Association of REALTORS®
MLS Number: P1-24893
APN: 5331-023-008
- 1200 Oakwood Dr
- 935 Sierra Madre Blvd
- 835 Canterbury Rd
- 1470 Del Mar Ave
- 2370 Melville Dr
- 1490 Bellwood Rd
- 2465 Lorain Rd
- 565 Sierra Madre Blvd
- 2110 Homet Rd
- 620 S Allen Ave
- 500 Sierra Vista Ave
- 3032 Wallingford Rd
- 2295 Brentford Rd
- 837 El Campo Dr
- 2786 E California Blvd
- 1920 Lorain Rd
- 375 S Sierra Madre Blvd Unit B
- 1725 Homet Rd
- 401 Coolidge Dr
- 2065 Oakdale St
- 830 Chester Ave
- 2265 Adair St
- 2510 Lorain Rd
- 2423 San Pasqual St
- 432 S Sierra Madre Blvd Unit 8
- 432 S Sierra Madre Blvd Unit 2
- 410 S Sierra Madre Blvd Unit 6
- 1731 S San Gabriel Blvd
- 1480 Virginia Rd
- 1795 San Pasqual St Unit Guesthouse
- 2452 Oneida St Unit B
- 280 S Craig Ave
- 728 Hunter Dr
- 520 N Del Mar Ave
- 2450 E Del Mar Blvd Unit 1
- 1184 Arden Rd
- 8522 Lorain Rd
- 2445 E Del Mar Blvd
- 6348 Provence Rd
- 8348 Doris Ave Unit Front
