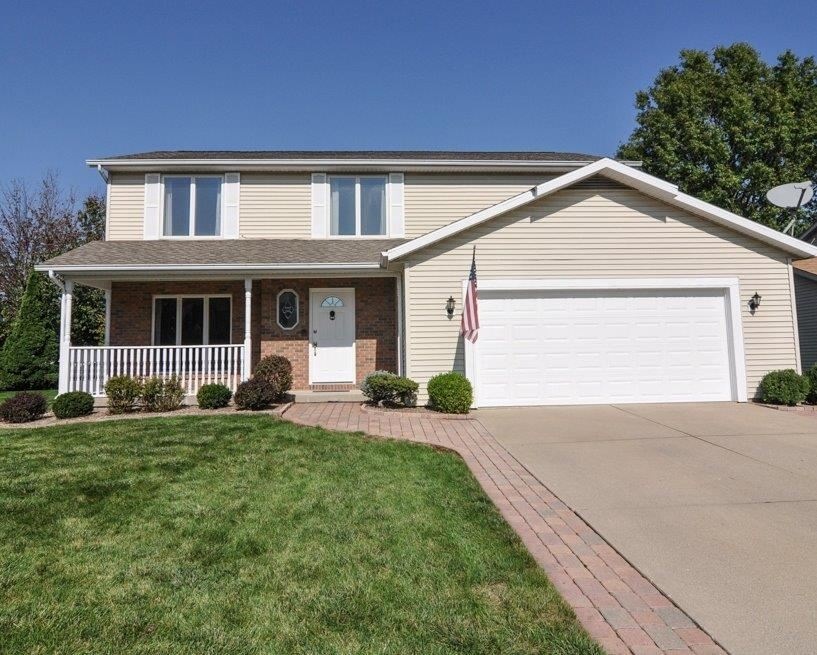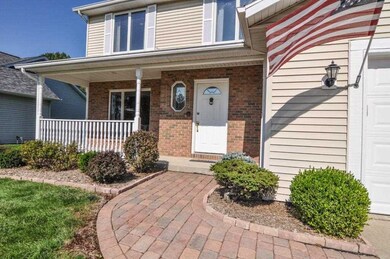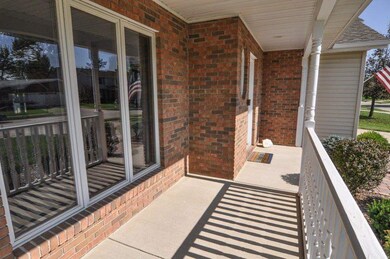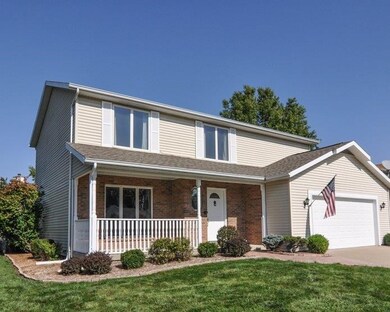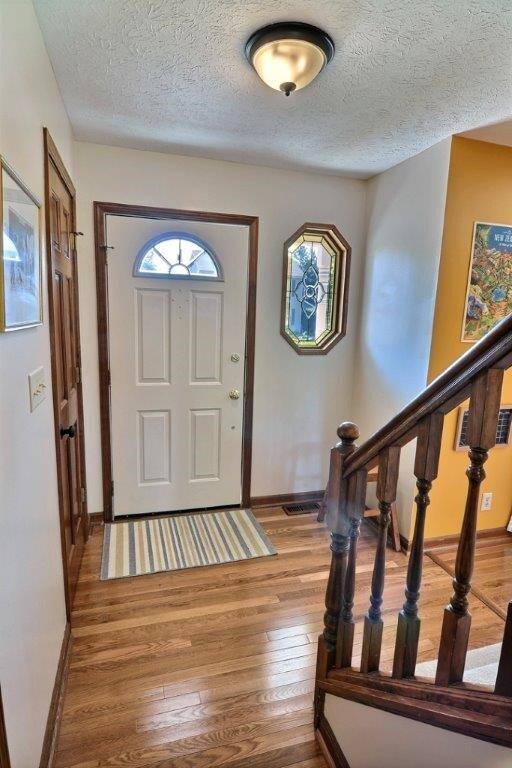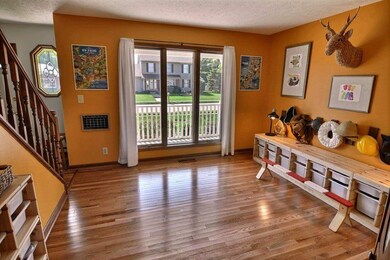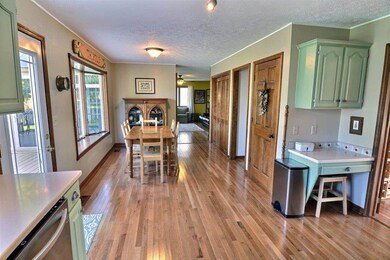
1212 Southport Dr Lafayette, IN 47909
Sherwood NeighborhoodHighlights
- Open Floorplan
- Backs to Open Ground
- Great Room
- Traditional Architecture
- Wood Flooring
- Solid Surface Countertops
About This Home
As of August 2023This home has been beautifully updated and is located close to schools and many amenities. The welcoming front porch leads you inside to new hardwood flooring throughout the home; except for the stairs. The kitchen has been tastefully updated with new appliances, double ovens, range hood, RO unit in sink and painted cabinets. The breakfast area has a bay window that allow wonderful light in. The great room offers a brick fireplace and leads to the wonderful Bee Window Sunroom offering views of the fenced backyard. The dining room is now a play room with a picture window. The master combines comfort and luxury with modern features such as a new walk in shower w/bench, new sink/granite counter top and nice closet space. The hall bath has also been updated. The water heater, roof are newer. House has been re-painted. Sound proofing added on 2nd floor. Enjoy the outdoors on the expansive deck recently re-painted, brick paver patio and nicely landscaped yard. This home is truly move in ready.
Last Buyer's Agent
Stacy Albitz
BerkshireHathaway HS IN Realty
Home Details
Home Type
- Single Family
Est. Annual Taxes
- $1,627
Year Built
- Built in 1990
Lot Details
- 8,276 Sq Ft Lot
- Lot Dimensions are 70x120
- Backs to Open Ground
- Wood Fence
- Chain Link Fence
- Landscaped
- Level Lot
Parking
- 2 Car Attached Garage
- Garage Door Opener
- Driveway
Home Design
- Traditional Architecture
- Brick Exterior Construction
- Shingle Roof
- Asphalt Roof
- Vinyl Construction Material
Interior Spaces
- 2,389 Sq Ft Home
- 2-Story Property
- Open Floorplan
- Ceiling Fan
- Gas Log Fireplace
- Double Pane Windows
- Great Room
- Living Room with Fireplace
- Formal Dining Room
- Pull Down Stairs to Attic
- Fire and Smoke Detector
Kitchen
- Eat-In Kitchen
- Walk-In Pantry
- Solid Surface Countertops
- Disposal
Flooring
- Wood
- Laminate
- Tile
Bedrooms and Bathrooms
- 4 Bedrooms
- Walk-In Closet
- <<tubWithShowerToken>>
- Separate Shower
Laundry
- Laundry on main level
- Gas Dryer Hookup
Basement
- 1 Bathroom in Basement
- Crawl Space
Eco-Friendly Details
- Energy-Efficient Windows
- Energy-Efficient Insulation
- ENERGY STAR/Reflective Roof
Utilities
- Forced Air Heating and Cooling System
- High-Efficiency Furnace
- Heating System Uses Gas
- ENERGY STAR Qualified Water Heater
- Cable TV Available
Additional Features
- Enclosed patio or porch
- Suburban Location
Listing and Financial Details
- Assessor Parcel Number 79-11-04-301-021.000-032
Ownership History
Purchase Details
Home Financials for this Owner
Home Financials are based on the most recent Mortgage that was taken out on this home.Purchase Details
Home Financials for this Owner
Home Financials are based on the most recent Mortgage that was taken out on this home.Purchase Details
Home Financials for this Owner
Home Financials are based on the most recent Mortgage that was taken out on this home.Purchase Details
Home Financials for this Owner
Home Financials are based on the most recent Mortgage that was taken out on this home.Purchase Details
Home Financials for this Owner
Home Financials are based on the most recent Mortgage that was taken out on this home.Similar Homes in Lafayette, IN
Home Values in the Area
Average Home Value in this Area
Purchase History
| Date | Type | Sale Price | Title Company |
|---|---|---|---|
| Warranty Deed | $320,000 | Metropolitan Title | |
| Warranty Deed | $320,000 | Metropolitan Title | |
| Warranty Deed | $260,000 | None Listed On Document | |
| Warranty Deed | $260,000 | None Available | |
| Warranty Deed | -- | None Available | |
| Deed | -- | -- | |
| Warranty Deed | -- | -- |
Mortgage History
| Date | Status | Loan Amount | Loan Type |
|---|---|---|---|
| Open | $19,200 | No Value Available | |
| Open | $3,067,064 | FHA | |
| Previous Owner | $238,095 | FHA | |
| Previous Owner | $172,000 | New Conventional | |
| Previous Owner | $107,825 | New Conventional | |
| Previous Owner | $111,800 | New Conventional | |
| Previous Owner | $18,000 | Credit Line Revolving | |
| Previous Owner | $131,000 | Fannie Mae Freddie Mac | |
| Previous Owner | $96,000 | Fannie Mae Freddie Mac |
Property History
| Date | Event | Price | Change | Sq Ft Price |
|---|---|---|---|---|
| 08/25/2023 08/25/23 | Sold | $320,000 | +1.6% | $134 / Sq Ft |
| 07/20/2023 07/20/23 | Pending | -- | -- | -- |
| 07/13/2023 07/13/23 | Price Changed | $315,000 | -3.1% | $132 / Sq Ft |
| 07/07/2023 07/07/23 | For Sale | $325,000 | +25.0% | $136 / Sq Ft |
| 12/03/2021 12/03/21 | Sold | $260,000 | -3.7% | $109 / Sq Ft |
| 10/25/2021 10/25/21 | Pending | -- | -- | -- |
| 09/29/2021 09/29/21 | Price Changed | $270,000 | -6.7% | $113 / Sq Ft |
| 09/20/2021 09/20/21 | Price Changed | $289,500 | -1.9% | $121 / Sq Ft |
| 08/31/2021 08/31/21 | Price Changed | $295,000 | -3.3% | $123 / Sq Ft |
| 08/23/2021 08/23/21 | For Sale | $305,000 | +41.9% | $128 / Sq Ft |
| 08/30/2019 08/30/19 | Sold | $215,000 | -2.3% | $90 / Sq Ft |
| 08/01/2019 08/01/19 | Pending | -- | -- | -- |
| 07/29/2019 07/29/19 | For Sale | $220,000 | +15.8% | $92 / Sq Ft |
| 11/17/2017 11/17/17 | Sold | $190,000 | -2.1% | $80 / Sq Ft |
| 10/27/2017 10/27/17 | Pending | -- | -- | -- |
| 10/25/2017 10/25/17 | For Sale | $194,000 | +17.6% | $81 / Sq Ft |
| 04/29/2014 04/29/14 | Sold | $165,000 | -2.9% | $69 / Sq Ft |
| 04/09/2014 04/09/14 | Pending | -- | -- | -- |
| 04/01/2014 04/01/14 | For Sale | $169,900 | -- | $71 / Sq Ft |
Tax History Compared to Growth
Tax History
| Year | Tax Paid | Tax Assessment Tax Assessment Total Assessment is a certain percentage of the fair market value that is determined by local assessors to be the total taxable value of land and additions on the property. | Land | Improvement |
|---|---|---|---|---|
| 2024 | $2,913 | $291,300 | $43,000 | $248,300 |
| 2023 | $2,482 | $248,200 | $32,000 | $216,200 |
| 2022 | $2,269 | $226,900 | $32,000 | $194,900 |
| 2021 | $2,121 | $212,100 | $32,000 | $180,100 |
| 2020 | $1,960 | $196,000 | $32,000 | $164,000 |
| 2019 | $1,866 | $186,600 | $32,000 | $154,600 |
| 2018 | $1,799 | $179,900 | $32,000 | $147,900 |
| 2017 | $1,651 | $165,100 | $32,000 | $133,100 |
| 2016 | $1,627 | $162,700 | $32,000 | $130,700 |
| 2014 | $1,511 | $155,500 | $32,000 | $123,500 |
| 2013 | $1,419 | $150,500 | $32,000 | $118,500 |
Agents Affiliated with this Home
-
Spencer Childers

Seller's Agent in 2023
Spencer Childers
Keller Williams Lafayette
(765) 430-4276
7 in this area
332 Total Sales
-
Elizabeth Hobbs

Buyer's Agent in 2023
Elizabeth Hobbs
Keller Williams Lafayette
(317) 459-1966
5 in this area
130 Total Sales
-
Eric Campos

Seller's Agent in 2021
Eric Campos
Indiana Integrity REALTORS
(765) 430-2160
1 in this area
45 Total Sales
-
Christina Scott

Buyer's Agent in 2021
Christina Scott
Raeco Realty
(765) 543-4753
4 in this area
196 Total Sales
-
S
Seller's Agent in 2019
Stacy Albitz
BerkshireHathaway HS IN Realty
-
Kelly Schreckengast
K
Seller's Agent in 2017
Kelly Schreckengast
F.C. Tucker/Shook
(765) 532-7163
129 Total Sales
Map
Source: Indiana Regional MLS
MLS Number: 201748856
APN: 79-11-04-301-021.000-032
- 1021 Southport Dr
- 1018 Southport Dr
- 1205 Norma Jean Dr
- 1613 Sherwood Dr
- 1204 Holly Dr
- 3254 Hanover Bldg 14-A Dr
- 3319 Lenehan Ln
- 3503 S 9th St
- 517 Stockdale Dr
- 1900 Crowfoot Dr
- 2120 Southaven Blvd
- 1008 Beck Ln
- 3232 Kingsmill Ct
- 2309 Shasta Dr
- 1611 Waverly Dr
- 2209 Arapahoe Dr
- 2525 S 9th St
- 3303 Crosspoint Ct S
- 100 Chesapeake Ct
- 437 Matterhorn Place
