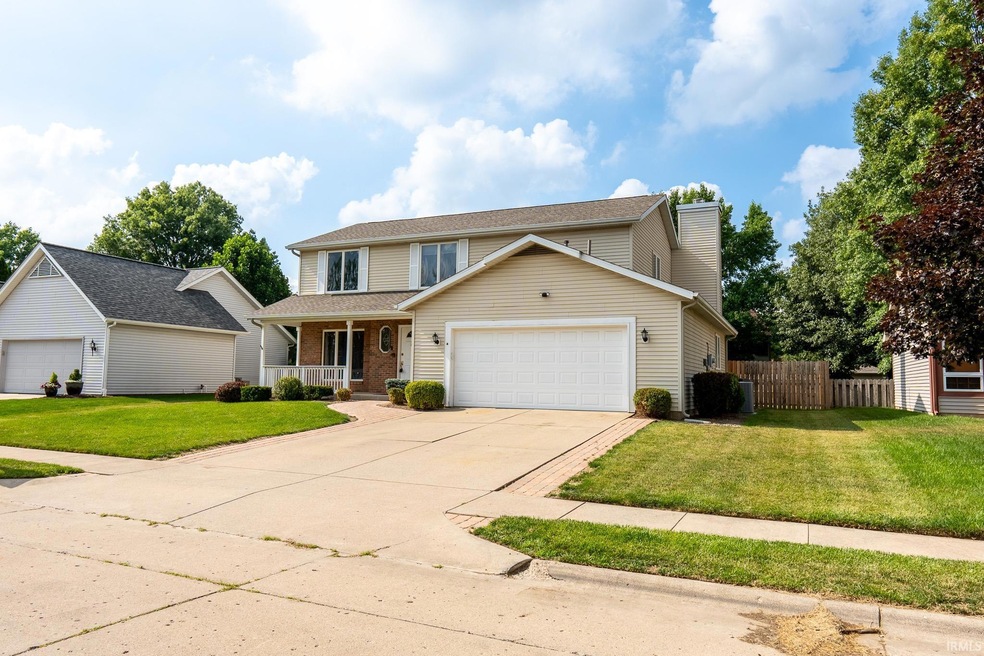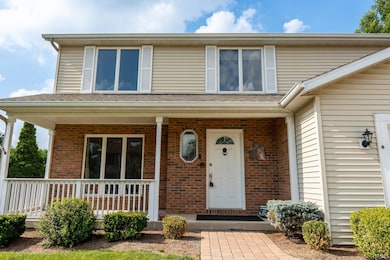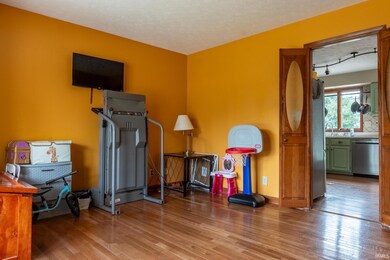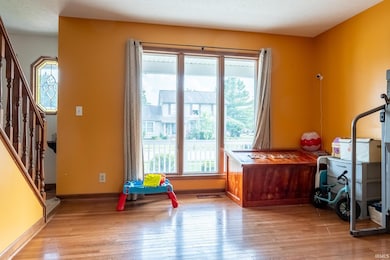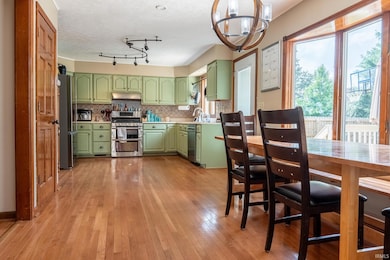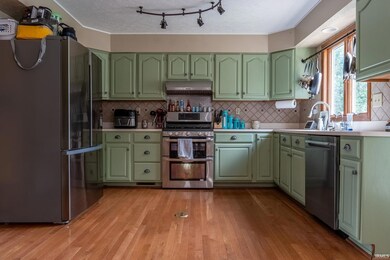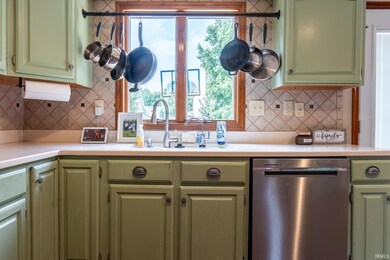
1212 Southport Dr Lafayette, IN 47909
Sherwood NeighborhoodHighlights
- Traditional Architecture
- 1 Fireplace
- 2 Car Attached Garage
- Wood Flooring
- Recreation Facilities
- Tray Ceiling
About This Home
As of August 2023Welcome to this charming 4-bedroom, 2.5-bathroom house boasting 2,389 square feet of finished living space. This delightful residence offers a sunroom, a new furnace and AC system, and a brand new wood fence in the backyard, ensuring both comfort and privacy. Step inside and discover a warm and inviting atmosphere throughout the home. The main level features a spacious living area, perfect for entertaining friends and family or simply relaxing after a long day. The sunroom provides an additional versatile space, bathed in natural light, where you can enjoy your morning coffee or use it as a cozy reading nook. The kitchen is equipped with modern appliances and ample counter space, making meal preparation a breeze. Adjacent to the kitchen, you'll find a dining area that easily accommodates gatherings and special occasions. The primary bedroom is a peaceful retreat, complete with an en-suite bathroom for your convenience. The three additional bedrooms offer flexibility for a home office, a playroom, or for accommodating guests. One of the standout features of this property is the newly installed furnace and AC system, ensuring optimal comfort all year round. Additionally, the new wood fence in the backyard provides privacy and creates an ideal space for outdoor activities and relaxation. Situated in a desirable location, this home offers easy access to amenities, parks, and schools, making it an excellent choice for individuals alike. Don't miss out on the opportunity to own this wonderful 4-bedroom house with modern updates and a welcoming ambiance. Schedule a showing today and envision yourself enjoying the comfort and convenience that this property has to offer.
Last Agent to Sell the Property
Keller Williams Lafayette Brokerage Phone: 765-430-4276 Listed on: 07/07/2023

Home Details
Home Type
- Single Family
Est. Annual Taxes
- $2,269
Year Built
- Built in 1990
Lot Details
- 8,400 Sq Ft Lot
- Lot Dimensions are 70x120
- Privacy Fence
- Wood Fence
- Level Lot
Parking
- 2 Car Attached Garage
- Driveway
Home Design
- Traditional Architecture
- Brick Exterior Construction
- Wood Foundation
- Asphalt Roof
- Vinyl Construction Material
Interior Spaces
- 2,389 Sq Ft Home
- 2-Story Property
- Tray Ceiling
- Ceiling Fan
- 1 Fireplace
- Wood Flooring
- Crawl Space
- Fire and Smoke Detector
- Electric Dryer Hookup
Kitchen
- Concrete Kitchen Countertops
- Disposal
Bedrooms and Bathrooms
- 4 Bedrooms
- Walk-In Closet
Location
- Suburban Location
Schools
- Earhart Elementary School
- Sunnyside/Tecumseh Middle School
- Jefferson High School
Utilities
- Forced Air Heating and Cooling System
- Heating System Uses Gas
- Cable TV Available
Community Details
- Recreation Facilities
Listing and Financial Details
- Assessor Parcel Number 79-11-04-301-021.000-032
Ownership History
Purchase Details
Home Financials for this Owner
Home Financials are based on the most recent Mortgage that was taken out on this home.Purchase Details
Home Financials for this Owner
Home Financials are based on the most recent Mortgage that was taken out on this home.Purchase Details
Home Financials for this Owner
Home Financials are based on the most recent Mortgage that was taken out on this home.Purchase Details
Home Financials for this Owner
Home Financials are based on the most recent Mortgage that was taken out on this home.Purchase Details
Home Financials for this Owner
Home Financials are based on the most recent Mortgage that was taken out on this home.Similar Homes in Lafayette, IN
Home Values in the Area
Average Home Value in this Area
Purchase History
| Date | Type | Sale Price | Title Company |
|---|---|---|---|
| Warranty Deed | $320,000 | Metropolitan Title | |
| Warranty Deed | $320,000 | Metropolitan Title | |
| Warranty Deed | $260,000 | None Listed On Document | |
| Warranty Deed | $260,000 | None Available | |
| Warranty Deed | -- | None Available | |
| Deed | -- | -- | |
| Warranty Deed | -- | -- |
Mortgage History
| Date | Status | Loan Amount | Loan Type |
|---|---|---|---|
| Open | $19,200 | No Value Available | |
| Open | $3,067,064 | FHA | |
| Previous Owner | $238,095 | FHA | |
| Previous Owner | $172,000 | New Conventional | |
| Previous Owner | $107,825 | New Conventional | |
| Previous Owner | $111,800 | New Conventional | |
| Previous Owner | $18,000 | Credit Line Revolving | |
| Previous Owner | $131,000 | Fannie Mae Freddie Mac | |
| Previous Owner | $96,000 | Fannie Mae Freddie Mac |
Property History
| Date | Event | Price | Change | Sq Ft Price |
|---|---|---|---|---|
| 08/25/2023 08/25/23 | Sold | $320,000 | +1.6% | $134 / Sq Ft |
| 07/20/2023 07/20/23 | Pending | -- | -- | -- |
| 07/13/2023 07/13/23 | Price Changed | $315,000 | -3.1% | $132 / Sq Ft |
| 07/07/2023 07/07/23 | For Sale | $325,000 | +25.0% | $136 / Sq Ft |
| 12/03/2021 12/03/21 | Sold | $260,000 | -3.7% | $109 / Sq Ft |
| 10/25/2021 10/25/21 | Pending | -- | -- | -- |
| 09/29/2021 09/29/21 | Price Changed | $270,000 | -6.7% | $113 / Sq Ft |
| 09/20/2021 09/20/21 | Price Changed | $289,500 | -1.9% | $121 / Sq Ft |
| 08/31/2021 08/31/21 | Price Changed | $295,000 | -3.3% | $123 / Sq Ft |
| 08/23/2021 08/23/21 | For Sale | $305,000 | +41.9% | $128 / Sq Ft |
| 08/30/2019 08/30/19 | Sold | $215,000 | -2.3% | $90 / Sq Ft |
| 08/01/2019 08/01/19 | Pending | -- | -- | -- |
| 07/29/2019 07/29/19 | For Sale | $220,000 | +15.8% | $92 / Sq Ft |
| 11/17/2017 11/17/17 | Sold | $190,000 | -2.1% | $80 / Sq Ft |
| 10/27/2017 10/27/17 | Pending | -- | -- | -- |
| 10/25/2017 10/25/17 | For Sale | $194,000 | +17.6% | $81 / Sq Ft |
| 04/29/2014 04/29/14 | Sold | $165,000 | -2.9% | $69 / Sq Ft |
| 04/09/2014 04/09/14 | Pending | -- | -- | -- |
| 04/01/2014 04/01/14 | For Sale | $169,900 | -- | $71 / Sq Ft |
Tax History Compared to Growth
Tax History
| Year | Tax Paid | Tax Assessment Tax Assessment Total Assessment is a certain percentage of the fair market value that is determined by local assessors to be the total taxable value of land and additions on the property. | Land | Improvement |
|---|---|---|---|---|
| 2024 | $2,913 | $291,300 | $43,000 | $248,300 |
| 2023 | $2,482 | $248,200 | $32,000 | $216,200 |
| 2022 | $2,269 | $226,900 | $32,000 | $194,900 |
| 2021 | $2,121 | $212,100 | $32,000 | $180,100 |
| 2020 | $1,960 | $196,000 | $32,000 | $164,000 |
| 2019 | $1,866 | $186,600 | $32,000 | $154,600 |
| 2018 | $1,799 | $179,900 | $32,000 | $147,900 |
| 2017 | $1,651 | $165,100 | $32,000 | $133,100 |
| 2016 | $1,627 | $162,700 | $32,000 | $130,700 |
| 2014 | $1,511 | $155,500 | $32,000 | $123,500 |
| 2013 | $1,419 | $150,500 | $32,000 | $118,500 |
Agents Affiliated with this Home
-
Spencer Childers

Seller's Agent in 2023
Spencer Childers
Keller Williams Lafayette
(765) 430-4276
7 in this area
332 Total Sales
-
Elizabeth Hobbs

Buyer's Agent in 2023
Elizabeth Hobbs
Keller Williams Lafayette
(317) 459-1966
5 in this area
130 Total Sales
-
Eric Campos

Seller's Agent in 2021
Eric Campos
Indiana Integrity REALTORS
(765) 430-2160
1 in this area
45 Total Sales
-
Christina Scott

Buyer's Agent in 2021
Christina Scott
Raeco Realty
(765) 543-4753
4 in this area
196 Total Sales
-
S
Seller's Agent in 2019
Stacy Albitz
BerkshireHathaway HS IN Realty
-
Kelly Schreckengast
K
Seller's Agent in 2017
Kelly Schreckengast
F.C. Tucker/Shook
(765) 532-7163
129 Total Sales
Map
Source: Indiana Regional MLS
MLS Number: 202323453
APN: 79-11-04-301-021.000-032
- 1021 Southport Dr
- 1018 Southport Dr
- 1205 Norma Jean Dr
- 1613 Sherwood Dr
- 1204 Holly Dr
- 3254 Hanover Bldg 14-A Dr
- 3319 Lenehan Ln
- 3503 S 9th St
- 517 Stockdale Dr
- 1900 Crowfoot Dr
- 2120 Southaven Blvd
- 1008 Beck Ln
- 3232 Kingsmill Ct
- 2309 Shasta Dr
- 1611 Waverly Dr
- 2209 Arapahoe Dr
- 2525 S 9th St
- 3303 Crosspoint Ct S
- 100 Chesapeake Ct
- 437 Matterhorn Place
