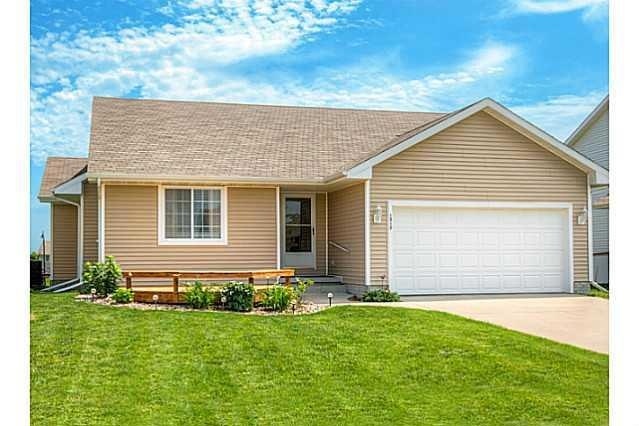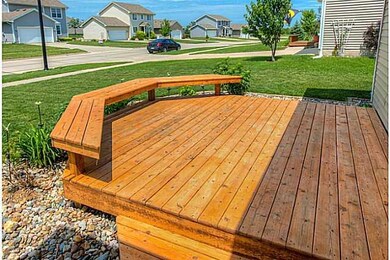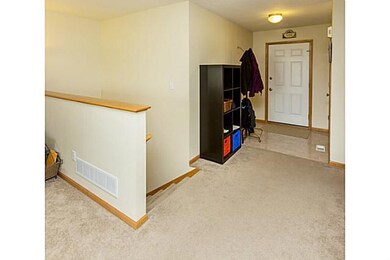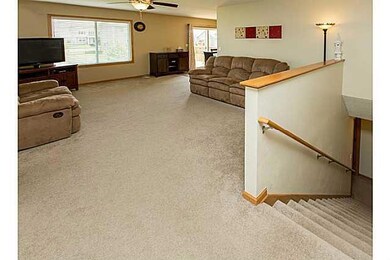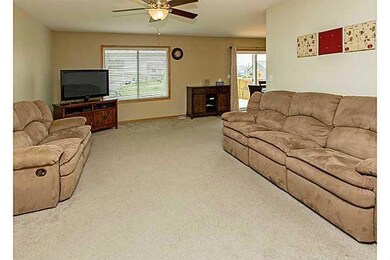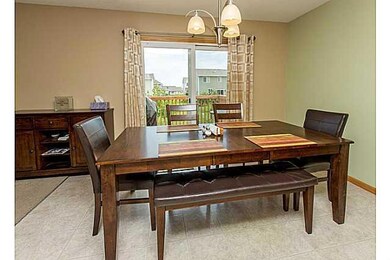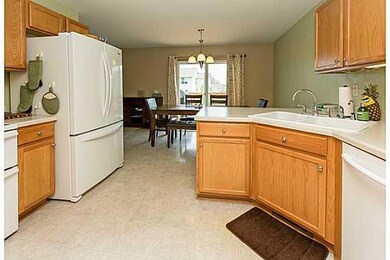
1212 SW 4th St Grimes, IA 50111
Estimated Value: $320,000 - $348,000
Highlights
- Ranch Style House
- Eat-In Kitchen
- Carpet
- Dallas Center - Grimes High School Rated A-
- Forced Air Heating and Cooling System
About This Home
As of August 2013Wonderful layout in this well cared for 3 bedroom ranch with 2,284 sq ft of finish. Easy to see that is has been maintained inside and out. The home offers a large living room, spacious kitchen with breakfast bar, plenty of counter space and ample cabinets. Newer refrigerator, dishwasher and stove with double oven. There is a great master bedroom and master bath. Main level also has a full bathroom, plus two other bedrooms with a good closet space and laundry area. The finished lower level with daylight windows features a huge family room and 3/4 bath wich is great for enteraining or letting kids run around. Plus the basement has plenty of room for storage. Outside there is some beautiful landscaping a trex deck off the back and a large deck off the front that is great for relaxing and enjoying time with friends and family. Amazing location is close to schools walking/bike paths, restaurants and more.
Co-Listed By
Steven Roberts
RE/MAX Precision
Home Details
Home Type
- Single Family
Est. Annual Taxes
- $3,719
Year Built
- Built in 2005
Lot Details
- 7,782 Sq Ft Lot
HOA Fees
- $2 Monthly HOA Fees
Home Design
- Ranch Style House
- Asphalt Shingled Roof
- Vinyl Siding
Interior Spaces
- 1,364 Sq Ft Home
- Finished Basement
- Natural lighting in basement
- Fire and Smoke Detector
- Laundry on main level
Kitchen
- Eat-In Kitchen
- Stove
- Microwave
- Dishwasher
Flooring
- Carpet
- Vinyl
Bedrooms and Bathrooms
- 3 Main Level Bedrooms
Parking
- 2 Car Attached Garage
- Driveway
Utilities
- Forced Air Heating and Cooling System
- Cable TV Available
Listing and Financial Details
- Assessor Parcel Number 31100305927825
Ownership History
Purchase Details
Purchase Details
Home Financials for this Owner
Home Financials are based on the most recent Mortgage that was taken out on this home.Purchase Details
Home Financials for this Owner
Home Financials are based on the most recent Mortgage that was taken out on this home.Purchase Details
Purchase Details
Home Financials for this Owner
Home Financials are based on the most recent Mortgage that was taken out on this home.Similar Homes in Grimes, IA
Home Values in the Area
Average Home Value in this Area
Purchase History
| Date | Buyer | Sale Price | Title Company |
|---|---|---|---|
| Jared L Laermans Living Trust | -- | None Listed On Document | |
| Jared L Laermans Living Trust | -- | None Listed On Document | |
| Laermans Jared | $182,000 | None Available | |
| Bullock Jeremy | $178,500 | None Available | |
| Ohrtman Dale R | $163,500 | -- |
Mortgage History
| Date | Status | Borrower | Loan Amount |
|---|---|---|---|
| Previous Owner | Laermans Jared | $200,000 | |
| Previous Owner | Laermans Jared L | $185,600 | |
| Previous Owner | Laermans Jared L | $18,000 | |
| Previous Owner | Laermans Jared | $145,600 | |
| Previous Owner | Bullock Jeremy | $166,000 | |
| Previous Owner | Bullock Jeremy | $164,000 | |
| Previous Owner | Ohrtman Dale R | $131,177 |
Property History
| Date | Event | Price | Change | Sq Ft Price |
|---|---|---|---|---|
| 08/23/2013 08/23/13 | Sold | $182,000 | -2.7% | $133 / Sq Ft |
| 08/23/2013 08/23/13 | Pending | -- | -- | -- |
| 05/30/2013 05/30/13 | For Sale | $187,000 | -- | $137 / Sq Ft |
Tax History Compared to Growth
Tax History
| Year | Tax Paid | Tax Assessment Tax Assessment Total Assessment is a certain percentage of the fair market value that is determined by local assessors to be the total taxable value of land and additions on the property. | Land | Improvement |
|---|---|---|---|---|
| 2024 | $5,552 | $307,500 | $48,200 | $259,300 |
| 2023 | $5,310 | $307,500 | $48,200 | $259,300 |
| 2022 | $5,344 | $250,800 | $41,100 | $209,700 |
| 2021 | $5,098 | $250,800 | $41,100 | $209,700 |
| 2020 | $5,014 | $231,800 | $38,000 | $193,800 |
| 2019 | $4,664 | $231,800 | $38,000 | $193,800 |
| 2018 | $4,816 | $203,000 | $32,300 | $170,700 |
| 2017 | $4,412 | $203,000 | $32,300 | $170,700 |
| 2016 | $4,224 | $182,300 | $28,600 | $153,700 |
| 2015 | $4,224 | $182,300 | $28,600 | $153,700 |
| 2014 | $3,902 | $177,500 | $28,100 | $149,400 |
Agents Affiliated with this Home
-
Justin Roberts

Seller's Agent in 2013
Justin Roberts
RE/MAX
(515) 577-2877
7 in this area
70 Total Sales
-
S
Seller Co-Listing Agent in 2013
Steven Roberts
RE/MAX
Map
Source: Des Moines Area Association of REALTORS®
MLS Number: 418917
APN: 311-00305927825
- 1209 NW 1st Ln
- 105 NW Prescott Ln
- 1203 NW 2nd St
- 100 NW Sunset Ln
- 1312 SW 7th St
- 1408 SW 7th St
- 1210 NW 3rd St
- 1214 NW 3rd St
- 101 NW Sunset Ln
- 300 NW Sunset Ln
- 3112 NW Brookside Dr
- 109 NW Maplewood Dr
- 500 NW Autumn Park Ct
- 1205 NW 5th St
- 781 SW Cattail Rd
- 440 NW Prairie Creek Dr
- 963 SW Cattail Rd
- 873 SW Cattail Rd
- 847 SW Cattail Rd
- 604 NW 8th St
