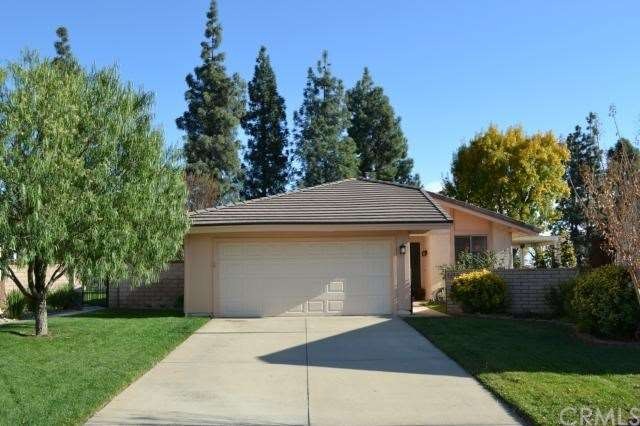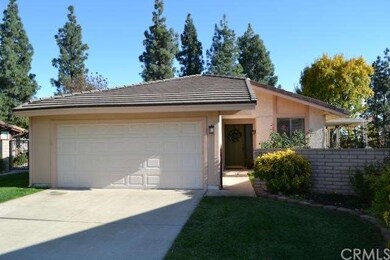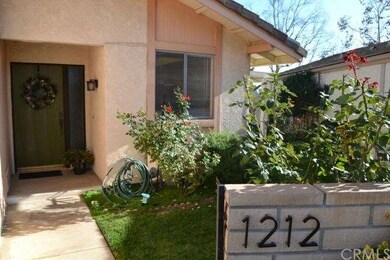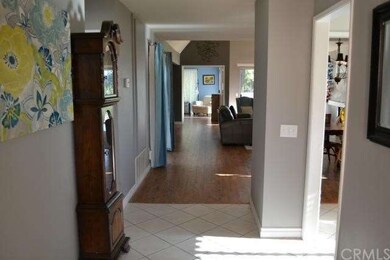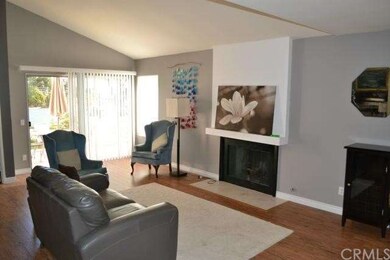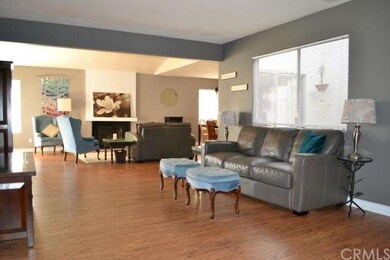
1212 Tamarisk Cir Upland, CA 91784
Highlights
- Private Pool
- All Bedrooms Downstairs
- Cathedral Ceiling
- Pepper Tree Elementary Rated A-
- Contemporary Architecture
- Wood Flooring
About This Home
As of May 2014Back on the Market! Fell Out of Escrow! No Offers! Gorgeous One Story Cul de Sac Home in Prime Area of Upland! Amazing Open Floor Plan! Located in the Popular North Hills Community! There are Two Super Large Bedrooms. With a Simple Addition of One Wall Up you Could Create a Third Bedroom and/or a Second Master Bedroom! There are Newer Wood Laminate Floors and Neutral Interior Paint Throughout. Open and Airy Kitchen with Light Cabinetry and Eating Area with a Slider Door Leading to a Private Patio. Huge Living Room and Dining Room Combination with Fireplace and Slider Door that Leads Out to a Second Private Patio! This Home is Great for Entertaining or for an Indoor/Outdoor Lifestyle! Nice Atrium Brings in Lots of Light and adds to the Beauty of this Home. Master Bedroom is Huge with Large Closets and a Slider Door Which Leads to Views of the Greenbelt. The Community has a Pool, Spa and Many Greenbelt Areas!
Home Details
Home Type
- Single Family
Est. Annual Taxes
- $3,831
Year Built
- Built in 1980
Lot Details
- 5,200 Sq Ft Lot
- Cul-De-Sac
HOA Fees
- $215 Monthly HOA Fees
Parking
- 2 Car Attached Garage
Home Design
- Contemporary Architecture
Interior Spaces
- 1,772 Sq Ft Home
- Cathedral Ceiling
- Living Room with Fireplace
- Wood Flooring
- Park or Greenbelt Views
- Breakfast Area or Nook
- Laundry Room
Bedrooms and Bathrooms
- 2 Bedrooms
- All Bedrooms Down
- 2 Full Bathrooms
Pool
- Private Pool
- Spa
Utilities
- Central Heating and Cooling System
Listing and Financial Details
- Tax Lot 1
- Tax Tract Number 1
- Assessor Parcel Number 1005331530000
Community Details
Recreation
- Community Pool
- Community Spa
Ownership History
Purchase Details
Purchase Details
Home Financials for this Owner
Home Financials are based on the most recent Mortgage that was taken out on this home.Purchase Details
Purchase Details
Home Financials for this Owner
Home Financials are based on the most recent Mortgage that was taken out on this home.Purchase Details
Home Financials for this Owner
Home Financials are based on the most recent Mortgage that was taken out on this home.Purchase Details
Home Financials for this Owner
Home Financials are based on the most recent Mortgage that was taken out on this home.Purchase Details
Map
Similar Homes in Upland, CA
Home Values in the Area
Average Home Value in this Area
Purchase History
| Date | Type | Sale Price | Title Company |
|---|---|---|---|
| Quit Claim Deed | -- | -- | |
| Grant Deed | $429,000 | Orange Coast Title Company | |
| Grant Deed | $390,000 | Orange Coast Title | |
| Interfamily Deed Transfer | -- | Spl Title Services | |
| Interfamily Deed Transfer | -- | First American Title | |
| Grant Deed | $308,000 | First American Title Company | |
| Interfamily Deed Transfer | -- | -- |
Mortgage History
| Date | Status | Loan Amount | Loan Type |
|---|---|---|---|
| Previous Owner | $286,800 | New Conventional | |
| Previous Owner | $297,220 | FHA |
Property History
| Date | Event | Price | Change | Sq Ft Price |
|---|---|---|---|---|
| 05/16/2014 05/16/14 | Sold | $429,000 | -0.2% | $242 / Sq Ft |
| 04/06/2014 04/06/14 | For Sale | $429,900 | +10.2% | $243 / Sq Ft |
| 03/12/2014 03/12/14 | Sold | $390,000 | -2.0% | $220 / Sq Ft |
| 02/24/2014 02/24/14 | Pending | -- | -- | -- |
| 02/04/2014 02/04/14 | Price Changed | $398,000 | -0.3% | $225 / Sq Ft |
| 12/19/2013 12/19/13 | Price Changed | $399,000 | -4.8% | $225 / Sq Ft |
| 12/04/2013 12/04/13 | For Sale | $419,000 | +36.0% | $236 / Sq Ft |
| 01/19/2012 01/19/12 | Sold | $308,000 | -9.1% | $174 / Sq Ft |
| 12/12/2011 12/12/11 | Pending | -- | -- | -- |
| 07/05/2011 07/05/11 | For Sale | $339,000 | -- | $191 / Sq Ft |
Tax History
| Year | Tax Paid | Tax Assessment Tax Assessment Total Assessment is a certain percentage of the fair market value that is determined by local assessors to be the total taxable value of land and additions on the property. | Land | Improvement |
|---|---|---|---|---|
| 2024 | $3,831 | $343,126 | $131,243 | $211,883 |
| 2023 | $3,698 | $336,398 | $128,670 | $207,728 |
| 2022 | $3,616 | $329,802 | $126,147 | $203,655 |
| 2021 | $3,609 | $323,336 | $123,674 | $199,662 |
| 2020 | $3,511 | $320,021 | $122,406 | $197,615 |
| 2019 | $3,498 | $313,746 | $120,006 | $193,740 |
| 2018 | $3,412 | $307,594 | $117,653 | $189,941 |
| 2017 | $3,313 | $301,563 | $115,346 | $186,217 |
| 2016 | $3,119 | $295,650 | $113,084 | $182,566 |
| 2015 | $4,609 | $437,571 | $153,150 | $284,421 |
| 2014 | $3,286 | $315,586 | $110,455 | $205,131 |
Source: California Regional Multiple Listing Service (CRMLS)
MLS Number: CV13242523
APN: 1005-331-53
- 1647 Carmel Cir E
- 1572 Wedgewood Way
- 890 El Mirador
- 1992 Moonbeam Cir
- 675 W Clark St
- 1482 Bibiana Way
- 1623 N Vallejo Way
- 2003 Springcreek Cir
- 1571 Oakdale Ct
- 1705 Almond Tree Place
- 785 W Aster St
- 1278 W Winslow St
- 1179 W Rae Ct
- 1730 W Alps Dr
- 1046 W Westridge Ct
- 1407 Brookdale Dr
- 1418 Lemonwood Dr W
- 425 Fremont St
- 1887 N Redding Way
- 1388 Omalley Way
