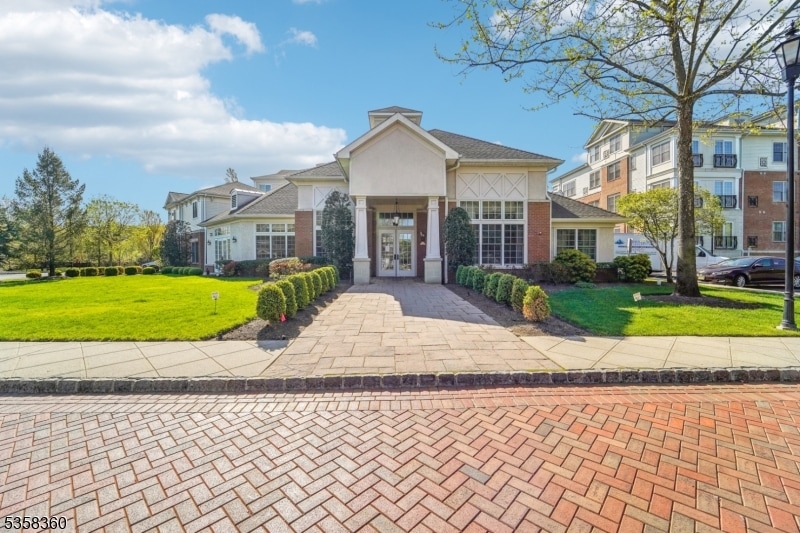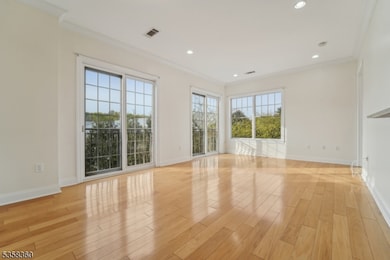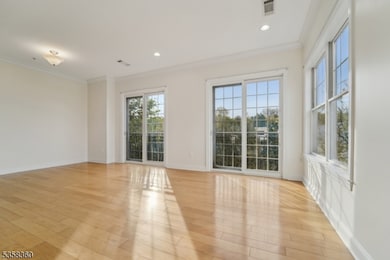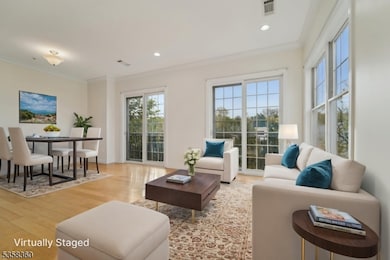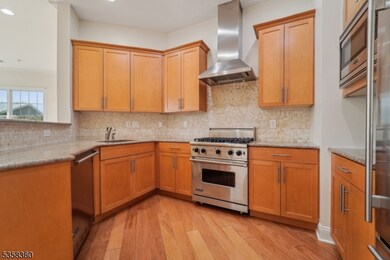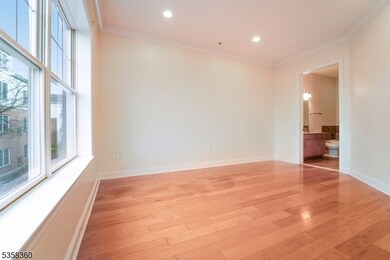The Plaza at Tenafly 1212 The Plaza Tenafly, NJ 07670
Highlights
- Fitness Center
- Home Theater
- Recreation Room
- Tenafly Middle School Rated A+
- Clubhouse
- Wood Flooring
About This Home
Spacious and beautifully sun filled 2-bedroom, 2-bath condo offering 1,250 sq ft of elegant one-level living in Tenafly's sought-after gated community, The Plaza. This home features 10' ceilings, hardwood floors, a beautifully designed kitchen with high end stainless steel appliances, and granite countertops. The primary suite includes a en-suite bath and large closed, while the second bedroom has two closets. In-unit washer/dryer. Second-floor unit offers abundant natural light throughout the day and excellent privacy . Enjoy luxury amenities: 24-hour concierge, secure gatehouse, clubhouse with grand salon, fitness center, theater/media room, game room, catering kitchen, and business center. Relax outdoors by the heated pool. Includes two parking spots, elevator access, intercom systems, and top-tier security. Unbeatable location walking distance to Tenafly's award-winning schools, shopping, dining, and just minutes to the GWB and NYC transit. Move-in ready, don't miss it!!
Condo Details
Home Type
- Condominium
Est. Annual Taxes
- $11,709
Year Built
- Built in 2005
Parking
- 1 Car Garage
- On-Street Parking
- Parking Garage Space
- Parking Lot
Interior Spaces
- 1,250 Sq Ft Home
- High Ceiling
- Home Theater
- Recreation Room
- Home Gym
- Wood Flooring
- Intercom
Kitchen
- Gas Oven or Range
- Microwave
- Dishwasher
Bedrooms and Bathrooms
- 2 Bedrooms
- Primary bedroom located on second floor
- Walk-In Closet
- 2 Full Bathrooms
Laundry
- Dryer
- Washer
Basement
- Walk-Out Basement
- Garage Access
Schools
- M. Mackay Elementary School
- Tenafly Middle School
- Tenafly High School
Additional Features
- Handicap Modified
- Gazebo
- Forced Air Heating and Cooling System
Listing and Financial Details
- Tenant pays for cable t.v., electric, gas, heat, water
- Assessor Parcel Number 1161-01309-0000-00009-1212-
Community Details
Recreation
- Fitness Center
- Community Pool
Additional Features
- Clubhouse
- Carbon Monoxide Detectors
Map
About The Plaza at Tenafly
Source: Garden State MLS
MLS Number: 3963344
APN: 61-01309-0000-00009-1212
- 22 Columbus Dr
- 65 Grove St
- 5 Tenakill Park E Unit 110
- 5 Tenakill Park E Unit 301
- 77 Highwood Ave
- 21 Milton St
- 81 5th St
- 129 3rd St
- 56 E Madison Ave
- 92 Park St
- 209 Jefferson Ave
- 120 Gordon Ave
- 1 Lambs Ln
- 106 Jefferson Ave
- 3 Lambs Ln
- 94 Westervelt Place
- 84 Westervelt Place
- 79 Cedar St
- 118 Sunset Ln
- 30 Peter Lynas Ct
