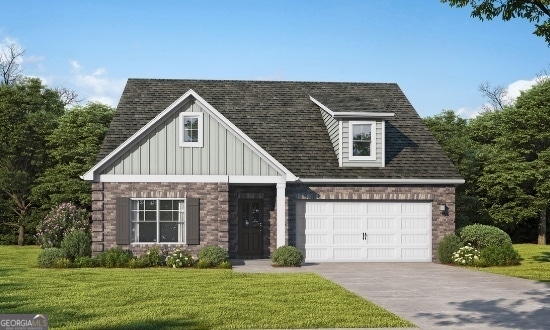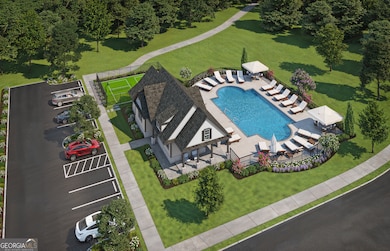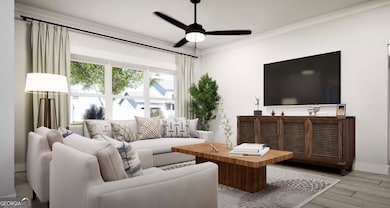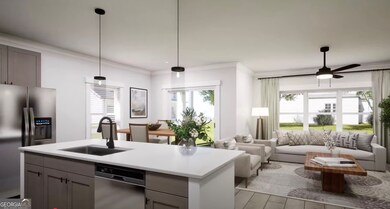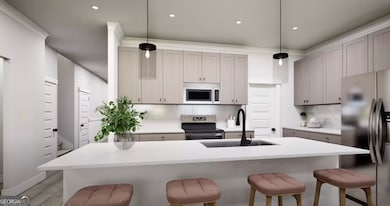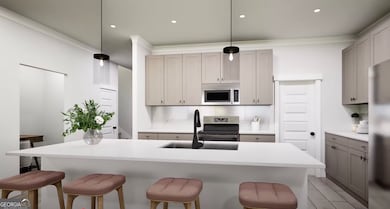1212 Trombone Way Unit 107 McDonough, GA 30252
Estimated payment $2,293/month
Highlights
- New Construction
- Traditional Architecture
- Community Pool
- Union Grove High School Rated A
- High Ceiling
- Stainless Steel Appliances
About This Home
The Logan II, brand new floor plan! Step into your foyer with a trey ceiling and shadow box trim. Get ready to entertain friends & family in the open layout of the social hub of the home. Gather around the quartz countertop island in the kitchen to share appetizers & stories about your day. Step outside the dining area to the patio and put some food on the grill. A study or office space is conveniently located next to the kitchen as the central hub of your home. Your secluded primary suite comes complete with a trey ceiling, dual vanity in the bathroom, separate tub & shower along with a walk-in closet that connects conveniently to your laundry room. The other 2 bedrooms also feature trey ceilings & share a full bath. Upstairs features an open loft or media room and a private bedroom with ensuite, great for guests to relax and unwind. Store more and stay more organized with your 2 car garage. Photos of a similar home, options & upgrades may not be included in price.
Listing Agent
Valor GA Sales Team
Valor Realty License #266233 Listed on: 05/23/2025
Home Details
Home Type
- Single Family
Est. Annual Taxes
- $1,500
Year Built
- Built in 2025 | New Construction
Lot Details
- 7,841 Sq Ft Lot
Parking
- Garage
Home Design
- Traditional Architecture
- Composition Roof
- Wood Siding
- Brick Front
Interior Spaces
- 2,522 Sq Ft Home
- 1.5-Story Property
- Tray Ceiling
- High Ceiling
- Two Story Entrance Foyer
- Family Room
- Pull Down Stairs to Attic
Kitchen
- Oven or Range
- Microwave
- Dishwasher
- Stainless Steel Appliances
Flooring
- Carpet
- Vinyl
Bedrooms and Bathrooms
- Split Bedroom Floorplan
- Walk-In Closet
- 3 Full Bathrooms
- Double Vanity
- Bathtub Includes Tile Surround
- Separate Shower
Laundry
- Laundry Room
- Laundry in Hall
Schools
- Tussahaw Elementary School
- Mcdonough High School
Utilities
- Forced Air Zoned Heating and Cooling System
- Heat Pump System
- Underground Utilities
- Electric Water Heater
- High Speed Internet
Listing and Financial Details
- Tax Lot 107
Community Details
Overview
- Property has a Home Owners Association
- Association fees include insurance
- Symphony Park Subdivision
Recreation
- Community Pool
Map
Home Values in the Area
Average Home Value in this Area
Property History
| Date | Event | Price | List to Sale | Price per Sq Ft |
|---|---|---|---|---|
| 10/07/2025 10/07/25 | Price Changed | $413,290 | -2.0% | $164 / Sq Ft |
| 08/14/2025 08/14/25 | Price Changed | $421,730 | -1.3% | $167 / Sq Ft |
| 05/23/2025 05/23/25 | For Sale | $427,155 | -- | $169 / Sq Ft |
Source: Georgia MLS
MLS Number: 10529234
- 2020 Piccolo Ct Unit 229
- 1246 Trombone Way Unit 111
- 1208 Trombone Way Unit 106
- 2024 Piccolo Ct Unit 228
- 2040 Piccolo Ct Unit 224
- 1217 Trombone Way Unit 6
- 1205 Trombone Way Unit 3
- 131 Upchurch Dr
- 165 Ruby Ln
- 344 Shagbark Ln
- 528 Noblewood Dr
- 148 Delwood Dr
- 219 Scenic Dr
- 2024 Turner Church Rd
- 172 Shellbark Dr
- 723 Euel Dr Unit 6
- 604 Continental Dr
- 2103 Turner Church Rd
- 5 Ridgewood Cir
- 10 Gentry Dr
- 100 Ruby Ln
- 47 Lakesprings Dr
- 45 Gentry Dr
- 297 Delta Dr
- 117 Everett Square
- 100 Everett Square
- 425 Freeport Way
- 173 Everett Square
- 1205 Polk Crossing
- 216 Fannin Ln
- 181 Charolais Dr
- 188 Crown Forest Dr
- 1390 Ethans Way
- 128 Russell Dr
- 215 Winston Dr
- 1800 Highway 81 E
- 226 Bella Vista Terrace
- 227 Bella Vista Terrace
- 126 Bellington Dr
- 200 Bella Vista Terrace
