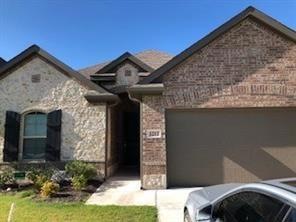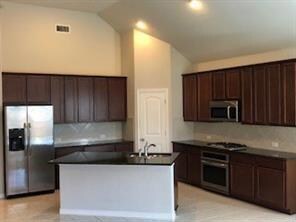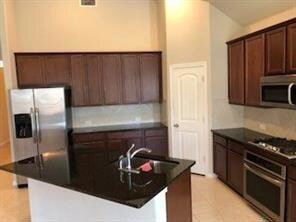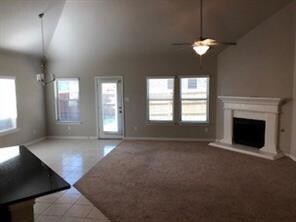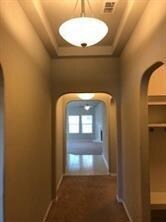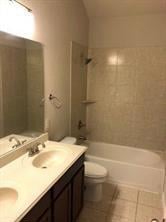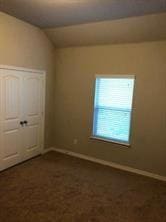
1212 Trumpet Dr Fort Worth, TX 76131
Watersbend NeighborhoodHighlights
- Traditional Architecture
- Community Pool
- Bay Window
- Saginaw High School Rated A-
- Covered patio or porch
- Community Playground
About This Home
As of December 2024HUGE PRICE ADJUSTMENT! Beautiful Dunhil homes. This 4 bedroom 2 bath home has a wonderful split design. You will immediately appreciate the landscaping and brick & stone exterior. As you enter into the foyer, on your left you will find 2 spacious bedrooms and full bathroom at the front of the home. On the right, you will find a utility room and garage entrance. 3rd bedroom further down on the right. You will love the open floor plan kitchen, dining and living room area. The luxury kitchen has SS appliance, gas range, granite countertops, 42inch cabinets and island seating. The living room has a gas cast stone fireplace. Large master retreat with en suite bathroom. Out back is a large covered porch. A must see!
Last Buyer's Agent
Sandra Regester
Briggs Freeman Sotheby's Int'l License #0629721
Home Details
Home Type
- Single Family
Est. Annual Taxes
- $8,695
Year Built
- Built in 2016
Lot Details
- 5,489 Sq Ft Lot
- Wood Fence
- Landscaped
- Sprinkler System
HOA Fees
- $30 Monthly HOA Fees
Parking
- 2 Car Garage
- Front Facing Garage
- Garage Door Opener
Home Design
- Traditional Architecture
- Brick Exterior Construction
- Slab Foundation
- Composition Roof
- Stone Siding
- Siding
Interior Spaces
- 1,979 Sq Ft Home
- 1-Story Property
- Fireplace With Gas Starter
- Stone Fireplace
- Window Treatments
- Bay Window
Kitchen
- Electric Oven
- Plumbed For Gas In Kitchen
- Gas Cooktop
- <<microwave>>
- Plumbed For Ice Maker
- Dishwasher
- Disposal
Flooring
- Carpet
- Ceramic Tile
Bedrooms and Bathrooms
- 4 Bedrooms
- 2 Full Bathrooms
Home Security
- Home Security System
- Fire and Smoke Detector
Outdoor Features
- Covered patio or porch
- Exterior Lighting
- Rain Gutters
Schools
- Comanche Springs Elementary School
- Prairie Vista Middle School
- Saginaw High School
Utilities
- Central Heating and Cooling System
- High Speed Internet
- Cable TV Available
Listing and Financial Details
- Legal Lot and Block 30 / 9
- Assessor Parcel Number 42134691
- $6,651 per year unexempt tax
Community Details
Overview
- Association fees include full use of facilities, maintenance structure, management fees
- First Service Residential HOA, Phone Number (817) 984-4841
- Located in the Ridgeview Farms master-planned community
- Ridgeview Farms Subdivision
- Mandatory home owners association
Recreation
- Community Playground
- Community Pool
Ownership History
Purchase Details
Home Financials for this Owner
Home Financials are based on the most recent Mortgage that was taken out on this home.Purchase Details
Home Financials for this Owner
Home Financials are based on the most recent Mortgage that was taken out on this home.Purchase Details
Home Financials for this Owner
Home Financials are based on the most recent Mortgage that was taken out on this home.Similar Homes in the area
Home Values in the Area
Average Home Value in this Area
Purchase History
| Date | Type | Sale Price | Title Company |
|---|---|---|---|
| Deed | -- | Mcknight Title | |
| Vendors Lien | -- | None Available | |
| Vendors Lien | -- | None Available |
Mortgage History
| Date | Status | Loan Amount | Loan Type |
|---|---|---|---|
| Open | $280,000 | Balloon | |
| Previous Owner | $45,000 | Credit Line Revolving | |
| Previous Owner | $234,025 | FHA | |
| Previous Owner | $10,000,000 | Purchase Money Mortgage |
Property History
| Date | Event | Price | Change | Sq Ft Price |
|---|---|---|---|---|
| 07/14/2025 07/14/25 | For Rent | $2,600 | 0.0% | -- |
| 12/27/2024 12/27/24 | Sold | -- | -- | -- |
| 12/03/2024 12/03/24 | Pending | -- | -- | -- |
| 11/22/2024 11/22/24 | Price Changed | $355,000 | -2.7% | $176 / Sq Ft |
| 11/15/2024 11/15/24 | For Sale | $365,000 | +37.7% | $181 / Sq Ft |
| 09/18/2018 09/18/18 | Sold | -- | -- | -- |
| 08/19/2018 08/19/18 | Pending | -- | -- | -- |
| 08/16/2018 08/16/18 | For Sale | $264,995 | -- | $134 / Sq Ft |
Tax History Compared to Growth
Tax History
| Year | Tax Paid | Tax Assessment Tax Assessment Total Assessment is a certain percentage of the fair market value that is determined by local assessors to be the total taxable value of land and additions on the property. | Land | Improvement |
|---|---|---|---|---|
| 2024 | $8,695 | $358,245 | $80,000 | $278,245 |
| 2023 | $9,150 | $373,855 | $55,000 | $318,855 |
| 2022 | $8,425 | $306,087 | $55,000 | $251,087 |
| 2021 | $7,858 | $274,639 | $55,000 | $219,639 |
| 2020 | $7,238 | $251,070 | $55,000 | $196,070 |
| 2019 | $7,393 | $251,563 | $55,000 | $196,563 |
| 2018 | $6,884 | $234,227 | $55,000 | $179,227 |
| 2017 | $6,759 | $223,724 | $35,000 | $188,724 |
| 2016 | -- | $0 | $0 | $0 |
Agents Affiliated with this Home
-
Roberta Torres
R
Seller's Agent in 2025
Roberta Torres
Century 21 Mike Bowman, Inc.
(817) 676-6472
25 Total Sales
-
Eric Ritenour
E
Seller's Agent in 2024
Eric Ritenour
Rite Real Estate
(817) 637-0000
4 in this area
57 Total Sales
-
Mytrang Nguyen

Buyer's Agent in 2024
Mytrang Nguyen
Citiwide Properties Corp.
(817) 808-9991
7 in this area
73 Total Sales
-
Christopher Cates
C
Seller's Agent in 2018
Christopher Cates
Zealty
(817) 487-7711
6 Total Sales
-
S
Buyer's Agent in 2018
Sandra Regester
Briggs Freeman Sotheby's Int'l
Map
Source: North Texas Real Estate Information Systems (NTREIS)
MLS Number: 13915437
APN: 42134691
- 8852 Devonshire Dr
- 1317 Trumpet Dr
- 1325 Trumpet Dr
- 8645 Running River Ln
- 8740 Running River Ln
- 1121 Albany Dr
- 1228 Shalimar Dr
- 1116 Albany Dr
- 1312 Shalimar Dr
- 9000 Dameron Dr
- 1325 Constance Dr
- 8720 Glenburne Dr
- 8625 Tribute Ln
- 9113 Redshire Ln
- 1312 Cattle Crossing Dr
- 1205 Bonnet Dr
- 1320 Cattle Crossing Dr
- 1145 Timberhurst Trail
- 8513 Horse Whisper Ln
- 8520 Hawks Nest Dr
