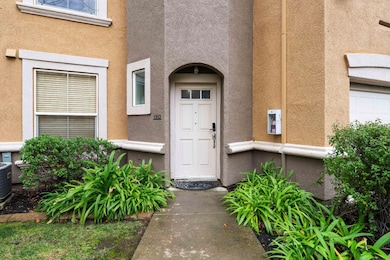1212 Vessona Cir Unit 1212 Folsom, CA 95630
Broadstone NeighborhoodEstimated payment $3,553/month
Highlights
- Fitness Center
- Pool House
- Clubhouse
- Gold Ridge Elementary School Rated A
- Gated Community
- Property is near a clubhouse
About This Home
Welcome to your dream home! This spacious and bright 2-br, 2-ba condo offers an exceptional lifestyle in a prime Folsom location, just minutes from the fantastic shopping at Palladio, top-tier schools, parks, restaurants, and scenic trails. Step into the inviting living room, where a stunning gas fireplace creates warmth and charm, while the open-concept design flows seamlessly into the gourmet kitchen, featuring beautiful granite countertops and travertine tile flooring perfect for culinary adventures or entertaining guests. The primary suite boasts a private balcony, a luxurious bathroom with double sinks, a soaking tub, a separate shower, and an oversized walk-in closet designed for ultimate organization. An additional loft space on the upper level provides flexibility as a game room, TV lounge, or home office. The condo also includes a private, attached two-car garage with ample storage. Enjoy a resort-like lifestyle within a gated community offering incredible amenities, including a sparkling pool, relaxing spa, well-equipped fitness center, clubhouse, and a dedicated dog park for your furry friends. HOA dues conveniently cover water, sewer, and garbage collection. This is more than just a residence it's an opportunity to embrace modern, vibrant living in Folsom!
Property Details
Home Type
- Condominium
Est. Annual Taxes
- $5,304
Year Built
- Built in 2006 | Remodeled
HOA Fees
- $475 Monthly HOA Fees
Parking
- 2 Car Attached Garage
- Front Facing Garage
Home Design
- Concrete Foundation
- Slab Foundation
- Frame Construction
- Tile Roof
- Concrete Perimeter Foundation
- Stucco
Interior Spaces
- 1,728 Sq Ft Home
- 2-Story Property
- Cathedral Ceiling
- Gas Log Fireplace
- Family Room
- Combination Dining and Living Room
- Loft
Kitchen
- Walk-In Pantry
- Granite Countertops
Flooring
- Laminate
- Stone
- Tile
Bedrooms and Bathrooms
- 2 Bedrooms
- Primary Bedroom on Main
- 2 Full Bathrooms
- Stone Bathroom Countertops
- Tile Bathroom Countertop
- Separate Shower
Laundry
- Laundry in unit
- Laundry Cabinets
- 220 Volts In Laundry
Home Security
Pool
- Pool House
- In Ground Pool
- Gunite Pool
- Spa
- Fence Around Pool
Utilities
- Central Heating and Cooling System
- Natural Gas Connected
- Property is located within a water district
Additional Features
- Deck
- Property is near a clubhouse
Listing and Financial Details
- Assessor Parcel Number 072-2680-004-0016
Community Details
Overview
- Association fees include common areas, pool, homeowners insurance, sewer, trash, water, ground maintenance
- Mandatory home owners association
Amenities
- Community Barbecue Grill
- Clubhouse
Recreation
- Fitness Center
- Community Pool
- Community Spa
- Dog Park
Security
- Gated Community
- Carbon Monoxide Detectors
- Fire and Smoke Detector
- Fire Sprinkler System
Map
Home Values in the Area
Average Home Value in this Area
Tax History
| Year | Tax Paid | Tax Assessment Tax Assessment Total Assessment is a certain percentage of the fair market value that is determined by local assessors to be the total taxable value of land and additions on the property. | Land | Improvement |
|---|---|---|---|---|
| 2025 | $5,304 | $491,816 | $177,649 | $314,167 |
| 2024 | $5,304 | $482,173 | $174,166 | $308,007 |
| 2023 | $5,210 | $472,719 | $170,751 | $301,968 |
| 2022 | $5,134 | $463,451 | $167,403 | $296,048 |
| 2021 | $4,783 | $428,817 | $140,595 | $288,222 |
| 2020 | $4,625 | $379,485 | $124,421 | $255,064 |
| 2019 | $4,565 | $366,653 | $120,214 | $246,439 |
| 2018 | $4,359 | $349,194 | $114,490 | $234,704 |
| 2017 | $3,939 | $326,350 | $107,000 | $219,350 |
| 2016 | $3,922 | $305,000 | $100,000 | $205,000 |
| 2015 | $3,342 | $257,774 | $77,332 | $180,442 |
| 2014 | $3,151 | $252,720 | $75,816 | $176,904 |
Property History
| Date | Event | Price | List to Sale | Price per Sq Ft |
|---|---|---|---|---|
| 10/08/2025 10/08/25 | Price Changed | $499,000 | -1.2% | $289 / Sq Ft |
| 09/21/2025 09/21/25 | For Sale | $505,000 | -- | $292 / Sq Ft |
Purchase History
| Date | Type | Sale Price | Title Company |
|---|---|---|---|
| Interfamily Deed Transfer | -- | None Available | |
| Grant Deed | $360,000 | Chicago Title Co |
Mortgage History
| Date | Status | Loan Amount | Loan Type |
|---|---|---|---|
| Closed | $60,000 | Fannie Mae Freddie Mac |
Source: MetroList
MLS Number: 225123756
APN: 072-2680-004-0016
- 216 Vessona Cir Unit 216
- 1517 Vessona Cir Unit 1517
- 1717 Vessona Cir Unit 1717
- 885 Halidon Way Unit 923
- 885 Halidon Way Unit 811
- 885 Halidon Way Unit 724
- 885 Halidon Way Unit 1428
- 1121 Penrod Ct
- 2142 Haverhill Dr
- 931 Willow Bridge Dr
- 873 Willow Bridge Dr
- 301 Blossom Rock Ln Unit 53
- 104 Hesser Ct
- 380 Gardner Ct
- 646 Cullingworth Ct
- 1205 Albrighton Dr
- 511 Heiler Ct
- 757 Hatherden Ct
- 102 Black Gold Ln
- 408-408 1/2 Reading St
- 2137 Iron Point Rd
- 1332 Parsons Ct
- 250 Mcadoo Dr
- 2300 Iron Point Rd
- 2840 E Bidwell St
- 1550 Iron Point Rd
- 1550 Broadstone Pkwy
- 200 S Lexington Dr
- 525 Willard Dr
- 99 Cable Cir
- 4449 Tucker Dr
- 4417 Neptune Cir
- 115 Healthy Way
- 1005 Blue Ravine Rd
- 118 Montrose Ct
- 101 Pique Loop
- 100 Bittercreek Dr
- 14481 Southpointe Dr
- 240 Natoma Station Dr
- 125 E Bidwell St







