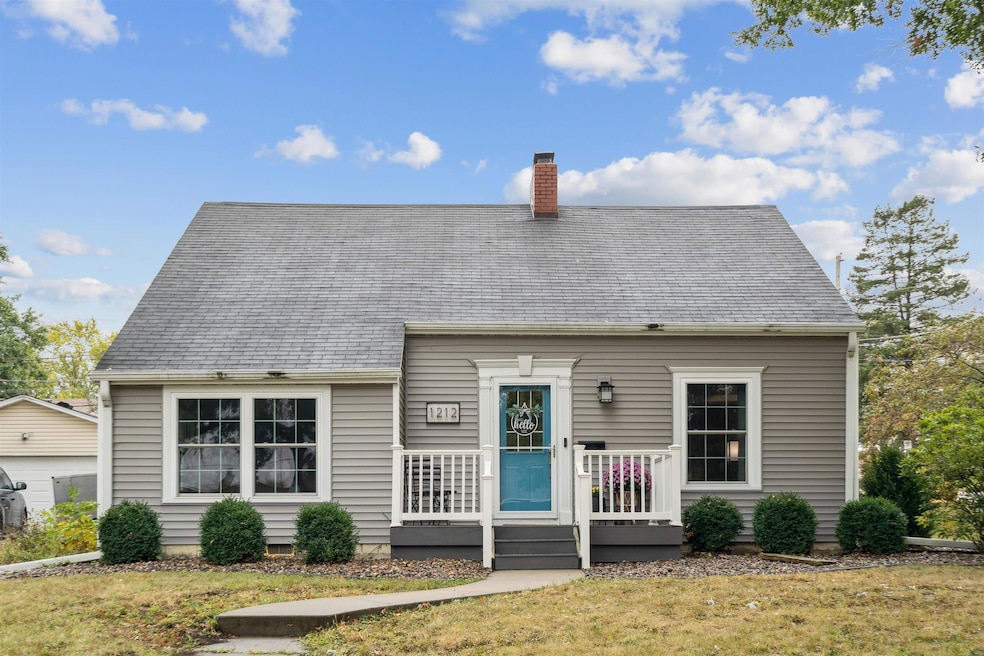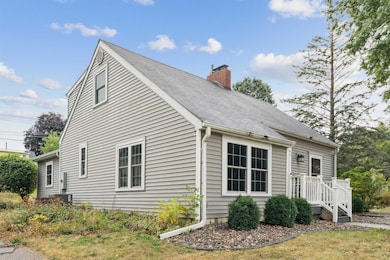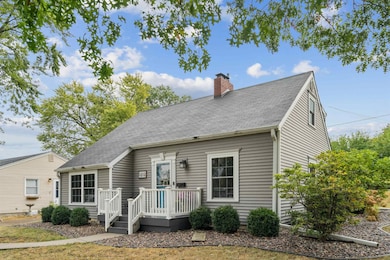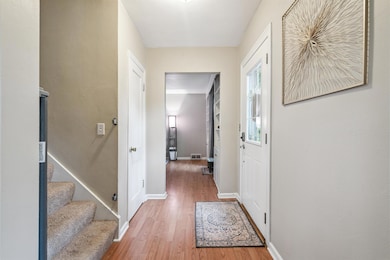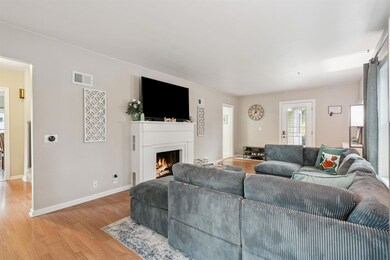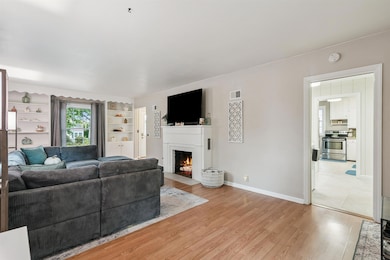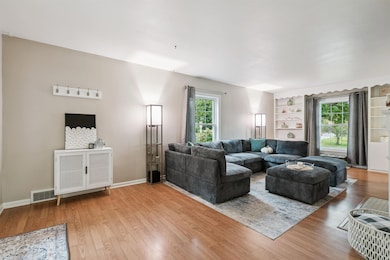1212 W 7th St Cedar Falls, IA 50613
Estimated payment $1,534/month
Highlights
- Fireplace in Primary Bedroom
- Corner Lot
- Laundry Room
- Holmes Junior High School Rated A-
- Patio
- Forced Air Heating and Cooling System
About This Home
Your home sweet home awaits in a prime Cedar Falls location! This classic and charming home is full of character and has numerous updates.You will absolutely love the spacious living room with all of its natural light, fireplace, built-in book shelves, and access to the backyard. The large formal dining room looks out on front yard and flows to the kitchen featuring stainless steel appliances and a pantry. The updated main floor laundry is conveniently located and allows direct access to the lower level. The main floor bathroom has a beautiful tile shower, and updated vanity with solid surface counter top. The main floor also features two bedrooms, with one of these having a sliding glass door to its own private patio. The second floor features a full bathroom with crisp white subway tile and loads of storage with great built-ins located in the hallway. The upper level also boasts two large bedrooms, both with original hardwood floors and large closet spaces. The massive master bedroom features a second, gorgeous fireplace and two closets. This home is beyond impressive in an incredible CF neighborhood, close to schools, downtown, trails, and so much more!
Home Details
Home Type
- Single Family
Est. Annual Taxes
- $3,260
Year Built
- Built in 1951
Lot Details
- 8,976 Sq Ft Lot
- Lot Dimensions are 68x132
- Corner Lot
Parking
- No Garage
Home Design
- Shingle Roof
- Asphalt Roof
- Vinyl Siding
Interior Spaces
- 1,816 Sq Ft Home
- Multiple Fireplaces
- Living Room with Fireplace
- Unfinished Basement
Kitchen
- Free-Standing Range
- Microwave
- Dishwasher
- Disposal
Bedrooms and Bathrooms
- 4 Bedrooms
- Fireplace in Primary Bedroom
- 2 Full Bathrooms
Laundry
- Laundry Room
- Laundry on main level
- Dryer
- Washer
Outdoor Features
- Patio
Schools
- Lincoln Elementary Cf
- Holmes Junior High
- Cedar Falls High School
Utilities
- Forced Air Heating and Cooling System
- Gas Water Heater
Listing and Financial Details
- Assessor Parcel Number 891411427001
Map
Home Values in the Area
Average Home Value in this Area
Tax History
| Year | Tax Paid | Tax Assessment Tax Assessment Total Assessment is a certain percentage of the fair market value that is determined by local assessors to be the total taxable value of land and additions on the property. | Land | Improvement |
|---|---|---|---|---|
| 2025 | $3,260 | $226,030 | $46,650 | $179,380 |
| 2024 | $3,260 | $202,620 | $29,990 | $172,630 |
| 2023 | $3,062 | $202,620 | $29,990 | $172,630 |
| 2022 | $3,098 | $165,860 | $29,990 | $135,870 |
| 2021 | $2,934 | $165,860 | $29,990 | $135,870 |
| 2020 | $2,876 | $157,530 | $21,660 | $135,870 |
| 2019 | $2,876 | $157,530 | $21,660 | $135,870 |
| 2018 | $2,912 | $157,530 | $21,660 | $135,870 |
| 2017 | $2,974 | $157,530 | $21,660 | $135,870 |
| 2016 | $2,784 | $157,530 | $21,660 | $135,870 |
| 2015 | $2,784 | $157,530 | $21,660 | $135,870 |
| 2014 | $2,706 | $151,360 | $21,660 | $129,700 |
Property History
| Date | Event | Price | List to Sale | Price per Sq Ft | Prior Sale |
|---|---|---|---|---|---|
| 11/05/2025 11/05/25 | Pending | -- | -- | -- | |
| 10/28/2025 10/28/25 | Price Changed | $239,900 | -2.1% | $132 / Sq Ft | |
| 10/16/2025 10/16/25 | For Sale | $245,000 | +34.2% | $135 / Sq Ft | |
| 12/01/2021 12/01/21 | Sold | $182,500 | -3.9% | $100 / Sq Ft | View Prior Sale |
| 10/21/2021 10/21/21 | Pending | -- | -- | -- | |
| 07/26/2021 07/26/21 | For Sale | $190,000 | -- | $105 / Sq Ft |
Purchase History
| Date | Type | Sale Price | Title Company |
|---|---|---|---|
| Warranty Deed | $182,500 | Black Hawk Cnty Abstract Co | |
| Warranty Deed | $182,500 | None Listed On Document | |
| Warranty Deed | $135,000 | None Available | |
| Interfamily Deed Transfer | -- | None Available |
Mortgage History
| Date | Status | Loan Amount | Loan Type |
|---|---|---|---|
| Open | $183,000 | New Conventional | |
| Closed | $183,000 | Future Advance Clause Open End Mortgage | |
| Previous Owner | $123,750 | New Conventional |
Source: Northeast Iowa Regional Board of REALTORS®
MLS Number: NBR20255108
APN: 8914-11-427-001
