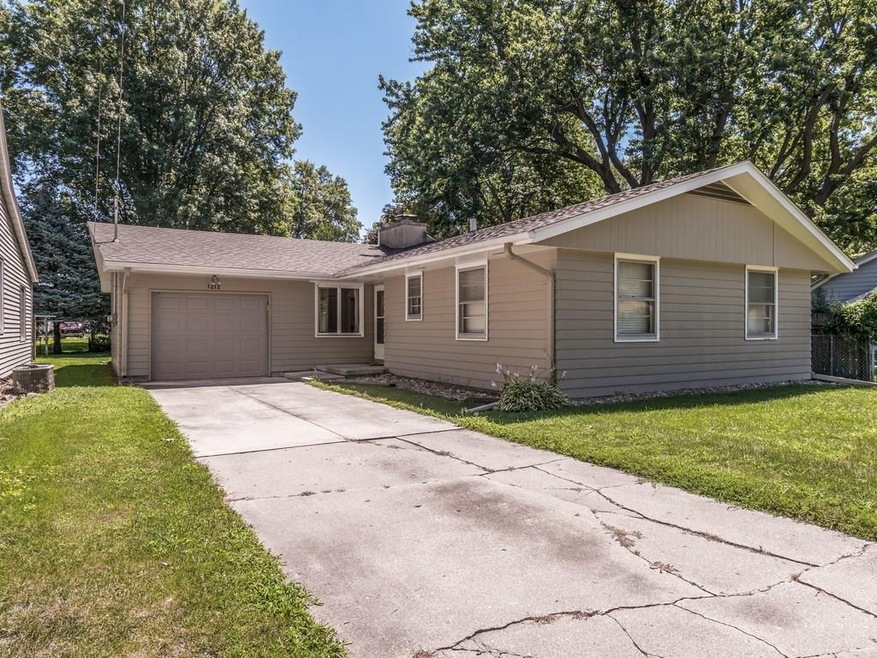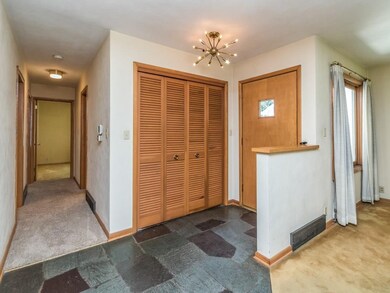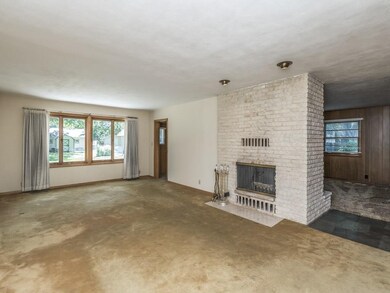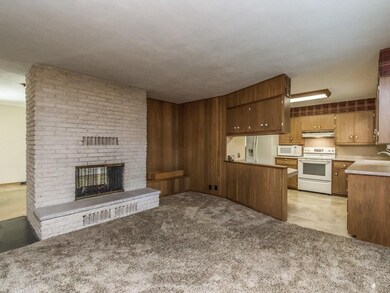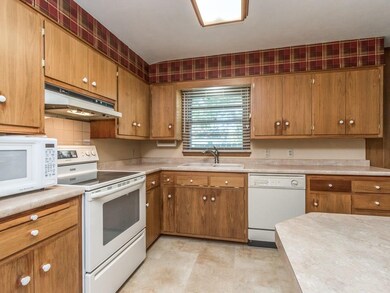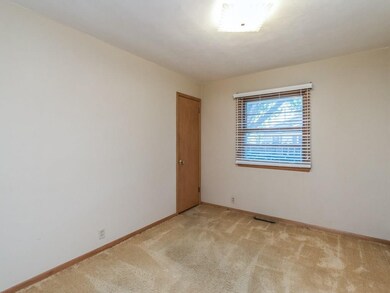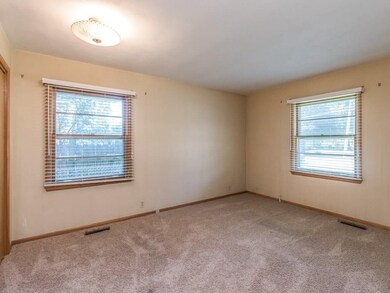
1212 W 7th St S Newton, IA 50208
3
Beds
1
Bath
1,340
Sq Ft
6,865
Sq Ft Lot
Highlights
- Ranch Style House
- No HOA
- Eat-In Kitchen
- Wood Flooring
- Covered patio or porch
- Forced Air Heating and Cooling System
About This Home
As of May 2021One owner home. Hardwood under most of carpet. Wood fireplace. Laundry on main. Wonderful back yard.
Home Details
Home Type
- Single Family
Year Built
- Built in 1961
Lot Details
- 6,865 Sq Ft Lot
- Lot Dimensions are 52x132
- Property is zoned R2
Home Design
- Ranch Style House
- Block Foundation
- Asphalt Shingled Roof
- Wood Siding
Interior Spaces
- 1,340 Sq Ft Home
- Wood Burning Fireplace
- Family Room
- Dining Area
- Unfinished Basement
Kitchen
- Eat-In Kitchen
- Stove
- Microwave
- Dishwasher
Flooring
- Wood
- Carpet
- Tile
Bedrooms and Bathrooms
- 3 Main Level Bedrooms
- 1 Full Bathroom
Laundry
- Laundry on main level
- Dryer
- Washer
Parking
- 1 Car Attached Garage
- Driveway
Additional Features
- Covered patio or porch
- Forced Air Heating and Cooling System
Community Details
- No Home Owners Association
Listing and Financial Details
- Assessor Parcel Number 0833483003
Ownership History
Date
Name
Owned For
Owner Type
Purchase Details
Listed on
Mar 30, 2021
Closed on
May 6, 2021
Sold by
Crozier Janelle J
Bought by
Kriegel Allison
Seller's Agent
Geri Doyle
RE/MAX Results
Buyer's Agent
Robert Cupples
RE/MAX Concepts
List Price
$134,900
Sold Price
$145,000
Premium/Discount to List
$10,100
7.49%
Current Estimated Value
Home Financials for this Owner
Home Financials are based on the most recent Mortgage that was taken out on this home.
Estimated Appreciation
$46,028
Avg. Annual Appreciation
6.87%
Original Mortgage
$140,650
Outstanding Balance
$129,141
Interest Rate
3.1%
Mortgage Type
New Conventional
Estimated Equity
$62,630
Purchase Details
Listed on
Jul 12, 2018
Closed on
Aug 31, 2018
Sold by
Roebrta Faye Jones Ret
Bought by
Crozier Janelle J
Seller's Agent
Geri Doyle
RE/MAX Results
Buyer's Agent
Geri Doyle
RE/MAX Results
List Price
$115,000
Sold Price
$100,000
Premium/Discount to List
-$15,000
-13.04%
Home Financials for this Owner
Home Financials are based on the most recent Mortgage that was taken out on this home.
Avg. Annual Appreciation
14.87%
Original Mortgage
$95,000
Interest Rate
4.6%
Mortgage Type
New Conventional
Similar Homes in Newton, IA
Create a Home Valuation Report for This Property
The Home Valuation Report is an in-depth analysis detailing your home's value as well as a comparison with similar homes in the area
Home Values in the Area
Average Home Value in this Area
Purchase History
| Date | Type | Sale Price | Title Company |
|---|---|---|---|
| Warranty Deed | -- | None Available | |
| Deed | -- | -- |
Source: Public Records
Mortgage History
| Date | Status | Loan Amount | Loan Type |
|---|---|---|---|
| Open | $140,650 | New Conventional | |
| Closed | $140,650 | New Conventional | |
| Closed | $140,650 | New Conventional | |
| Previous Owner | $95,000 | New Conventional |
Source: Public Records
Property History
| Date | Event | Price | Change | Sq Ft Price |
|---|---|---|---|---|
| 05/07/2021 05/07/21 | Sold | $145,000 | +7.5% | $108 / Sq Ft |
| 05/07/2021 05/07/21 | Pending | -- | -- | -- |
| 03/30/2021 03/30/21 | For Sale | $134,900 | +34.9% | $101 / Sq Ft |
| 08/31/2018 08/31/18 | Sold | $100,000 | -13.0% | $75 / Sq Ft |
| 08/31/2018 08/31/18 | Pending | -- | -- | -- |
| 07/12/2018 07/12/18 | For Sale | $115,000 | -- | $86 / Sq Ft |
Source: Des Moines Area Association of REALTORS®
Tax History Compared to Growth
Tax History
| Year | Tax Paid | Tax Assessment Tax Assessment Total Assessment is a certain percentage of the fair market value that is determined by local assessors to be the total taxable value of land and additions on the property. | Land | Improvement |
|---|---|---|---|---|
| 2024 | $2,838 | $161,130 | $18,200 | $142,930 |
| 2023 | $2,838 | $161,130 | $18,200 | $142,930 |
| 2022 | $2,802 | $135,940 | $18,200 | $117,740 |
| 2021 | $2,120 | $125,910 | $18,200 | $107,710 |
| 2020 | $2,120 | $99,030 | $15,460 | $83,570 |
| 2019 | $2,294 | $106,770 | $0 | $0 |
| 2018 | $2,294 | $106,770 | $0 | $0 |
| 2017 | $2,236 | $106,770 | $0 | $0 |
| 2016 | $2,296 | $106,770 | $0 | $0 |
| 2015 | $2,234 | $106,770 | $0 | $0 |
| 2014 | $2,150 | $106,770 | $0 | $0 |
Source: Public Records
Agents Affiliated with this Home
-
Geri Doyle

Seller's Agent in 2021
Geri Doyle
RE/MAX Results
(641) 521-5678
83 Total Sales
-
Robert Cupples

Buyer's Agent in 2021
Robert Cupples
RE/MAX
(515) 681-8871
209 Total Sales
Map
Source: Des Moines Area Association of REALTORS®
MLS Number: 565392
APN: 08-33-483-003
Nearby Homes
- 1319 W 4th St S
- 821 W 6th St S
- 815 W 6th St S
- 615 S 8th Ave W
- 1121 Woodland Dr
- 811 W 5th St S
- 723 W 6th St S
- 702 W 6th St S
- 811 S 7th Ave W
- 1321 W 13th St S
- 801 S 5th Ave W
- 815 S 5th Ave W
- 611 W 2nd St S
- 1007 S 5th Ave W
- 325 W 8th St S
- 311 W 8th St S
- 303 W 5th St S
- 600 S 3rd Ave W
- 1543 S 16th Ave W
- 410 1st St S
