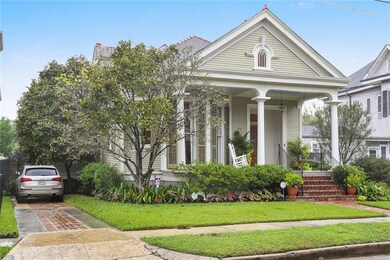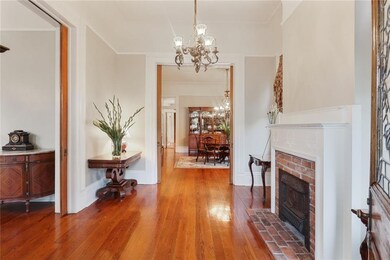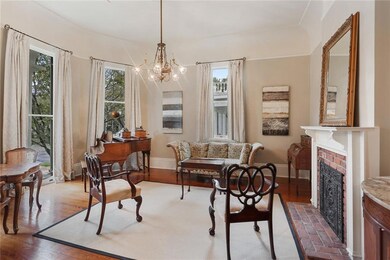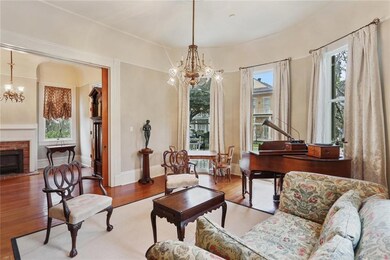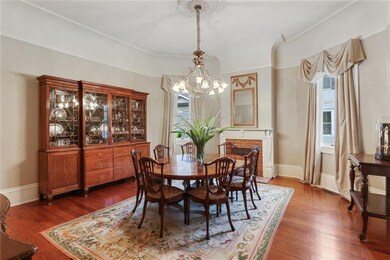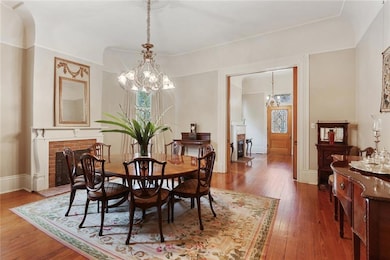
1212 Webster St New Orleans, LA 70118
Audubon NeighborhoodEstimated Value: $1,417,858 - $1,677,000
Highlights
- Traditional Architecture
- Double Oven
- Butlers Pantry
- Granite Countertops
- Brick Porch or Patio
- Multiple cooling system units
About This Home
As of November 2020Classic Uptown beauty 3 blocks to Audubon Park! Downstairs boasts 12' ceilings, hardwood floors, and pocket doors. Floor plan offers perfect mix of entertaining areas w/ formal living and dining in front and large open kitchen and den in back overlooking covered porch, yard, and patio. Downstairs main bedroom suite includes dressing room, bath, and 2 walk-in closets. Downstairs has 2nd bedroom with ensuite bath. Amazing 2nd floor has large den, 2 bedrooms, bath, and an abundance of storage space.
Last Agent to Sell the Property
McEnery Residential, LLC License #995697353 Listed on: 09/22/2020

Home Details
Home Type
- Single Family
Est. Annual Taxes
- $15,393
Year Built
- Built in 1906
Lot Details
- Lot Dimensions are 58 x 134
- Fenced
- Rectangular Lot
- Sprinkler System
- Property is in excellent condition
Home Design
- Traditional Architecture
- Raised Foundation
- Shingle Roof
- Wood Siding
Interior Spaces
- 3,729 Sq Ft Home
- Property has 2 Levels
- Ceiling Fan
- Wood Burning Fireplace
- Home Security System
Kitchen
- Butlers Pantry
- Double Oven
- Cooktop
- Microwave
- Dishwasher
- Granite Countertops
- Disposal
Bedrooms and Bathrooms
- 4 Bedrooms
Laundry
- Dryer
- Washer
Parking
- 3 Parking Spaces
- Driveway
- Off-Street Parking
Outdoor Features
- Shed
- Brick Porch or Patio
Location
- City Lot
Utilities
- Multiple cooling system units
- Central Heating and Cooling System
Listing and Financial Details
- Assessor Parcel Number 701181212WebsterST
Ownership History
Purchase Details
Home Financials for this Owner
Home Financials are based on the most recent Mortgage that was taken out on this home.Similar Homes in New Orleans, LA
Home Values in the Area
Average Home Value in this Area
Purchase History
| Date | Buyer | Sale Price | Title Company |
|---|---|---|---|
| Beer Margaret Saer | $150 | None Available |
Mortgage History
| Date | Status | Borrower | Loan Amount |
|---|---|---|---|
| Previous Owner | Terral Lizette Monlezun | $500,000 | |
| Previous Owner | Terral Lizette Monlezun | $425,000 |
Property History
| Date | Event | Price | Change | Sq Ft Price |
|---|---|---|---|---|
| 11/17/2020 11/17/20 | Sold | -- | -- | -- |
| 10/18/2020 10/18/20 | Pending | -- | -- | -- |
| 09/22/2020 09/22/20 | For Sale | $1,425,000 | -- | $382 / Sq Ft |
Tax History Compared to Growth
Tax History
| Year | Tax Paid | Tax Assessment Tax Assessment Total Assessment is a certain percentage of the fair market value that is determined by local assessors to be the total taxable value of land and additions on the property. | Land | Improvement |
|---|---|---|---|---|
| 2025 | $15,393 | $119,870 | $34,970 | $84,900 |
| 2024 | $15,618 | $119,870 | $34,970 | $84,900 |
| 2023 | $13,692 | $104,610 | $27,200 | $77,410 |
| 2022 | $13,692 | $100,740 | $27,200 | $73,540 |
| 2021 | $10,844 | $104,610 | $27,200 | $77,410 |
| 2020 | $10,844 | $81,420 | $27,200 | $54,220 |
| 2019 | $11,740 | $81,420 | $27,200 | $54,220 |
| 2018 | $11,962 | $81,420 | $27,200 | $54,220 |
| 2017 | $11,429 | $81,420 | $27,200 | $54,220 |
| 2016 | $9,955 | $69,440 | $17,560 | $51,880 |
| 2015 | $9,682 | $69,440 | $17,560 | $51,880 |
| 2014 | -- | $69,440 | $17,560 | $51,880 |
| 2013 | -- | $69,440 | $17,560 | $51,880 |
Agents Affiliated with this Home
-
KATIE KEY
K
Seller's Agent in 2020
KATIE KEY
McEnery Residential, LLC
(504) 605-4400
3 in this area
3 Total Sales
-
Maria Argote
M
Seller Co-Listing Agent in 2020
Maria Argote
McEnery Residential, LLC
6 in this area
21 Total Sales
-
Britt Galloway

Buyer's Agent in 2020
Britt Galloway
LATTER & BLUM (LATT07)
(504) 250-4122
45 in this area
112 Total Sales
Map
Source: ROAM MLS
MLS Number: 2267233
APN: 6-15-2-031-02
- 1208 10 Henry Clay Ave
- 1015 Webster St
- 1105 State St
- 1215 Exposition Blvd
- 1438 Henry Clay Ave
- 6045 Camp St
- 5936 Chestnut St
- 5934 Chestnut St
- 824 26 Henry Clay Ave
- 1036 Nashville Ave
- 801 Henry Clay Ave Unit 200
- 5817 Chestnut St
- 1027 Nashville Ave
- 1458 Nashville Ave
- 721 23 Henry Clay Ave
- 1467 Nashville Ave
- 700 Webster St
- 1212 Webster St
- 1210 Webster St
- 1230 Webster St
- 6122 24 Prytania St
- 1208 Webster St
- 6122 Prytania St
- 1206 Webster St
- 1211 Henry Clay Ave
- 6115 Perrier St
- 1221 Henry Clay Ave
- 1221 Webster St
- 1227 Henry Clay Ave
- 1231 Webster St
- 6056 Prytania St
- 1227 Webster St
- 1235 Henry Clay Ave
- 1207 Webster St
- 1306 Webster St
- 6133 Perrier St
- 6130 Prytania St

