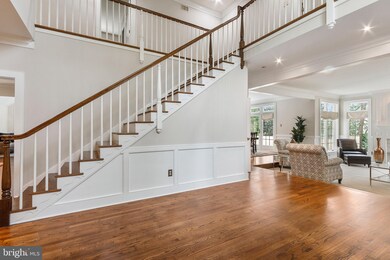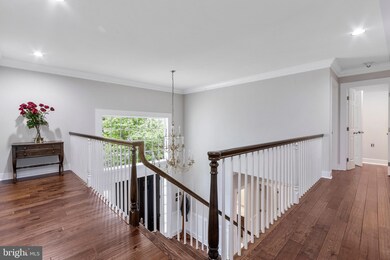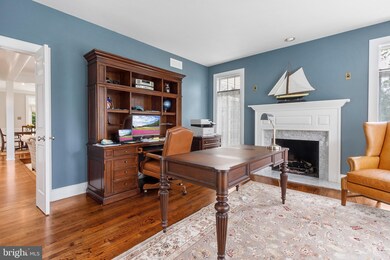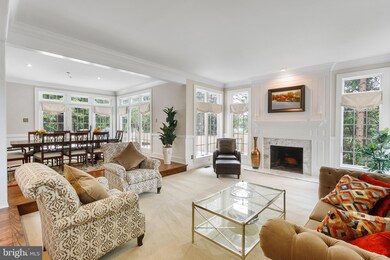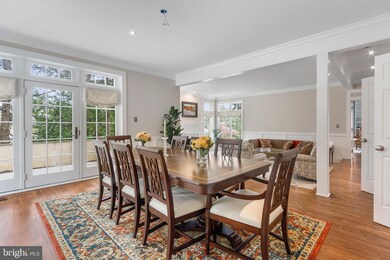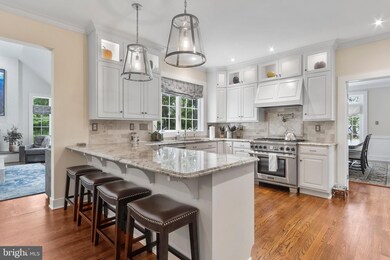
Highlights
- Colonial Architecture
- 3 Fireplaces
- 3 Car Detached Garage
- Roberts Elementary School Rated A
- No HOA
- Central Heating and Cooling System
About This Home
As of April 2021Welcome to the prestigious, meticulously maintained Denbigh neighborhood! Perched on a magnificent private cul de sac surrounded by beautiful trees and vegetation, this home has been COMPLETELY renovated inside and out and will be sure to impress. Additional parking for 2 cars as well as a 2-car garage conveniently accommodate your family and guests. Behind double entry doors is a bright and airy 2-story center hall foyer to greet you, beyond which you'll find an open, flowing layout for entertaining. Crown molding, hardwood floors, 3 fireplaces, new windows are among the home's many tasteful elements. Host gatherings in the large step-down living room with a gas fireplace that spills into the spacious light-filled dining room for sit-down meals. Doors lead out to the flagstone terrace which is perfect for al fresco dining as you gaze out at picturesque greenery. The gourmet kitchen is equipped with every amenity including 42" cabinets, generous granite counter space with seating, and Thermador appliances throughout. The sun drenched breakfast room faces the vaulted ceiling family room so everyone can be together for family or social gatherings. A wood-burning fireplace makes the ambience cozy, and French doors to the flagstone terrace provides gorgeous views and magnificent flow to the home. The main level also features an office/library with a gas fireplace and walls of built-in cabinetry, a powder room, mudroom, and laundry room with cabinetry and a utility sink. The upper level is occupied by 3 bedrooms and 3 baths. The master suite will indulge you with picturesque views, a huge walk-in closet, and luxurious bath graced by a Kohler tub, separate shower and double-sink vanity. The master suite has a cozy sitting room that could easily be converted back to a 4th bedroom. The finished lower level offers full bath, built ins, game room, and unfinished area with plenty of storage space. This home is in an excellent location minutes away from shopping, restaurants, major roadways, King of Prussia and Center City.
Home Details
Home Type
- Single Family
Est. Annual Taxes
- $11,291
Year Built
- Built in 1993
Lot Details
- 0.62 Acre Lot
- Lot Dimensions are 53.00 x 0.00
Parking
- 3 Car Detached Garage
- Garage Door Opener
Home Design
- Colonial Architecture
- Stucco
Interior Spaces
- Property has 3 Levels
- 3 Fireplaces
- Basement Fills Entire Space Under The House
Bedrooms and Bathrooms
- 3 Main Level Bedrooms
Utilities
- Central Heating and Cooling System
- Cooling System Utilizes Natural Gas
Community Details
- No Home Owners Association
- Denbigh Subdivision
Listing and Financial Details
- Tax Lot 054
- Assessor Parcel Number 58-00-20663-024
Ownership History
Purchase Details
Home Financials for this Owner
Home Financials are based on the most recent Mortgage that was taken out on this home.Purchase Details
Home Financials for this Owner
Home Financials are based on the most recent Mortgage that was taken out on this home.Purchase Details
Similar Homes in the area
Home Values in the Area
Average Home Value in this Area
Purchase History
| Date | Type | Sale Price | Title Company |
|---|---|---|---|
| Deed | $1,000,000 | None Available | |
| Deed | $625,000 | None Available | |
| Deed | $726,600 | -- |
Mortgage History
| Date | Status | Loan Amount | Loan Type |
|---|---|---|---|
| Open | $245,000 | Credit Line Revolving | |
| Closed | $122,000 | New Conventional | |
| Open | $800,000 | New Conventional | |
| Previous Owner | $500,000 | New Conventional |
Property History
| Date | Event | Price | Change | Sq Ft Price |
|---|---|---|---|---|
| 04/22/2021 04/22/21 | Sold | $1,000,000 | -2.4% | $228 / Sq Ft |
| 02/03/2021 02/03/21 | Pending | -- | -- | -- |
| 01/08/2021 01/08/21 | Price Changed | $1,025,000 | -2.4% | $234 / Sq Ft |
| 12/03/2020 12/03/20 | Price Changed | $1,050,000 | -4.5% | $240 / Sq Ft |
| 11/05/2020 11/05/20 | Price Changed | $1,099,999 | -4.3% | $251 / Sq Ft |
| 10/09/2020 10/09/20 | For Sale | $1,150,000 | +84.0% | $263 / Sq Ft |
| 01/22/2016 01/22/16 | Sold | $625,000 | -3.7% | $175 / Sq Ft |
| 01/20/2016 01/20/16 | Pending | -- | -- | -- |
| 08/17/2015 08/17/15 | Price Changed | $649,000 | -12.9% | $181 / Sq Ft |
| 03/02/2015 03/02/15 | For Sale | $745,000 | 0.0% | $208 / Sq Ft |
| 02/17/2015 02/17/15 | Pending | -- | -- | -- |
| 10/15/2014 10/15/14 | Price Changed | $745,000 | -6.8% | $208 / Sq Ft |
| 06/11/2014 06/11/14 | Price Changed | $799,000 | -6.2% | $223 / Sq Ft |
| 05/27/2014 05/27/14 | For Sale | $852,000 | -- | $238 / Sq Ft |
Tax History Compared to Growth
Tax History
| Year | Tax Paid | Tax Assessment Tax Assessment Total Assessment is a certain percentage of the fair market value that is determined by local assessors to be the total taxable value of land and additions on the property. | Land | Improvement |
|---|---|---|---|---|
| 2024 | $12,621 | $409,500 | -- | -- |
| 2023 | $12,174 | $409,500 | $0 | $0 |
| 2022 | $11,652 | $409,500 | $0 | $0 |
| 2021 | $11,291 | $409,500 | $0 | $0 |
| 2020 | $10,790 | $409,500 | $0 | $0 |
| 2019 | $10,605 | $409,500 | $0 | $0 |
| 2018 | $10,605 | $409,500 | $0 | $0 |
| 2017 | $10,224 | $409,500 | $0 | $0 |
| 2016 | $10,064 | $689,150 | $282,750 | $406,400 |
| 2015 | $16,938 | $689,150 | $282,750 | $406,400 |
| 2014 | $16,313 | $689,150 | $282,750 | $406,400 |
Agents Affiliated with this Home
-

Seller's Agent in 2021
Aimee Gallagher
BHHS Fox & Roach
(610) 304-1291
23 Total Sales
-

Buyer's Agent in 2021
Jennie Eisenhower
Compass RE
(610) 220-8080
97 Total Sales
-

Seller's Agent in 2016
Damon Michels
KW Main Line - Narberth
(610) 668-3400
654 Total Sales
-

Buyer's Agent in 2016
Douglas Sayer
Colliers International
(215) 906-7515
1 Total Sale
Map
Source: Bright MLS
MLS Number: PAMC666742
APN: 58-00-20663-024
- 1266 Gulph Creek Dr
- 355 Arden Rd
- 175 Gulph Hills Rd
- 475 Arden Rd
- 539 Matsonford Rd
- 117 Arden Rd
- Lot 3 Arden Rd
- Lot 1 Arden Rd
- 4 Arden Rd
- 2 Arden Rd
- 400 Highview Dr
- 161 Lantern Ln
- 2031 Montgomery Ave
- 2181 N Stone Ridge Ln
- 205 Lookout Place Unit C24
- 202 Balligomingo Rd
- 215 Lincoln Ave
- 213 Pine Tree Rd
- 2227 N Stone Ridge Ln
- 228 Balligomingo Rd

