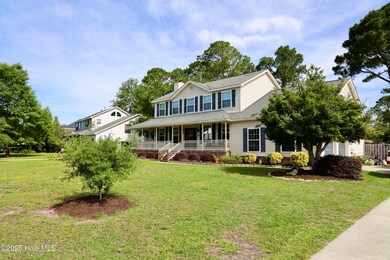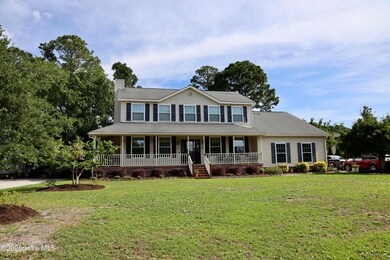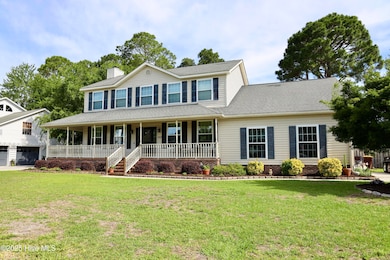
1212 Williamsburg Ct Wilmington, NC 28411
Estimated payment $3,131/month
Highlights
- Main Floor Primary Bedroom
- 1 Fireplace
- Covered patio or porch
- Attic
- No HOA
- Formal Dining Room
About This Home
Welcome to 1212 Williamsburg Court, a lovely 4 bedroom, 3 bathroom home tucked away on a quiet cul-de-sac in one of Wilmington's most sought-after neighborhoods, Brittany Woods. This inviting residence offers the perfect blend of classic Southern charm and modern convenience, just minutes from Wrightsville Beach, Mayfaire, and all the vibrant dining and shopping Wilmington has to offer. Step inside to discover durable and elegant Coretec luxury vinyl plank flooring that flows through the main level, setting the stage for a bright and inviting interior. You'll immediately notice the attention to detail, with custom trim work and molding adding character and craftsmanship throughout the home. The semi-open living and dining area is ideal for entertaining, with high ceilings, a cozy fireplace, and seamless flow through a formal dining room and into a well-appointed kitchen. The renovated kitchen is a showstopper, featuring timeless white shaker-style cabinetry, sleek granite countertops, and modern appliances perfect for both everyday living and entertaining. Upstairs you will find the primary bedroom and two additional bedrooms. Every bathroom in the home has been thoughtfully renovated, including a spa-inspired primary bath with a beautiful tiled walk-in shower, garden tub, and contemporary fixtures. The other two baths also include a tile walk in shower with glass doors, and tub/shower combo. Downstairs you will find the 4th bedroom with all new carpet. A perfect space for guest, a home office, or play room. There is also an unfinished attic/ bonus room that is ready for your imagination to create more square footage. Outside, enjoy peaceful mornings and relaxing evenings on the wrap around front porch or back deck overlooking a fully fenced yard perfect for pets, play, or gardening. Major updates bring peace of mind, including all-new windows, update electrical including a new panel, updated plumbing throughout the home, and a sealed crawlspace with dehumidifier!
Home Details
Home Type
- Single Family
Est. Annual Taxes
- $1,644
Year Built
- Built in 1993
Lot Details
- 0.41 Acre Lot
- Lot Dimensions are 113 x 192 x 26 x 67 x 176
- Fenced Yard
- Property is zoned R-15
Home Design
- Wood Frame Construction
- Architectural Shingle Roof
- Vinyl Siding
- Stick Built Home
Interior Spaces
- 2,560 Sq Ft Home
- 2-Story Property
- Ceiling Fan
- 1 Fireplace
- Blinds
- Living Room
- Formal Dining Room
- Crawl Space
- Scuttle Attic Hole
Kitchen
- Range
- Dishwasher
Flooring
- Carpet
- Tile
- Luxury Vinyl Plank Tile
Bedrooms and Bathrooms
- 4 Bedrooms
- Primary Bedroom on Main
- 3 Full Bathrooms
- Walk-in Shower
Parking
- 2 Car Attached Garage
- Side Facing Garage
- Driveway
Outdoor Features
- Covered patio or porch
Schools
- Murrayville Elementary School
- Trask Middle School
- Laney High School
Utilities
- Zoned Cooling
- Heat Pump System
- Electric Water Heater
- Cable TV Available
Community Details
- No Home Owners Association
- Brittany Woods Subdivision
Listing and Financial Details
- Assessor Parcel Number R03515-001-006-000
Map
Home Values in the Area
Average Home Value in this Area
Tax History
| Year | Tax Paid | Tax Assessment Tax Assessment Total Assessment is a certain percentage of the fair market value that is determined by local assessors to be the total taxable value of land and additions on the property. | Land | Improvement |
|---|---|---|---|---|
| 2024 | $1,288 | $314,600 | $74,100 | $240,500 |
| 2023 | $856 | $314,600 | $74,100 | $240,500 |
| 2022 | $1,295 | $314,600 | $74,100 | $240,500 |
| 2021 | $867 | $314,600 | $74,100 | $240,500 |
| 2020 | $1,600 | $253,000 | $48,300 | $204,700 |
| 2019 | $1,600 | $253,000 | $48,300 | $204,700 |
| 2018 | $1,600 | $253,000 | $48,300 | $204,700 |
| 2017 | $1,638 | $253,000 | $48,300 | $204,700 |
| 2016 | $1,850 | $267,000 | $48,300 | $218,700 |
| 2015 | $1,719 | $267,000 | $48,300 | $218,700 |
| 2014 | $1,690 | $267,000 | $48,300 | $218,700 |
Purchase History
| Date | Type | Sale Price | Title Company |
|---|---|---|---|
| Quit Claim Deed | -- | None Available | |
| Warranty Deed | $265,000 | None Available | |
| Deed | $156,500 | -- | |
| Deed | $75,000 | -- | |
| Deed | -- | -- | |
| Deed | -- | -- |
Mortgage History
| Date | Status | Loan Amount | Loan Type |
|---|---|---|---|
| Open | $249,900 | Credit Line Revolving | |
| Closed | $201,400 | New Conventional | |
| Closed | $13,630 | Unknown | |
| Closed | $28,558 | Credit Line Revolving | |
| Closed | $212,000 | Purchase Money Mortgage |
Similar Homes in Wilmington, NC
Source: Hive MLS
MLS Number: 100509356
APN: R03515-001-006-000
- 1212 Williamsburg Ct
- 7319 Thurgood Rd
- 1304 Williamsburg Ct
- 2610 Selkirk Ct
- 1206 Tremont Ct
- 6620 Shire Ln
- 1254 Shenandoah St
- 2824 White Rd
- 6604 Rowsgate Ln
- 1222 Sherman Oaks Dr
- 800 Caspian Ct
- 2422 Bradfield Ct
- 801 Plainfield Ct
- 2824 Sapling Cir
- 5129 Sun Coast Dr
- 7204 Courtney Pines Rd
- 7456 Courtney Pines Rd
- 2705 Mascot Ct
- 2503 Lemming Ct
- 2705 Wooler Ct



