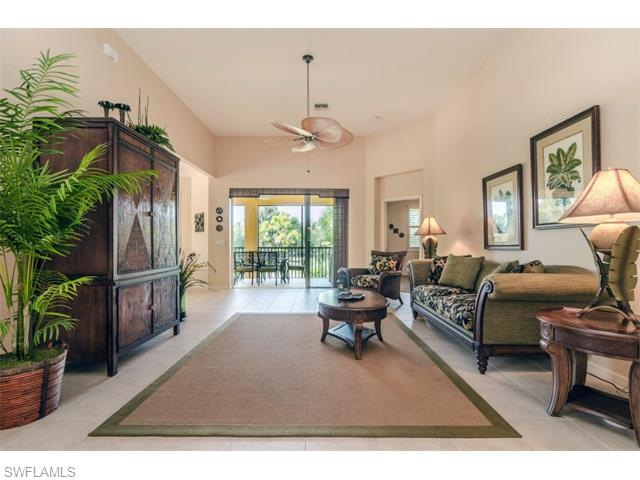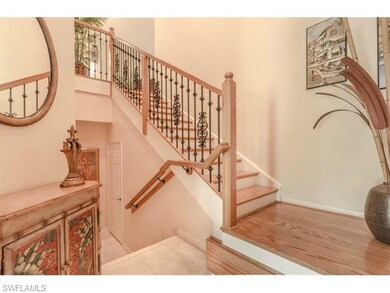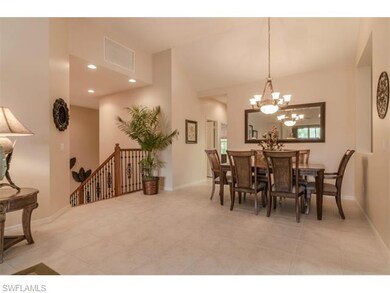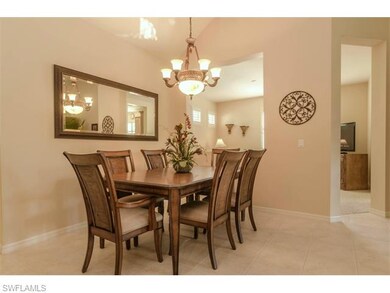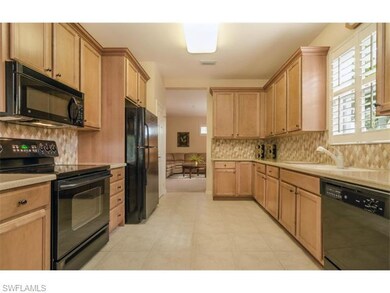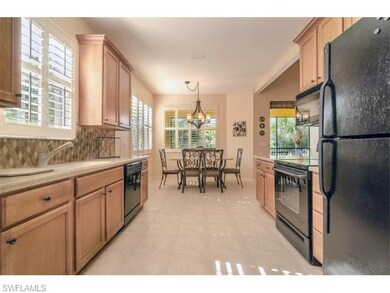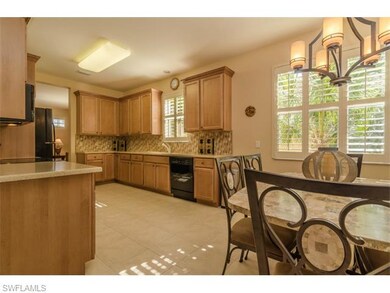
12120 Toscana Way Unit 201 Bonita Springs, FL 34135
Mediterra NeighborhoodAbout This Home
As of November 2023SOUTHERN golf course views from this large 3+Den END UNIT with a 1 car ATTACHED Garage. Come enjoy the luxuries of a single family home without the maintenance. This "Lock and Go" carriage home offers a variety of must haves such as NEW AC, volume ceilings, plantation shutters, large screened in lanai with gorgeous golf course views, large great room and kitchen, tons of kitchen cabinet and counter space, large master suite with walk-in his/her closets with built in closet organizers, double vanities and separate guest quarters opposite ends allowing everyone the luxury of having their own space. Toscana is located in Vasari Country Club, a private member-owned gated community with bundled golf and only 6 miles to Barefoot Beaches, shopping, dinning, night life and only minutes from SWFL International Airport. Vasari offers a variety of social & recreational amenities such as tennis, fitness, Bocce, casual and fine dining and many scheduled activities.
Last Agent to Sell the Property
Donald Wiggins
INACTIVE AGENT ACCT License #NAPLES-249514583 Listed on: 03/31/2015

Last Buyer's Agent
Donald Wiggins
INACTIVE AGENT ACCT License #NAPLES-249514583 Listed on: 03/31/2015

Property Details
Home Type
Condominium
Est. Annual Taxes
$8,431
Year Built
2004
Lot Details
0
Listing Details
- Special Features: None
- Property Sub Type: Condos
- Year Built: 2004
Interior Features
- Additional Rooms: Great Room, Guest Bath, Guest Room, Home Office, Laundry in Residence, Screened Lanai/Porch, Den/Study
- Bedroom Description: Split Bedrooms
- Bedrooms and Dens: 3+Den
- Dining Room: Breakfast Bar, Family Dining, Living Dining, Eat-in Kitchen
- Equipment: Auto Garage Door, Cooktop, Dishwasher, Disposal, Microwave, Range, Refrigerator, Refrigerator/Icemaker, Self Cleaning Oven, Smoke Detector, Washer, Washer/Dryer Hookup
- Floor Plan: Great Room, Split Bedrooms
- Flooring: Carpet, Tile, Wood
- Interior Amenities: Cable Prewire, Foyer, High Speed Available, Laundry Tub, Pantry, Smoke Detectors, Volume Ceiling, Window Coverings
- Kitchen: Pantry
- Primary Bathroom: Dual Sinks, Separate Tub And Shower
Exterior Features
- Construction: Concrete Block
- Exterior Finish: Stucco
- Irrigation: Central
- Road: Cul-De-Sac
- Roof: Tile
- Windows: Single Hung
Garage/Parking
- Garage Description: Attached
- Garage Spaces: 1
Utilities
- Cooling: Ceiling Fans, Central Electric
- Heating: Central Electric
- Security: Gated, Guard At Gate
- Sewer: Central
- Water: Central
Condo/Co-op/Association
- Amenities: Bocce Court, Clubhouse, Community Pool, Community Room, Community Spa/Hot tub, Exercise Room, Golf Course, Guest Room, Internet Access, Private Membership, Putting Green, Restaurant, Sidewalk, Streetlight, Tennis Court, Underground Utility
- Community Type: Gated, Golf Bundled, Golf Course, Tennis
- Maintenance: Cable, Golf Course, Insurance, Irrigation Water, Lawn/Land Maintenance, Legal/Accounting, Manager, Pest Control Exterior, Recreational Facilities, Reserve, Security, Sewer, Street Lights, Street Maintenance, Trash Removal, Water
Association/Amenities
- Units in Building: 6
- Total Number of Units: 138
Fee Information
- Condo Fees: 1040
- Condo Fee Frequency: Quarterly
- Mandatory Club Fee: 5097.54
- Mandatory Club Fee Frequency: Annually
- Master HOA Fee: 2202.12
- Master HOA Fee Frequency: Annually
Lot Info
- Lot Description: Zero Lot Line
- Rear Exposure: South
- View: Golf Course
Ownership History
Purchase Details
Purchase Details
Home Financials for this Owner
Home Financials are based on the most recent Mortgage that was taken out on this home.Purchase Details
Purchase Details
Home Financials for this Owner
Home Financials are based on the most recent Mortgage that was taken out on this home.Purchase Details
Similar Homes in the area
Home Values in the Area
Average Home Value in this Area
Purchase History
| Date | Type | Sale Price | Title Company |
|---|---|---|---|
| Warranty Deed | -- | Estate Title | |
| Warranty Deed | $670,000 | Estates Title | |
| Special Warranty Deed | $100 | -- | |
| Warranty Deed | $330,000 | First American Title Ins Co | |
| Warranty Deed | $400,000 | First American Title Ins Co |
Mortgage History
| Date | Status | Loan Amount | Loan Type |
|---|---|---|---|
| Previous Owner | $300,000 | New Conventional |
Property History
| Date | Event | Price | Change | Sq Ft Price |
|---|---|---|---|---|
| 11/28/2023 11/28/23 | Sold | $670,000 | -4.3% | $312 / Sq Ft |
| 11/28/2023 11/28/23 | Pending | -- | -- | -- |
| 10/05/2023 10/05/23 | For Sale | $699,900 | +112.1% | $326 / Sq Ft |
| 02/01/2016 02/01/16 | Sold | $330,000 | -8.1% | $138 / Sq Ft |
| 01/15/2016 01/15/16 | Pending | -- | -- | -- |
| 10/09/2015 10/09/15 | Price Changed | $359,000 | +2.9% | $150 / Sq Ft |
| 03/31/2015 03/31/15 | For Sale | $349,000 | -- | $146 / Sq Ft |
Tax History Compared to Growth
Tax History
| Year | Tax Paid | Tax Assessment Tax Assessment Total Assessment is a certain percentage of the fair market value that is determined by local assessors to be the total taxable value of land and additions on the property. | Land | Improvement |
|---|---|---|---|---|
| 2024 | $8,431 | $538,476 | -- | $538,476 |
| 2023 | $8,431 | $480,717 | $0 | $518,122 |
| 2022 | $6,171 | $307,393 | $0 | $0 |
| 2021 | $5,689 | $279,448 | $0 | $279,448 |
| 2020 | $5,489 | $271,320 | $0 | $271,320 |
| 2019 | $5,284 | $255,170 | $0 | $255,170 |
| 2018 | $5,644 | $275,358 | $0 | $275,358 |
| 2017 | $5,780 | $276,973 | $0 | $276,973 |
| 2016 | $5,468 | $264,863 | $0 | $264,863 |
| 2015 | $3,969 | $230,600 | $0 | $230,600 |
| 2014 | -- | $236,600 | $0 | $236,600 |
| 2013 | -- | $218,200 | $0 | $218,200 |
Agents Affiliated with this Home
-
Tammy Cook PA

Seller's Agent in 2023
Tammy Cook PA
EXP Realty LLC
(239) 229-5145
1 in this area
175 Total Sales
-
Kim Levitan

Buyer's Agent in 2023
Kim Levitan
Kim Levitan Realty
(239) 370-8484
20 in this area
40 Total Sales
-
D
Seller's Agent in 2016
Donald Wiggins
INACTIVE AGENT ACCT
-
Mary Wiggins

Seller Co-Listing Agent in 2016
Mary Wiggins
Premiere Plus Realty Company
(239) 289-0575
11 in this area
69 Total Sales
Map
Source: Naples Area Board of REALTORS®
MLS Number: 215020964
APN: 06-48-26-B4-01809.0201
- 12100 Toscana Way Unit 102
- 12068 Via Cercina Dr
- 12237 Toscana Way Unit 102
- 12237 Toscana Way Unit 203
- 12083 Via Cercina Dr
- 12103 Via Cercina Dr
- 12107 Via Cercina Dr
- 12125 Via Cercina Dr
- 28601 Firenze Way Unit 102
- 12085 Via Siena Ct Unit 102
- 12095 Via Siena Ct Unit 201
- 11111 Corsia Trieste Way Unit 101
- 16980 Fairgrove Way
- 16770 Prato Way
- 11091 Corsia Trieste Way Unit 206
- 28908 Marsh Elder Ct
- 11081 Corsia Trieste Way Unit 104
