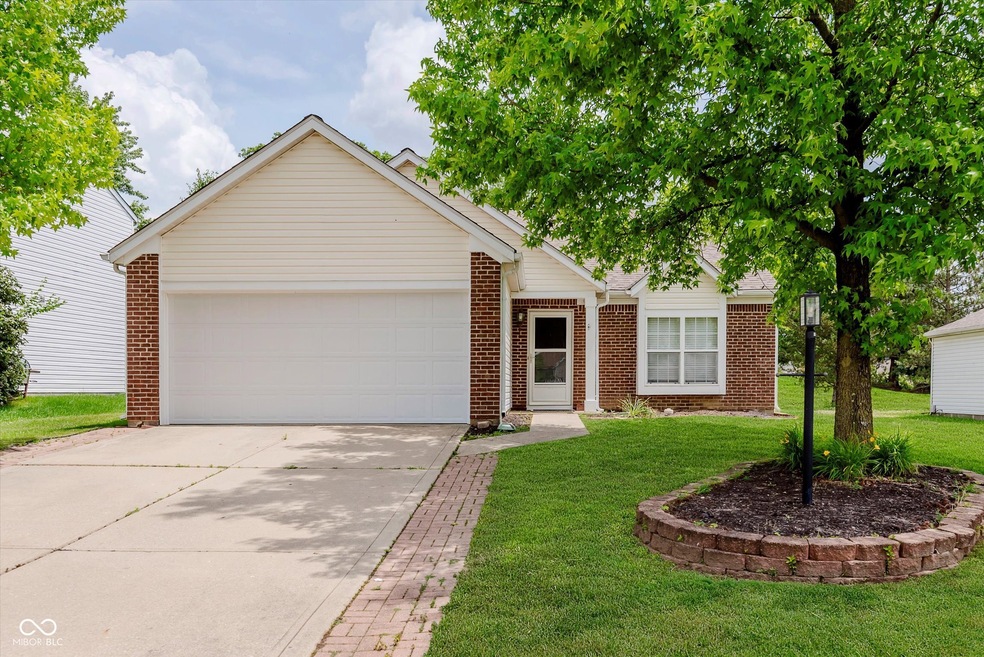
12121 Driftstone Dr Fishers, IN 46037
Hawthorn Hills NeighborhoodEstimated payment $2,209/month
Highlights
- View of Trees or Woods
- Vaulted Ceiling
- 1 Fireplace
- Brooks School Elementary School Rated A
- Ranch Style House
- 2 Car Attached Garage
About This Home
Welcome home to this inviting 3-bedroom, 2-bathroom brick-front RANCH featuring a spacious open floor plan with over 1,400 square feet of living space! NEW carpet, NEWLY painted interior walls, baseboards and ceilings throughout. Water Heater & Dishwasher new; Roof 6-8 years old. Enjoy the warmth and cathedral ceilings, creating a cozy and airy atmosphere. The eat-in kitchen is perfect for gatherings, complete with a convenient pass-through window that keeps everyone connected. Wood burning fireplace is available. All appliances stay, making this home move-in ready with immediate occupancy available. Step outside to a spacious backyard where a fence could be installed, a large deck off the kitchen, and plenty of space to relax or entertain. Located in the HSE school district, this home offers easy access to Geist, Hamilton Town Center, top-rated restaurants, shopping, and highways-a truly unbeatable location! Highway 69 access is less than 10 minutes. Community offers a walkable park with play ground, basketball, soccer/football field and picnic tables.
Home Details
Home Type
- Single Family
Est. Annual Taxes
- $5,336
Year Built
- Built in 1998
Lot Details
- 6,970 Sq Ft Lot
HOA Fees
- $26 Monthly HOA Fees
Parking
- 2 Car Attached Garage
Home Design
- Ranch Style House
- Brick Exterior Construction
- Slab Foundation
- Vinyl Construction Material
Interior Spaces
- 1,406 Sq Ft Home
- Vaulted Ceiling
- 1 Fireplace
- Combination Kitchen and Dining Room
- Views of Woods
Kitchen
- Microwave
- Dishwasher
Bedrooms and Bathrooms
- 3 Bedrooms
- Walk-In Closet
- 2 Full Bathrooms
Utilities
- Central Air
- Water Heater
Community Details
- Association fees include parkplayground
- Association Phone (317) 444-3100
- Sandstone Meadows Subdivision
- Property managed by Robin Guyon Tried and True Association
Listing and Financial Details
- Tax Lot 16
- Assessor Parcel Number 291134002016000020
Map
Home Values in the Area
Average Home Value in this Area
Tax History
| Year | Tax Paid | Tax Assessment Tax Assessment Total Assessment is a certain percentage of the fair market value that is determined by local assessors to be the total taxable value of land and additions on the property. | Land | Improvement |
|---|---|---|---|---|
| 2024 | $5,335 | $246,000 | $48,000 | $198,000 |
| 2023 | $5,335 | $246,200 | $48,000 | $198,200 |
| 2022 | $4,897 | $218,900 | $48,000 | $170,900 |
| 2021 | $4,009 | $175,900 | $48,000 | $127,900 |
| 2020 | $3,963 | $171,300 | $48,000 | $123,300 |
| 2019 | $3,677 | $158,100 | $38,400 | $119,700 |
| 2018 | $3,510 | $150,800 | $38,400 | $112,400 |
| 2017 | $3,214 | $139,500 | $38,400 | $101,100 |
| 2016 | $3,147 | $137,400 | $38,400 | $99,000 |
| 2014 | $2,721 | $127,500 | $38,400 | $89,100 |
| 2013 | $2,721 | $129,800 | $38,400 | $91,400 |
Property History
| Date | Event | Price | Change | Sq Ft Price |
|---|---|---|---|---|
| 07/30/2025 07/30/25 | Pending | -- | -- | -- |
| 07/25/2025 07/25/25 | Price Changed | $319,000 | -3.0% | $227 / Sq Ft |
| 07/15/2025 07/15/25 | Price Changed | $329,000 | -1.8% | $234 / Sq Ft |
| 06/20/2025 06/20/25 | For Sale | $335,000 | 0.0% | $238 / Sq Ft |
| 06/15/2023 06/15/23 | Rented | $1,825 | 0.0% | -- |
| 06/12/2023 06/12/23 | For Rent | $1,825 | -3.9% | -- |
| 07/08/2022 07/08/22 | Rented | $1,899 | 0.0% | -- |
| 06/24/2022 06/24/22 | For Rent | $1,899 | +48.9% | -- |
| 02/26/2017 02/26/17 | Rented | $1,275 | 0.0% | -- |
| 01/13/2017 01/13/17 | Price Changed | $1,275 | -1.5% | $1 / Sq Ft |
| 12/15/2016 12/15/16 | For Rent | $1,295 | +1.6% | -- |
| 07/24/2014 07/24/14 | Rented | $1,275 | 0.0% | -- |
| 07/24/2014 07/24/14 | Under Contract | -- | -- | -- |
| 07/19/2014 07/19/14 | For Rent | $1,275 | 0.0% | -- |
| 08/23/2013 08/23/13 | Sold | $132,000 | -5.6% | $94 / Sq Ft |
| 07/22/2013 07/22/13 | For Sale | $139,900 | -- | $100 / Sq Ft |
Purchase History
| Date | Type | Sale Price | Title Company |
|---|---|---|---|
| Warranty Deed | -- | None Available | |
| Quit Claim Deed | -- | None Available | |
| Personal Reps Deed | -- | None Available | |
| Warranty Deed | -- | -- |
Mortgage History
| Date | Status | Loan Amount | Loan Type |
|---|---|---|---|
| Previous Owner | $99,000 | New Conventional | |
| Previous Owner | $0 | Unknown | |
| Previous Owner | $22,000 | Credit Line Revolving | |
| Previous Owner | $99,000 | Purchase Money Mortgage |
Similar Homes in Fishers, IN
Source: MIBOR Broker Listing Cooperative®
MLS Number: 22046132
APN: 29-11-34-002-016.000-020
- 12403 Carriage Stone Dr
- 12384 Barnstone Ct
- 11961 Driftstone Dr
- 12326 River Valley Dr
- 12307 Chiseled Stone Dr
- 12328 Quarry Face Ct
- 12610 Broadmoor Ct N
- 12218 Weathered Edge Dr
- 12291 Cobblestone Dr
- 12036 Weathered Edge Dr
- 15448 Cardonia Rd
- 15408 Cardonia Rd
- 15450 Alperton Rd
- 15434 Alperton Rd
- 15210 Farrington Way
- 15411 Alperton Rd
- 15376 Cardonia Rd
- 15440 Cardonia Rd
- 11987 Quarry Ct
- 13022 Duval Dr






