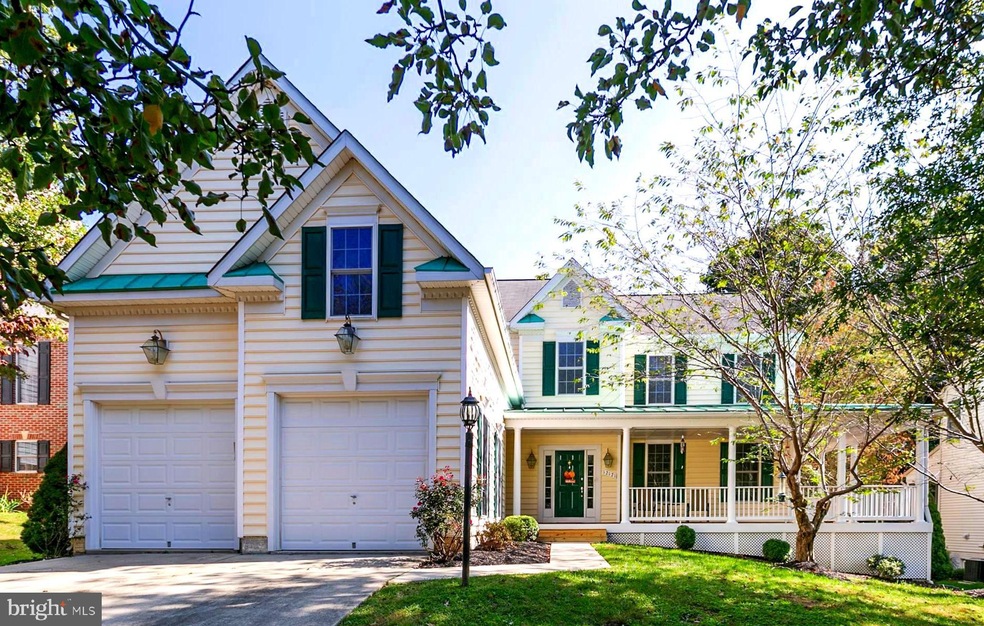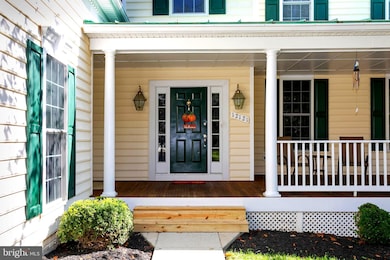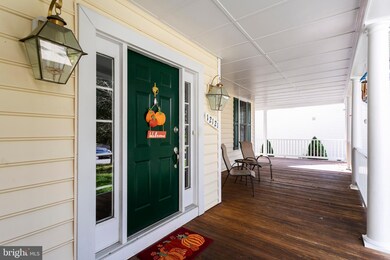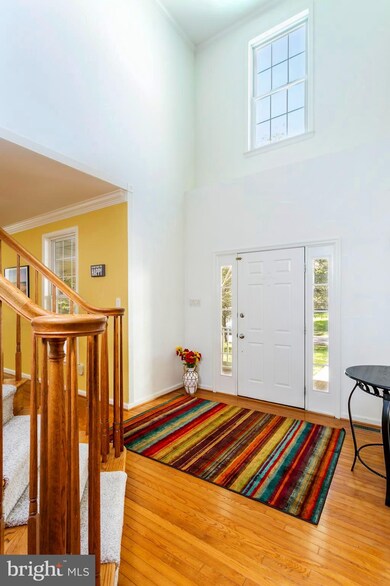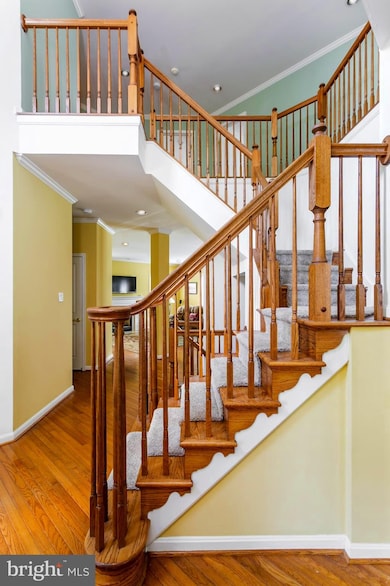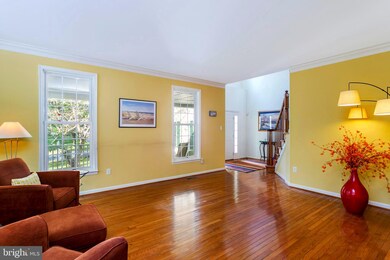
12121 Early Lilacs Path Clarksville, MD 21029
River Hill NeighborhoodEstimated Value: $977,000 - $1,242,000
Highlights
- Gourmet Country Kitchen
- Open Floorplan
- Vaulted Ceiling
- Clarksville Elementary School Rated A
- Colonial Architecture
- Wood Flooring
About This Home
As of March 2021STUNNING COUNTRY STYLE COLONIAL WITH MAGNIFICENT WRAP AROUND FRONT PORCH * FIRST FLOOR BEDROOM/OFFICE WITH FULL BATHROOM * ALL HARDWOOD FLOORS ON THE FIRST AND SECOND LEVELS * OVERSIZED MUDROOM * STEP DOWN FAMILY ROOM WITH GAS FIREPLACE * HUGE GOURMET KITCHEN WITH CORIAN COUNTER TOPS * NEWER STAINLESS STEEL APPLIANCES * GAS COOKING * LARGE KITCHEN ISLAND * SPACIOUS LIVING ROOM AND FORMAL DINING FOR ALL OF YOUR ENTERTAINING NEEDS * ENORMOUS MASTER SUITE WITH VAULTED CEILINGS * HUGE WALKIN CLOSET * LUXURIOUS ENSUITE MASTER BATHROOM WITH SOAKING TUB AND SEPARATE SHOWER * TWO SINKS * THREE ADDITIONAL LARGE BEDROOMS * SECOND FLOOR LAUNDRY * TONS OF ADDITIONAL STORAGE * GINORMOUS FINISHED LOWER LEVEL WITH 9 FOOT CEILINGS * ANOTHER FULL BATHROOM * LOTS OF UNFINISHED AREAS FOR STORAGE * OR COULD BE FINISHED OFF FOR MORE LIVING SPACE * BOTH HVACS ARE NEWER * NEWER HOT WATER HEATER * FRESHLY PAINTED AND NEW CARPET * TERRFIC CUL-DE-SAC LOCATION * LOTS OF WALKING PATHS * WALK TO SHOPPING * EXCELLENT ACCESS TO ALL MAJOR COMMUTER ROUTES * SO MUCH MORE ! RUN DON'T WALK!!!
Last Agent to Sell the Property
Hyatt & Company Real Estate, LLC License #317064 Listed on: 09/24/2020
Home Details
Home Type
- Single Family
Est. Annual Taxes
- $12,038
Year Built
- Built in 2001
Lot Details
- 9,200 Sq Ft Lot
- Cul-De-Sac
- Back Yard Fenced
- Landscaped
- Property is zoned NT
HOA Fees
- $226 Monthly HOA Fees
Parking
- 2 Car Attached Garage
- Front Facing Garage
- Garage Door Opener
Home Design
- Colonial Architecture
- Asphalt Roof
- Vinyl Siding
Interior Spaces
- Property has 3 Levels
- Open Floorplan
- Vaulted Ceiling
- Ceiling Fan
- Recessed Lighting
- 1 Fireplace
- Family Room Off Kitchen
- Formal Dining Room
Kitchen
- Gourmet Country Kitchen
- Breakfast Area or Nook
- Built-In Oven
- Cooktop
- Built-In Microwave
- Dishwasher
- Stainless Steel Appliances
- Kitchen Island
- Upgraded Countertops
- Disposal
Flooring
- Wood
- Carpet
Bedrooms and Bathrooms
- Walk-In Closet
- Soaking Tub
Laundry
- Laundry on upper level
- Dryer
- Washer
Partially Finished Basement
- Basement Fills Entire Space Under The House
- Sump Pump
- Space For Rooms
Schools
- River Hill High School
Utilities
- Forced Air Heating and Cooling System
- Vented Exhaust Fan
- Natural Gas Water Heater
Listing and Financial Details
- Tax Lot 36
- Assessor Parcel Number 1415124172
- $155 Front Foot Fee per year
Community Details
Overview
- River Hill Subdivision
Recreation
- Community Pool
Ownership History
Purchase Details
Home Financials for this Owner
Home Financials are based on the most recent Mortgage that was taken out on this home.Purchase Details
Home Financials for this Owner
Home Financials are based on the most recent Mortgage that was taken out on this home.Purchase Details
Purchase Details
Purchase Details
Similar Homes in the area
Home Values in the Area
Average Home Value in this Area
Purchase History
| Date | Buyer | Sale Price | Title Company |
|---|---|---|---|
| Vardy John | $852,900 | Community Title | |
| Lamb Karri L | $780,000 | Colony Title Group Ltd | |
| Ki Han Myun | $700,000 | -- | |
| John Nikolopoulos Ioannis | $501,364 | -- | |
| Columbia Builders Inc | $252,118 | -- |
Mortgage History
| Date | Status | Borrower | Loan Amount |
|---|---|---|---|
| Open | Vardy John | $548,250 | |
| Closed | Vardy John | $262,005 | |
| Previous Owner | Lamb Karri L | $494,500 | |
| Previous Owner | Han Myun Ki | $507,803 | |
| Previous Owner | Han Myun K | $250,000 | |
| Closed | John Nikolopoulos Ioannis | -- |
Property History
| Date | Event | Price | Change | Sq Ft Price |
|---|---|---|---|---|
| 03/19/2021 03/19/21 | Sold | $852,900 | +0.4% | $184 / Sq Ft |
| 01/16/2021 01/16/21 | Pending | -- | -- | -- |
| 01/16/2021 01/16/21 | Price Changed | $849,900 | +1.2% | $184 / Sq Ft |
| 11/27/2020 11/27/20 | Price Changed | $839,900 | -1.2% | $182 / Sq Ft |
| 10/20/2020 10/20/20 | Price Changed | $850,000 | -1.7% | $184 / Sq Ft |
| 09/24/2020 09/24/20 | For Sale | $865,000 | +10.9% | $187 / Sq Ft |
| 12/28/2012 12/28/12 | Sold | $780,000 | +0.6% | $169 / Sq Ft |
| 10/26/2012 10/26/12 | Pending | -- | -- | -- |
| 10/25/2012 10/25/12 | For Sale | $775,000 | -0.6% | $168 / Sq Ft |
| 10/24/2012 10/24/12 | Off Market | $780,000 | -- | -- |
| 10/24/2012 10/24/12 | For Sale | $775,000 | -- | $168 / Sq Ft |
Tax History Compared to Growth
Tax History
| Year | Tax Paid | Tax Assessment Tax Assessment Total Assessment is a certain percentage of the fair market value that is determined by local assessors to be the total taxable value of land and additions on the property. | Land | Improvement |
|---|---|---|---|---|
| 2024 | $13,641 | $903,400 | $388,900 | $514,500 |
| 2023 | $13,044 | $868,400 | $0 | $0 |
| 2022 | $12,501 | $833,400 | $0 | $0 |
| 2021 | $11,998 | $798,400 | $314,200 | $484,200 |
| 2020 | $11,998 | $798,400 | $314,200 | $484,200 |
| 2019 | $11,513 | $798,400 | $314,200 | $484,200 |
| 2018 | $11,676 | $817,100 | $266,400 | $550,700 |
| 2017 | $10,776 | $817,100 | $0 | $0 |
| 2016 | $2,445 | $751,700 | $0 | $0 |
| 2015 | $2,445 | $719,000 | $0 | $0 |
| 2014 | $2,391 | $703,233 | $0 | $0 |
Agents Affiliated with this Home
-
Julia Mattis

Seller's Agent in 2021
Julia Mattis
Hyatt & Company Real Estate, LLC
(410) 303-7010
3 in this area
120 Total Sales
-
Robin Wilson

Buyer's Agent in 2021
Robin Wilson
Long & Foster Real Estate, Inc.
(410) 428-6099
1 in this area
104 Total Sales
-
Young Kang

Seller's Agent in 2012
Young Kang
Trademark Realty, Inc
(240) 372-5259
146 Total Sales
-
Concetta Corriere

Buyer's Agent in 2012
Concetta Corriere
Cummings & Co. Realtors
(410) 715-3208
3 in this area
55 Total Sales
Map
Source: Bright MLS
MLS Number: MDHW285714
APN: 15-124172
- 6000 Countless Stars Run
- 6037 Ascending Moon Path
- 6309 Departed Sunset Ln
- 6000 Same Voyage Way
- 6029 Blue Point Ct
- 5807 Trotter Rd
- 5930 Great Star Dr Unit 201
- 6459 Galway Dr
- 5920 Great Star Dr Unit 405
- 6263 Trotter Rd
- 6324 Summer Sunrise Dr
- 6549 Ballymore Ln
- 6553 Ballymore Ln
- 6445 Sundown Trail
- 6440 S Trotter Rd
- 6444 Mellow Wine Way
- 11807 Bare Sky Ln
- 11876 New Country Ln
- 6404 Distant Melody Place
- 7098 Garden Walk
- 12121 Early Lilacs Path
- 12125 Early Lilacs Path
- 12117 Early Lilacs Path
- 12028 Floating Clouds Path
- 12024 Floating Clouds Path
- 12129 Early Lilacs Path
- 12112 Early Lilacs Path
- 12113 Early Lilacs Path
- 12108 Early Lilacs Path
- 12032 Floating Clouds Path
- 12020 Floating Clouds Path
- 12104 Early Lilacs Path
- 12120 Early Lilacs Path
- 12109 Early Lilacs Path
- 12016 Floating Clouds Path
- 5895 Indian Summer Dr
- 12133 Early Lilacs Path
- 5899 Indian Summer Dr
- 12037 Floating Clouds Path
- 5891 Indian Summer Dr
