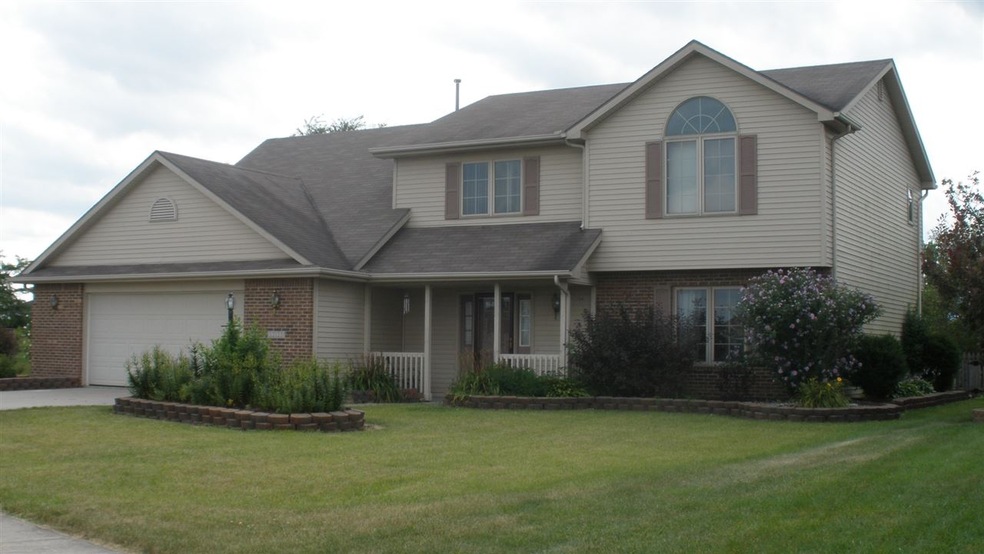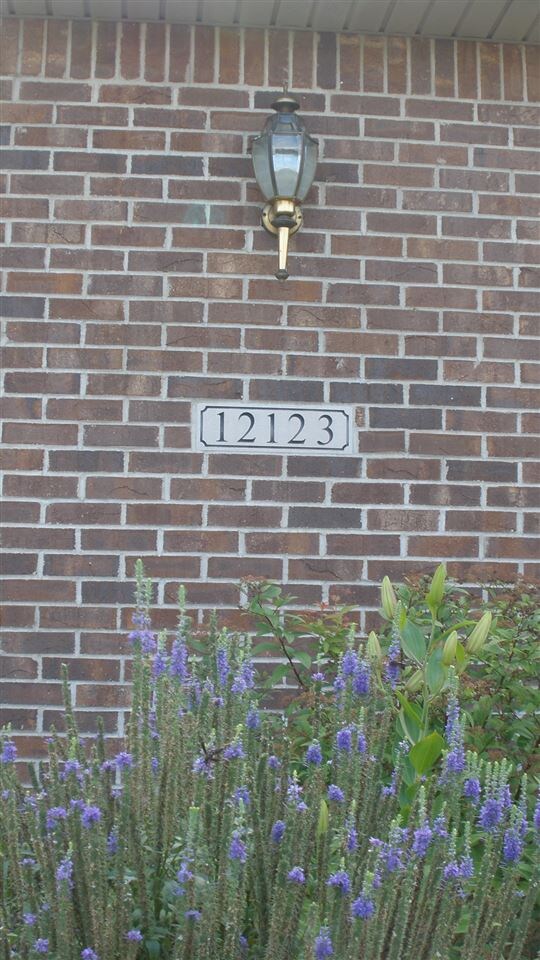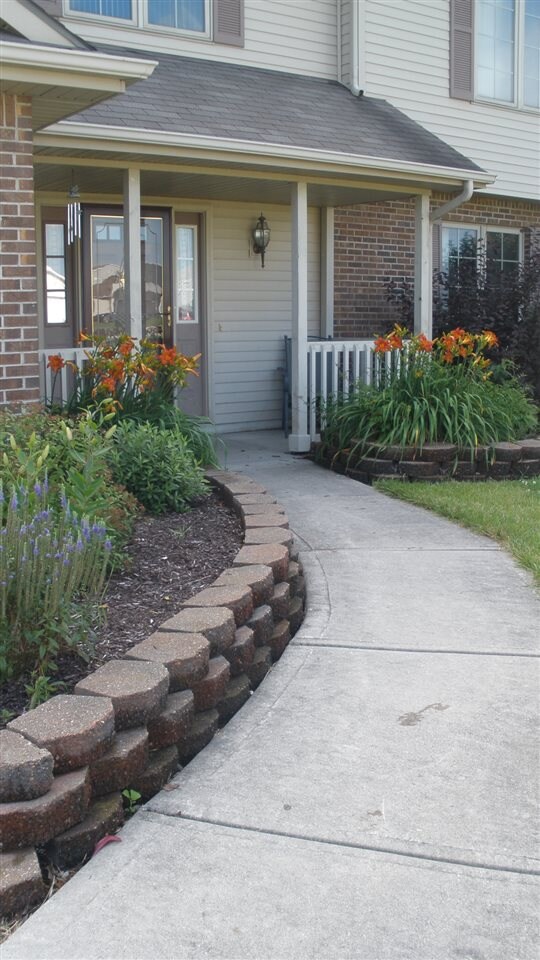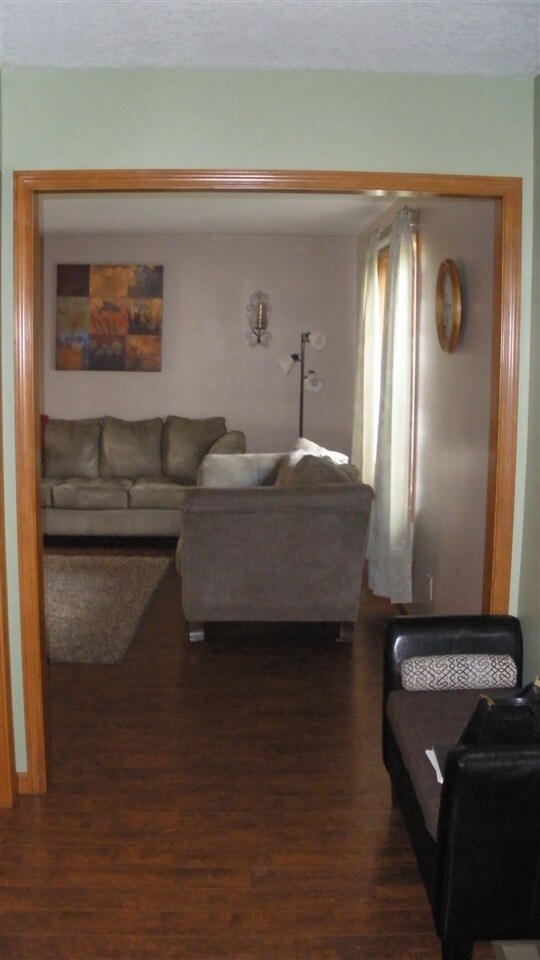
12123 Carroll Creek Run Fort Wayne, IN 46818
Northwest Fort Wayne NeighborhoodHighlights
- Open Floorplan
- Partially Wooded Lot
- Wood Flooring
- Carroll High School Rated A
- Backs to Open Ground
- Whirlpool Bathtub
About This Home
As of July 2025Prestigious Northwest Allen County Schools, Association pool, Woodville Builders, Lots of square feet [2530], 4 Bedrooms, 2.5 Baths, 2 + car garage [29x30] WITH HEATER and with keyless entry and pegboard and 2 ceiling fans in garage and Spanish lace ceilings in garage and pull down stairs with floored attic, Open floor plan, 2 Living areas, Large Family room [22x15] with VAULTED ceiling and Masonry fireplace with ceramic gas logs and custom built bookshelves and cabinets on both sides, Large kitchen [13x19] with raised panel cabinets and a pantry, Large breakfast area [13x9], Large dining room [13x12], Laundry area has cabinets and a rod to hang items, 6 Panel doors throughout, Loft with Juliet balcony and wet bar, All bedrooms are on the large size, Large Master bedroom [15x15] with Cathedral ceiling and round top window, Master bathroom with double sinks and jetted tub and separate shower and deep linen closet, Private fenced back yard backs up to a field, Swing set negotiable, Lots of perennial flowers, Eel River Elementary School and Carroll Middle School and Carroll High School are within walking distance, UPDATES INCLUDE WOOD FLOORS [2013], WATER HEATER [2013], REFRIGERATOR [2015], R&C FENCE [2006], APPLIANCES THAT GO WITH THE HOME: STOVE, MICROWAVE, DISHWASHER, DISPOSAL, REFRIGERATOR, WINDOW BLINDS, Previous Survey will be provided at NO CHARGE.
Last Agent to Sell the Property
Lonnie Stout
CENTURY 21 Bradley Realty, Inc Listed on: 08/08/2015

Home Details
Home Type
- Single Family
Est. Annual Taxes
- $1,488
Year Built
- Built in 2000
Lot Details
- 10,454 Sq Ft Lot
- Lot Dimensions are 75 x 139
- Backs to Open Ground
- Picket Fence
- Landscaped
- Partially Wooded Lot
HOA Fees
- $17 Monthly HOA Fees
Parking
- 2 Car Attached Garage
- Heated Garage
- Garage Door Opener
- Driveway
Home Design
- Brick Exterior Construction
- Slab Foundation
- Shingle Roof
- Vinyl Construction Material
Interior Spaces
- 2,530 Sq Ft Home
- 2-Story Property
- Open Floorplan
- Wet Bar
- Built-in Bookshelves
- Bar
- Woodwork
- Ceiling Fan
- Entrance Foyer
- Formal Dining Room
- Wood Flooring
- Pull Down Stairs to Attic
Kitchen
- Eat-In Kitchen
- Oven or Range
- Built-In or Custom Kitchen Cabinets
- Disposal
Bedrooms and Bathrooms
- 4 Bedrooms
- Walk-In Closet
- Double Vanity
- Whirlpool Bathtub
- Bathtub With Separate Shower Stall
Laundry
- Laundry on main level
- Gas And Electric Dryer Hookup
Outdoor Features
- Balcony
- Covered patio or porch
Location
- Suburban Location
Utilities
- Forced Air Heating and Cooling System
- Heating System Uses Gas
- ENERGY STAR Qualified Water Heater
Listing and Financial Details
- Assessor Parcel Number 02-01-25-476-007.000-087
Community Details
Recreation
- Community Pool
Ownership History
Purchase Details
Home Financials for this Owner
Home Financials are based on the most recent Mortgage that was taken out on this home.Purchase Details
Home Financials for this Owner
Home Financials are based on the most recent Mortgage that was taken out on this home.Purchase Details
Home Financials for this Owner
Home Financials are based on the most recent Mortgage that was taken out on this home.Purchase Details
Home Financials for this Owner
Home Financials are based on the most recent Mortgage that was taken out on this home.Similar Homes in Fort Wayne, IN
Home Values in the Area
Average Home Value in this Area
Purchase History
| Date | Type | Sale Price | Title Company |
|---|---|---|---|
| Interfamily Deed Transfer | -- | Centurion Land Title Inc | |
| Interfamily Deed Transfer | $220,000 | Meridian Title Corp | |
| Warranty Deed | -- | Centurion Land Title Inc | |
| Warranty Deed | -- | Three Rivers Title Co Inc |
Mortgage History
| Date | Status | Loan Amount | Loan Type |
|---|---|---|---|
| Open | $203,000 | New Conventional | |
| Closed | $208,500 | New Conventional | |
| Closed | $157,500 | New Conventional | |
| Previous Owner | $129,527 | FHA | |
| Previous Owner | $147,700 | Purchase Money Mortgage |
Property History
| Date | Event | Price | Change | Sq Ft Price |
|---|---|---|---|---|
| 07/31/2025 07/31/25 | Sold | $305,000 | -1.6% | $124 / Sq Ft |
| 06/26/2025 06/26/25 | Pending | -- | -- | -- |
| 06/12/2025 06/12/25 | Price Changed | $310,000 | -3.1% | $126 / Sq Ft |
| 06/01/2025 06/01/25 | For Sale | $320,000 | +45.5% | $130 / Sq Ft |
| 06/26/2018 06/26/18 | Sold | $220,000 | -4.3% | $92 / Sq Ft |
| 05/20/2018 05/20/18 | Pending | -- | -- | -- |
| 05/14/2018 05/14/18 | For Sale | $230,000 | +31.4% | $96 / Sq Ft |
| 09/17/2015 09/17/15 | Sold | $175,000 | -1.6% | $69 / Sq Ft |
| 08/16/2015 08/16/15 | Pending | -- | -- | -- |
| 08/08/2015 08/08/15 | For Sale | $177,900 | -- | $70 / Sq Ft |
Tax History Compared to Growth
Tax History
| Year | Tax Paid | Tax Assessment Tax Assessment Total Assessment is a certain percentage of the fair market value that is determined by local assessors to be the total taxable value of land and additions on the property. | Land | Improvement |
|---|---|---|---|---|
| 2024 | $2,345 | $296,000 | $26,800 | $269,200 |
| 2022 | $2,019 | $265,800 | $26,800 | $239,000 |
| 2021 | $1,922 | $241,000 | $26,800 | $214,200 |
| 2020 | $1,798 | $219,400 | $26,800 | $192,600 |
| 2019 | $1,616 | $197,900 | $26,800 | $171,100 |
| 2018 | $1,384 | $174,600 | $26,800 | $147,800 |
| 2017 | $1,382 | $167,200 | $26,800 | $140,400 |
| 2016 | $1,455 | $168,100 | $26,800 | $141,300 |
| 2014 | $1,488 | $156,700 | $26,800 | $129,900 |
| 2013 | $1,598 | $159,800 | $26,800 | $133,000 |
Agents Affiliated with this Home
-
G
Seller's Agent in 2025
Gina Schatzman
Century 21 Bradley Realty, Inc
(260) 449-0924
3 in this area
9 Total Sales
-

Seller's Agent in 2018
Beth Goldsmith
North Eastern Group Realty
(260) 414-9903
19 in this area
247 Total Sales
-

Seller Co-Listing Agent in 2018
Lynette Johnson
North Eastern Group Realty
(260) 403-4895
15 in this area
145 Total Sales
-

Buyer's Agent in 2018
Fonda Soards
Coldwell Banker Real Estate Gr
(260) 417-6118
1 in this area
13 Total Sales
-
L
Seller's Agent in 2015
Lonnie Stout
CENTURY 21 Bradley Realty, Inc
Map
Source: Indiana Regional MLS
MLS Number: 201537921
APN: 02-01-25-476-007.000-087
- 3636 Charger Ct
- 11903 Cross Winds Way
- 11901 Cross Winds Way Unit 13
- 11905 Cross Winds Way Unit 15
- 12019 Waters Meet Dr Unit 20
- 11906 Cross Winds Way Unit 17
- 12426 Sonoma Dr
- 4405 Hammock Dr Unit 72
- 12527 Wandering Way
- 4589 Hammock Dr
- 12019 Turtle Creek Ct
- 11939 Turtle Creek Ct
- 11924 Turtle Creek Ct
- 11902 Turtle Creek Ct
- 11903 Turtle Creek Ct
- 11915 Turtle Creek Ct
- 11927 Turtle Creek Ct
- 11951 Turtle Creek Ct
- 11952 Tapered Bank Run
- 11940 Tapered Bank Run






