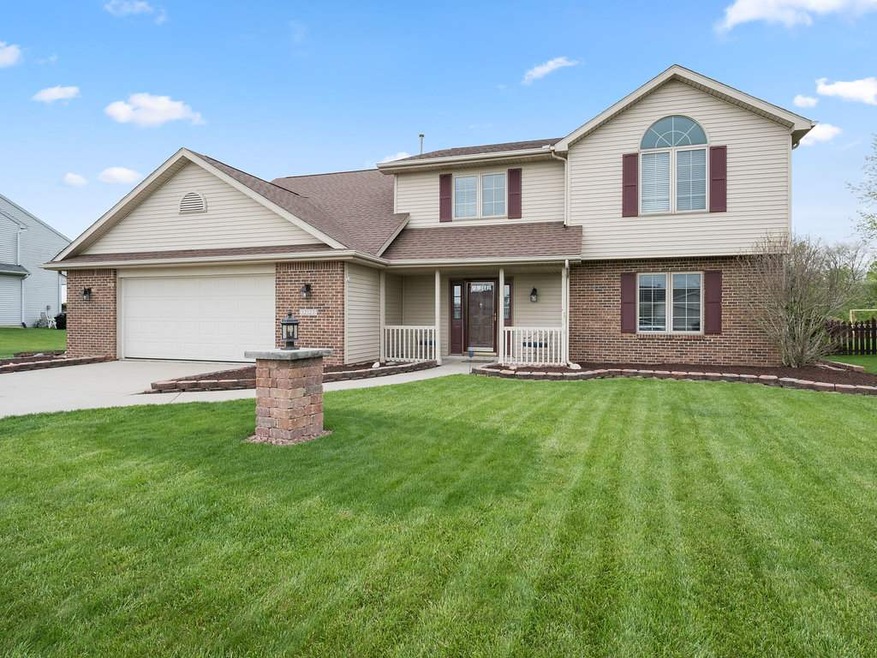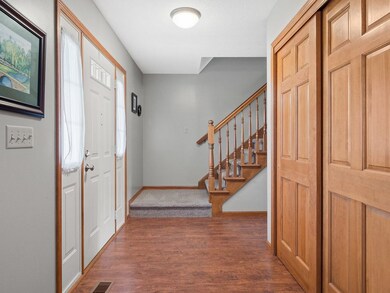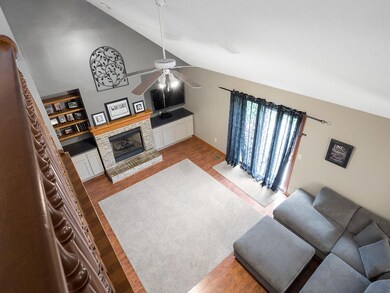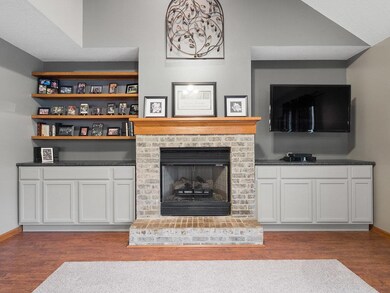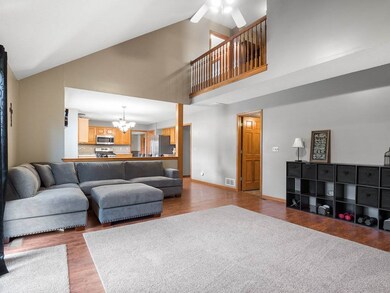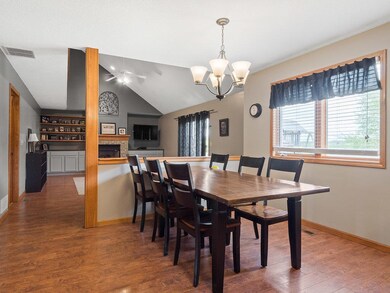
12123 Carroll Creek Run Fort Wayne, IN 46818
Northwest Fort Wayne NeighborhoodHighlights
- Open Floorplan
- Traditional Architecture
- 1 Fireplace
- Carroll High School Rated A
- Backs to Open Ground
- Utility Sink
About This Home
As of June 2018Be the first to tour this turn-key two story on terrific lot that backs up to a natural easement for peaceful views off the fenced back yard. Easy access to the schools and shopping but peaceful lot makes a superb location. Four bedrooms, 2 full bath and separate laundry room upstairs make daily life easy. Main floor mud room is also plumbed for laundry if you prefer to use the upper level space for a study space or den. Incredibly spacious kitchen with lots of counter space and all new stainless Samsung appliances that remain with home. Kitchen also has new sink, fixtures and counter tops. Too many new features to fit in this space but they include: New roof with complete tear off, new exterior lighting and shutters, new LED lighting in the oversize garage which is also heated, added deep sink to the laundry room, added built-ins with counters in the family room on each side of fireplace, new door handles, new toilet and fixtures in bathrooms, new paint throughout, new hidden wire outlets for your entertainment system in family room, new thermostat & updates to the furnace. Come see the space and amenities this home has to offer.
Home Details
Home Type
- Single Family
Est. Annual Taxes
- $1,377
Year Built
- Built in 1998
Lot Details
- 10,454 Sq Ft Lot
- Lot Dimensions are 141x78x137x77
- Backs to Open Ground
- Wood Fence
- Level Lot
HOA Fees
- $17 Monthly HOA Fees
Parking
- 2.5 Car Attached Garage
- Heated Garage
- Driveway
- Off-Street Parking
Home Design
- Traditional Architecture
- Planned Development
- Brick Exterior Construction
- Slab Foundation
- Asphalt Roof
- Vinyl Construction Material
Interior Spaces
- 2,402 Sq Ft Home
- 2-Story Property
- Open Floorplan
- 1 Fireplace
- Insulated Windows
- Entrance Foyer
- Pull Down Stairs to Attic
- Fire and Smoke Detector
- Electric Dryer Hookup
Kitchen
- Oven or Range
- Utility Sink
- Disposal
Flooring
- Carpet
- Vinyl
Bedrooms and Bathrooms
- 4 Bedrooms
- Double Vanity
- Garden Bath
Schools
- Eel River Elementary School
- Carroll Middle School
- Carroll High School
Utilities
- Forced Air Heating and Cooling System
- Heating System Uses Gas
- Cable TV Available
Additional Features
- Energy-Efficient HVAC
- Patio
- Suburban Location
Community Details
- Carroll Creek Subdivision
Listing and Financial Details
- Assessor Parcel Number 02-01-25-476-007.000-087
Ownership History
Purchase Details
Home Financials for this Owner
Home Financials are based on the most recent Mortgage that was taken out on this home.Purchase Details
Home Financials for this Owner
Home Financials are based on the most recent Mortgage that was taken out on this home.Purchase Details
Home Financials for this Owner
Home Financials are based on the most recent Mortgage that was taken out on this home.Purchase Details
Home Financials for this Owner
Home Financials are based on the most recent Mortgage that was taken out on this home.Similar Homes in Fort Wayne, IN
Home Values in the Area
Average Home Value in this Area
Purchase History
| Date | Type | Sale Price | Title Company |
|---|---|---|---|
| Interfamily Deed Transfer | -- | Centurion Land Title Inc | |
| Interfamily Deed Transfer | $220,000 | Meridian Title Corp | |
| Warranty Deed | -- | Centurion Land Title Inc | |
| Warranty Deed | -- | Three Rivers Title Co Inc |
Mortgage History
| Date | Status | Loan Amount | Loan Type |
|---|---|---|---|
| Open | $203,000 | New Conventional | |
| Closed | $208,500 | New Conventional | |
| Closed | $157,500 | New Conventional | |
| Previous Owner | $129,527 | FHA | |
| Previous Owner | $147,700 | Purchase Money Mortgage |
Property History
| Date | Event | Price | Change | Sq Ft Price |
|---|---|---|---|---|
| 06/12/2025 06/12/25 | Price Changed | $310,000 | -3.1% | $126 / Sq Ft |
| 06/01/2025 06/01/25 | For Sale | $320,000 | +45.5% | $130 / Sq Ft |
| 06/26/2018 06/26/18 | Sold | $220,000 | -4.3% | $92 / Sq Ft |
| 05/20/2018 05/20/18 | Pending | -- | -- | -- |
| 05/14/2018 05/14/18 | For Sale | $230,000 | +31.4% | $96 / Sq Ft |
| 09/17/2015 09/17/15 | Sold | $175,000 | -1.6% | $69 / Sq Ft |
| 08/16/2015 08/16/15 | Pending | -- | -- | -- |
| 08/08/2015 08/08/15 | For Sale | $177,900 | -- | $70 / Sq Ft |
Tax History Compared to Growth
Tax History
| Year | Tax Paid | Tax Assessment Tax Assessment Total Assessment is a certain percentage of the fair market value that is determined by local assessors to be the total taxable value of land and additions on the property. | Land | Improvement |
|---|---|---|---|---|
| 2024 | $2,345 | $296,000 | $26,800 | $269,200 |
| 2022 | $2,019 | $265,800 | $26,800 | $239,000 |
| 2021 | $1,922 | $241,000 | $26,800 | $214,200 |
| 2020 | $1,798 | $219,400 | $26,800 | $192,600 |
| 2019 | $1,616 | $197,900 | $26,800 | $171,100 |
| 2018 | $1,384 | $174,600 | $26,800 | $147,800 |
| 2017 | $1,382 | $167,200 | $26,800 | $140,400 |
| 2016 | $1,455 | $168,100 | $26,800 | $141,300 |
| 2014 | $1,488 | $156,700 | $26,800 | $129,900 |
| 2013 | $1,598 | $159,800 | $26,800 | $133,000 |
Agents Affiliated with this Home
-
Gina Schatzman
G
Seller's Agent in 2025
Gina Schatzman
Century 21 Bradley Realty, Inc
(260) 449-0924
2 in this area
7 Total Sales
-
Beth Goldsmith

Seller's Agent in 2018
Beth Goldsmith
North Eastern Group Realty
(260) 414-9903
19 in this area
249 Total Sales
-
Lynette Johnson

Seller Co-Listing Agent in 2018
Lynette Johnson
North Eastern Group Realty
(260) 403-4895
14 in this area
137 Total Sales
-
Fonda Soards

Buyer's Agent in 2018
Fonda Soards
Coldwell Banker Real Estate Group
1 in this area
12 Total Sales
-
L
Seller's Agent in 2015
Lonnie Stout
CENTURY 21 Bradley Realty, Inc
(260) 399-1177
Map
Source: Indiana Regional MLS
MLS Number: 201819762
APN: 02-01-25-476-007.000-087
- 11903 Cross Winds Way
- 11901 Cross Winds Way Unit 13
- 11905 Cross Winds Way Unit 15
- 12019 Waters Meet Dr Unit 20
- 3517 Boulder Pass
- 11906 Cross Winds Way Unit 17
- 12035 Cross Winds Way
- 11917 Cross Winds Way
- 12426 Sonoma Dr
- 4405 Hammock Dr Unit 72
- 12210 Tumblebrook Ln
- 11924 Turtle Creek Ct
- 11902 Turtle Creek Ct
- 11903 Turtle Creek Ct
- 11915 Turtle Creek Ct
- 11927 Turtle Creek Ct
- 11939 Turtle Creek Ct
- 11951 Turtle Creek Ct
- 11952 Tapered Bank Run
- 11940 Tapered Bank Run
