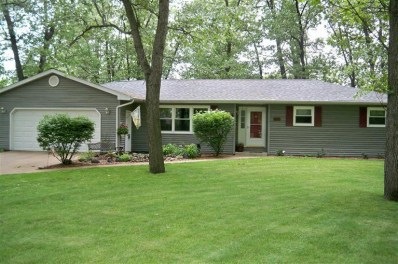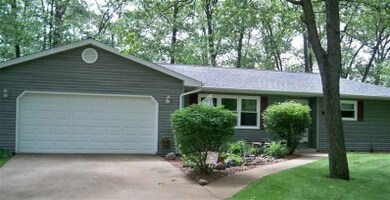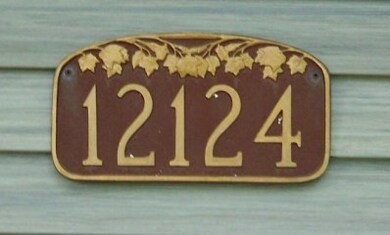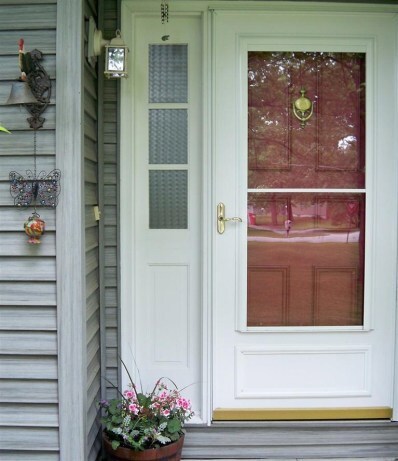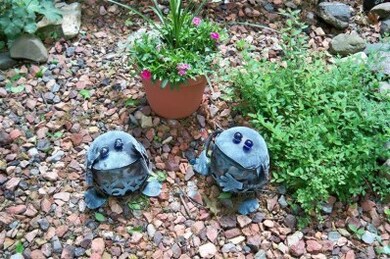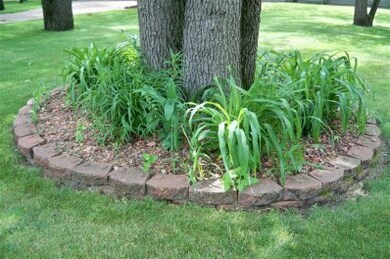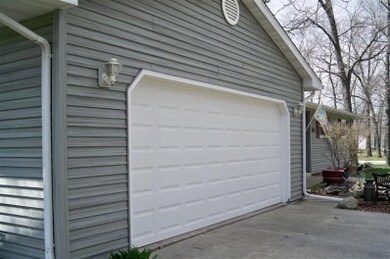
12124 Duttlinger Ln Wheatfield, IN 46392
Estimated Value: $288,000 - $350,000
Highlights
- Deck
- Recreation Room
- Pole Barn
- Wood Burning Stove
- Ranch Style House
- Screened Porch
About This Home
As of July 2013Move in ready - well maintained ranch on partially finished basement. Nicely landscaped oversized lot w/mature trees. 2 car att. garage & detached 24x36 garage w/concrete floor, separate drive, woodstove, 220 electric,overhead door with GDO & 1 service door (workbenches & shelving stays) Storage shed, child's playset & patio. Screen Porch w/Vaulted Ceiling & Ceiling Fan opens to rear deck - perfect for outdoor entertaining. Eat in kitchen & appliances stay. Family Room or Formal Dining w/slider opening to Screen Porch plus a Living Room w/neutral carpet. Nice size Foyer w/coat closet. Master BR offers His & Her closets, newer carpet & private bath. 2 more BR's each w/newer carpet & ceiling fans. Main Floor Laundry (washer & dryer stay) Rec Room w/woodburner plus a Family Room in the Lower Level. Huge storage area in the Basement (poured walls) could be finished for more BR's or Living Space. One year Home Warranty included. Close to schools & easy commute to major hwys.
Last Agent to Sell the Property
McColly Real Estate License #RB14038065 Listed on: 04/13/2013

Home Details
Home Type
- Single Family
Est. Annual Taxes
- $492
Year Built
- Built in 1978
Lot Details
- 0.56 Acre Lot
- Lot Dimensions are 120 x 203
Parking
- 4 Car Garage
- Garage Door Opener
- Off-Street Parking
Home Design
- Ranch Style House
- Vinyl Siding
Interior Spaces
- 2,155 Sq Ft Home
- Wood Burning Stove
- Living Room
- Recreation Room
- Screened Porch
- Basement
Kitchen
- Country Kitchen
- Portable Gas Range
- Range Hood
- Dishwasher
Bedrooms and Bathrooms
- 3 Bedrooms
- En-Suite Primary Bedroom
- Bathroom on Main Level
Laundry
- Laundry Room
- Laundry on main level
- Dryer
- Washer
Outdoor Features
- Deck
- Patio
- Pole Barn
- Storage Shed
Schools
- Kankakee Valley High School
Utilities
- Cooling Available
- Forced Air Heating System
- Heating System Uses Natural Gas
- Well
- Water Softener Leased
- Septic System
Community Details
- Sculley Square Subdivision
- Net Lease
Listing and Financial Details
- Assessor Parcel Number 0140035400
Ownership History
Purchase Details
Purchase Details
Home Financials for this Owner
Home Financials are based on the most recent Mortgage that was taken out on this home.Similar Homes in Wheatfield, IN
Home Values in the Area
Average Home Value in this Area
Purchase History
| Date | Buyer | Sale Price | Title Company |
|---|---|---|---|
| Faris John P | -- | None Available | |
| Faris John P | -- | Community Title Company |
Mortgage History
| Date | Status | Borrower | Loan Amount |
|---|---|---|---|
| Previous Owner | Kapella John C | $122,500 |
Property History
| Date | Event | Price | Change | Sq Ft Price |
|---|---|---|---|---|
| 07/12/2013 07/12/13 | Sold | $162,000 | 0.0% | $75 / Sq Ft |
| 06/19/2013 06/19/13 | Pending | -- | -- | -- |
| 04/13/2013 04/13/13 | For Sale | $162,000 | -- | $75 / Sq Ft |
Tax History Compared to Growth
Tax History
| Year | Tax Paid | Tax Assessment Tax Assessment Total Assessment is a certain percentage of the fair market value that is determined by local assessors to be the total taxable value of land and additions on the property. | Land | Improvement |
|---|---|---|---|---|
| 2024 | $773 | $237,400 | $33,000 | $204,400 |
| 2023 | $646 | $223,200 | $33,000 | $190,200 |
| 2022 | $608 | $195,200 | $28,800 | $166,400 |
| 2021 | $489 | $173,200 | $27,600 | $145,600 |
| 2020 | $520 | $171,700 | $27,600 | $144,100 |
| 2019 | $472 | $164,100 | $27,000 | $137,100 |
| 2018 | $420 | $158,200 | $27,000 | $131,200 |
| 2017 | $519 | $156,800 | $27,000 | $129,800 |
| 2016 | $501 | $155,800 | $27,000 | $128,800 |
| 2014 | $457 | $159,400 | $27,000 | $132,400 |
Agents Affiliated with this Home
-
Linda White
L
Seller's Agent in 2013
Linda White
McColly Real Estate
(219) 689-9441
6 in this area
38 Total Sales
-
Roger Lain

Buyer's Agent in 2013
Roger Lain
Century 21 Circle
(219) 796-6794
73 Total Sales
Map
Source: Northwest Indiana Association of REALTORS®
MLS Number: GNR326247
APN: 37-16-28-000-002.004-033
- 3663 Fase Dr
- 11625 Laurie Dr
- 4102 N Lk Ct
- 4134 N Lk Ct
- 11609 Salyer Dr
- 0- Lot 42 Pointer Ln
- 0-Lot 53 Pointer Ln
- 11745 Wild Flower Trail
- 4186 Woodcrest Dr
- 3649 Pointer Ln
- 11373 Waters Edge
- 3582 Quail Run Dr N
- 11743 Prairie Ridge Ln
- 4139 W 1300 N
- 11288 Pleasant Grove Dr
- 11349 Waters Edge Dr
- 11403 Waters Edge Dr
- 000 Waters Edge Dr
- 11394 Waters Edge Dr
- 11271 Pleasant Grove Dr
- 12124 Duttlinger Ln
- 12118 Duttlinger Ln
- 12160 Duttlinger Ln
- 12123 Murray Ln
- 12088 Duttlinger Ln
- 12117 Murray Ln
- 12085 Duttlinger Ln
- 12125 Duttlinger Ln
- 12188 Duttlinger Ln
- 12109 Duttlinger Ln
- 12143 Duttlinger Ln
- 12159 Murray Ln
- 12078 Duttlinger Ln
- 12161 Duttlinger Ln
- 12187 Murray Ln
- 12204 Duttlinger Ln
- 12083 Duttlinger Ln
- 12181 Duttlinger Ln
- 3720 Grube Dr
- 12102 Murray Ln
