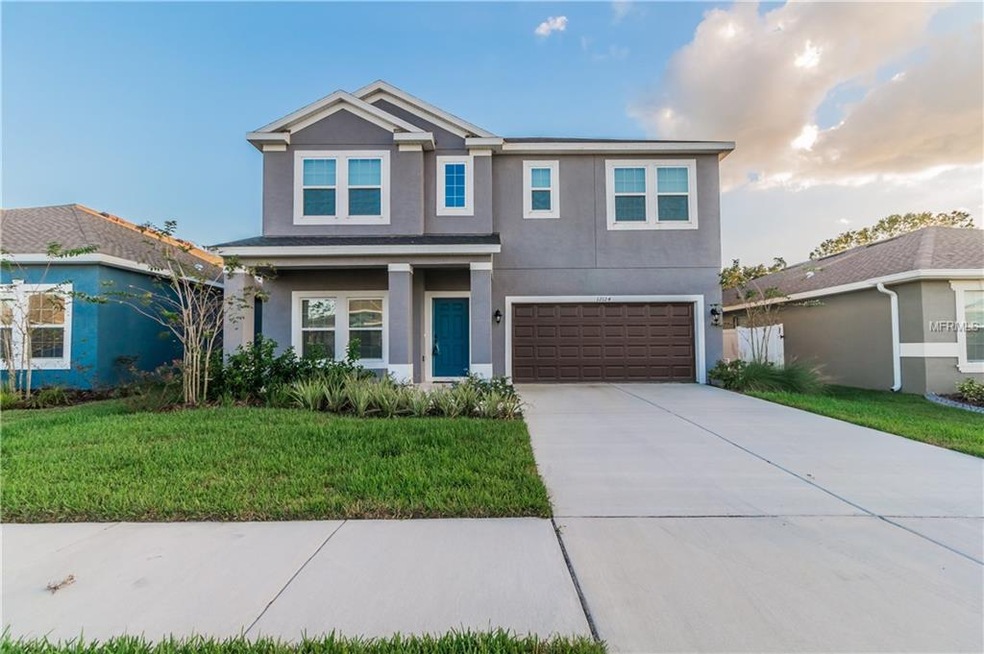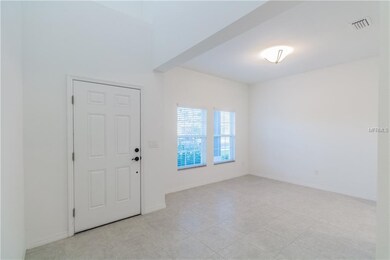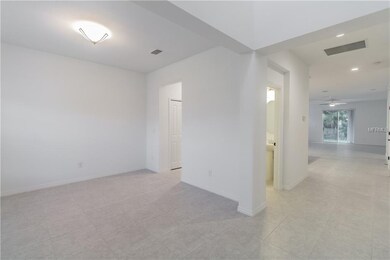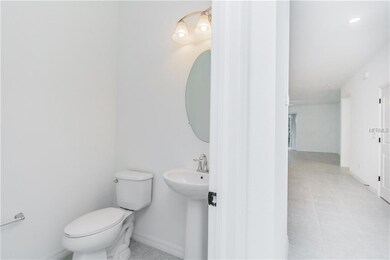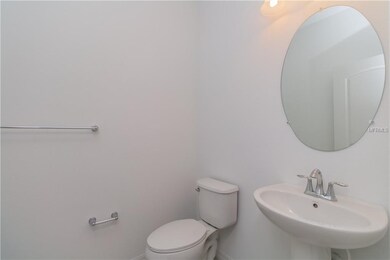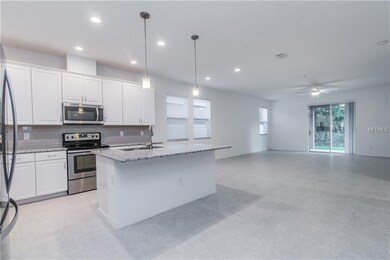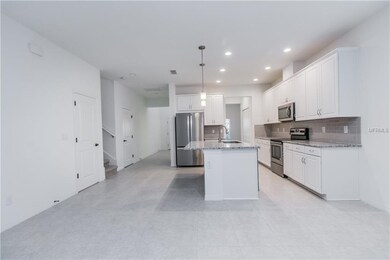
12124 Ledbury Commons Dr Gibsonton, FL 33534
Highlights
- Community Pool
- 2 Car Attached Garage
- Park
- Thermal Windows
- Community Playground
- Landscaped with Trees
About This Home
As of June 2019Back on the market!!! Buyer's financing fell through!! Priced below recent appraisal!! This beautiful Lennar built home is completely move-in ready and has only ever been occupied for three weeks! The "Naples" model features a huge 2 story floor plan with 4 spacious bedrooms, 2.5 bathrooms, a flex room, and a bonus room! The open kitchen features 42-inch cabinetry paired with "Gray Sardo" granite countertops and is perfect for entertaining. The living room is completely open to the kitchen and features Milan tile throughout. The bedrooms are spacious and inviting, the master bedroom is located on the first floor with a huge adjoining bathroom. This home is a dream! All located on an oversized lot featuring a covered lanai and overlooking a conservation area. The Carriage Point community offers an amazing lifestyle featuring a pool, fitness center, clubhouse, full-sized basketball court, playground, and natural wetlands. All of this is located only a short distance from Apollo Beach, Manatee viewing Center, The Westfield Brandon mall and some of the best fishing on the West Coast of Florida! Make your appointment to see this beautiful home today.
Last Agent to Sell the Property
S & D REAL ESTATE SERVICE LLC License #3363694 Listed on: 01/24/2019

Home Details
Home Type
- Single Family
Est. Annual Taxes
- $2,147
Year Built
- Built in 2017
Lot Details
- 6,778 Sq Ft Lot
- North Facing Home
- Metered Sprinkler System
- Landscaped with Trees
- Property is zoned PD
HOA Fees
- $8 Monthly HOA Fees
Parking
- 2 Car Attached Garage
- Garage Door Opener
- Driveway
- Open Parking
Home Design
- Slab Foundation
- Shingle Roof
- Block Exterior
- Stucco
Interior Spaces
- 2,708 Sq Ft Home
- 2-Story Property
- Ceiling Fan
- Thermal Windows
Kitchen
- Range<<rangeHoodToken>>
- <<microwave>>
- Dishwasher
- Disposal
Flooring
- Carpet
- Ceramic Tile
Bedrooms and Bathrooms
- 4 Bedrooms
- 2 Full Bathrooms
Utilities
- Central Heating and Cooling System
- Cable TV Available
Listing and Financial Details
- Down Payment Assistance Available
- Visit Down Payment Resource Website
- Legal Lot and Block 18 / S
- Assessor Parcel Number U-36-30-19-A82-S00000-00018.0
- $2,028 per year additional tax assessments
Community Details
Overview
- Association fees include community pool, ground maintenance, recreational facilities
- Not Available At The Time Of Listing Association
- Carriage Pointe South Ph 2D2 Subdivision
- The community has rules related to deed restrictions
Recreation
- Community Playground
- Community Pool
- Park
Ownership History
Purchase Details
Home Financials for this Owner
Home Financials are based on the most recent Mortgage that was taken out on this home.Purchase Details
Similar Homes in Gibsonton, FL
Home Values in the Area
Average Home Value in this Area
Purchase History
| Date | Type | Sale Price | Title Company |
|---|---|---|---|
| Warranty Deed | $267,800 | United Ttl Group Of Lakeland | |
| Deed | $613,000 | -- |
Mortgage History
| Date | Status | Loan Amount | Loan Type |
|---|---|---|---|
| Open | $100,000 | New Conventional | |
| Open | $270,678 | VA |
Property History
| Date | Event | Price | Change | Sq Ft Price |
|---|---|---|---|---|
| 06/03/2019 06/03/19 | Sold | $267,800 | -0.8% | $99 / Sq Ft |
| 04/09/2019 04/09/19 | Pending | -- | -- | -- |
| 02/13/2019 02/13/19 | Price Changed | $269,900 | 0.0% | $100 / Sq Ft |
| 01/24/2019 01/24/19 | For Sale | $270,000 | +1.9% | $100 / Sq Ft |
| 05/04/2018 05/04/18 | Sold | $264,990 | 0.0% | $98 / Sq Ft |
| 04/20/2018 04/20/18 | Pending | -- | -- | -- |
| 04/12/2018 04/12/18 | Price Changed | $264,990 | -1.9% | $98 / Sq Ft |
| 03/19/2018 03/19/18 | Price Changed | $269,990 | -5.5% | $100 / Sq Ft |
| 03/14/2018 03/14/18 | Price Changed | $285,719 | 0.0% | $106 / Sq Ft |
| 03/14/2018 03/14/18 | For Sale | $285,719 | +7.8% | $106 / Sq Ft |
| 02/11/2018 02/11/18 | Pending | -- | -- | -- |
| 01/29/2018 01/29/18 | Price Changed | $264,990 | -1.9% | $98 / Sq Ft |
| 12/22/2017 12/22/17 | Price Changed | $269,990 | -3.6% | $100 / Sq Ft |
| 11/20/2017 11/20/17 | Price Changed | $279,990 | -2.0% | $103 / Sq Ft |
| 11/02/2017 11/02/17 | Price Changed | $285,719 | +0.7% | $106 / Sq Ft |
| 09/14/2017 09/14/17 | For Sale | $283,719 | -- | $105 / Sq Ft |
Tax History Compared to Growth
Tax History
| Year | Tax Paid | Tax Assessment Tax Assessment Total Assessment is a certain percentage of the fair market value that is determined by local assessors to be the total taxable value of land and additions on the property. | Land | Improvement |
|---|---|---|---|---|
| 2024 | $6,980 | $243,976 | -- | -- |
| 2023 | $6,617 | $236,870 | $0 | $0 |
| 2022 | $6,249 | $229,971 | $0 | $0 |
| 2021 | $5,996 | $223,273 | $0 | $0 |
| 2020 | $5,903 | $220,190 | $47,097 | $173,093 |
| 2019 | $6,742 | $225,709 | $43,609 | $182,100 |
| 2018 | $3,494 | $39,011 | $0 | $0 |
| 2017 | $2,147 | $6,350 | $0 | $0 |
Agents Affiliated with this Home
-
Christy Byers

Seller's Agent in 2019
Christy Byers
S & D REAL ESTATE SERVICE LLC
(863) 521-2757
71 Total Sales
-
Chelsea Vecchio

Buyer's Agent in 2019
Chelsea Vecchio
FUTURE HOME REALTY INC
(813) 602-6003
149 Total Sales
-
Ben Goldstein

Seller's Agent in 2018
Ben Goldstein
LENNAR REALTY
(844) 277-5790
11,021 Total Sales
-
Joyce Jackson

Buyer's Agent in 2018
Joyce Jackson
FUTURE HOME REALTY INC
(813) 855-4982
9 Total Sales
Map
Source: Stellar MLS
MLS Number: L4905798
APN: U-36-30-19-A82-S00000-00018.0
- 8111 Brickleton Woods Ave
- 12032 Grand Kempston Dr
- 12017 Gillingham Harbor Ln
- 12017 Grand Kempston Dr
- 8112 Bilston Village Ln
- 8105 Bilston Village Ln
- 12119 Barnsley Reserve Place
- 11926 Grand Kempston Dr
- 11919 Grand Kempston Dr
- 8220 Harwich Port Ln
- 7864 Carriage Pointe Dr
- 12008 Fern Blossom Dr
- 7725 Tangle Rush Dr
- 7833 Carriage Pointe Dr
- 7924 Carriage Pointe Dr
- 7819 Carriage Pointe Dr
- 8103 Tar Hollow Dr
- 12121 Tree Haven Ave Unit 2
- 7611 Wood Violet Dr
- 7444 Dragon Fly Loop
