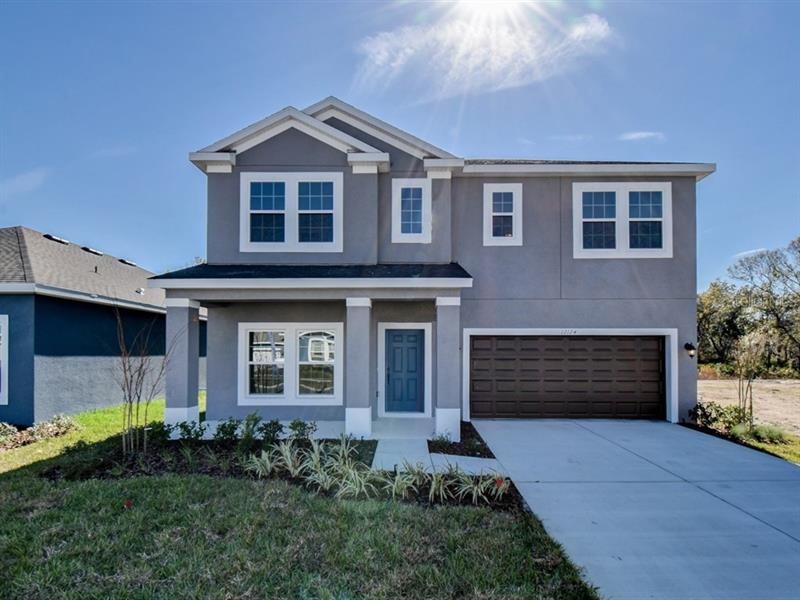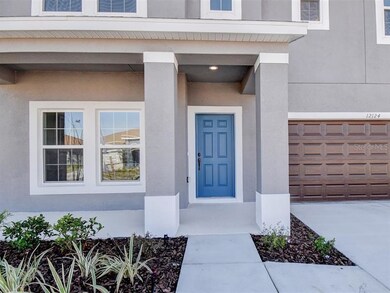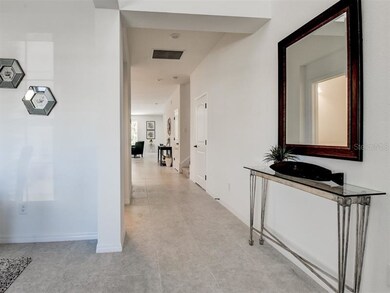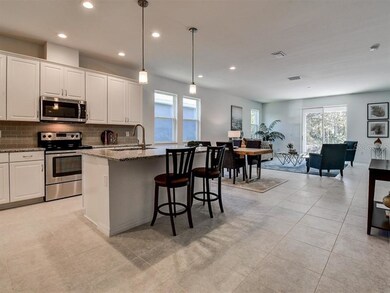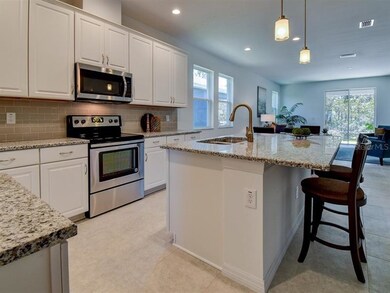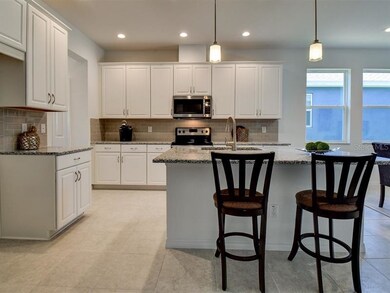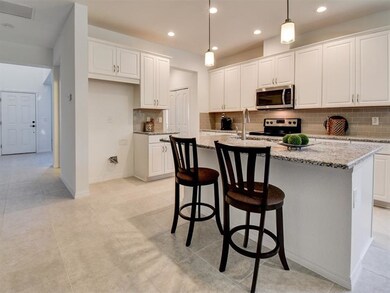
12124 Ledbury Commons Dr Gibsonton, FL 33534
Highlights
- Newly Remodeled
- Deck
- Great Room
- Open Floorplan
- Bonus Room
- Stone Countertops
About This Home
As of June 2019The Naples features a two story plan with 4 spacious bedrooms, 2.5 baths, a flex room and bonus room, all under 9'4 ceilings. The kitchen offers "Cumberland Thermo Linen" 42" cabinetry paired with "Gray Sardo" granite countertops. The first floor offers 17x17 "Milan" tile in all common areas. On an oversized lot overlooking the conservation featuring a 12x10 trussed covered lanai for great outdoor living. Carriage Pointe offers an outstanding lifestyle featuring a pool, fitness center, club house great room with kitchen, pool table, tennis court, full sized basketball court, playground and natural wetland areas that enhance the community. Only a short distance from Apollo Beach Nature Park & Beach, Manatee Viewing Center, St. Joseph's Hospital South and Westfield Brandon Mall with all of its shopping, restaurants and entertainment. This along with Carriage Pointe's convenient proximity to US Highway 301, US Highway 41 and I-75 are reasons why many have come to call Carriage Pointe their home.
Home Details
Home Type
- Single Family
Est. Annual Taxes
- $5,499
Year Built
- Built in 2017 | Newly Remodeled
Lot Details
- 7,000 Sq Ft Lot
- North Facing Home
- Irrigation
- Landscaped with Trees
- Property is zoned 00
HOA Fees
- $8 Monthly HOA Fees
Parking
- 2 Car Attached Garage
Home Design
- Bi-Level Home
- Slab Foundation
- Wood Frame Construction
- Shingle Roof
- Block Exterior
Interior Spaces
- 2,708 Sq Ft Home
- Open Floorplan
- Tray Ceiling
- Thermal Windows
- Sliding Doors
- Entrance Foyer
- Great Room
- Bonus Room
- Inside Utility
- Laundry in unit
Kitchen
- Eat-In Kitchen
- Range<<rangeHoodToken>>
- <<microwave>>
- Dishwasher
- Stone Countertops
- Solid Wood Cabinet
- Disposal
Flooring
- Carpet
- Ceramic Tile
Bedrooms and Bathrooms
- 4 Bedrooms
- Walk-In Closet
Home Security
- Fire and Smoke Detector
- In Wall Pest System
Outdoor Features
- Deck
- Covered patio or porch
- Exterior Lighting
Schools
- Corr Elementary School
- Eisenhower Middle School
- East Bay High School
Utilities
- Central Air
- Heating Available
- Underground Utilities
Additional Features
- Energy-Efficient Insulation
- Mobile Home Model is Naples
Listing and Financial Details
- Down Payment Assistance Available
- Visit Down Payment Resource Website
- Tax Lot S018
- Assessor Parcel Number LOT S018 CARRIAGE POINTE SOUTH
- $2,028 per year additional tax assessments
Community Details
Overview
- Built by CalAtlantic Homes a LENNAR company
- Carriage Pointe South Subdivision
- The community has rules related to deed restrictions
Recreation
- Community Playground
Ownership History
Purchase Details
Home Financials for this Owner
Home Financials are based on the most recent Mortgage that was taken out on this home.Purchase Details
Similar Homes in Gibsonton, FL
Home Values in the Area
Average Home Value in this Area
Purchase History
| Date | Type | Sale Price | Title Company |
|---|---|---|---|
| Warranty Deed | $267,800 | United Ttl Group Of Lakeland | |
| Deed | $613,000 | -- |
Mortgage History
| Date | Status | Loan Amount | Loan Type |
|---|---|---|---|
| Open | $100,000 | New Conventional | |
| Open | $270,678 | VA |
Property History
| Date | Event | Price | Change | Sq Ft Price |
|---|---|---|---|---|
| 06/03/2019 06/03/19 | Sold | $267,800 | -0.8% | $99 / Sq Ft |
| 04/09/2019 04/09/19 | Pending | -- | -- | -- |
| 02/13/2019 02/13/19 | Price Changed | $269,900 | 0.0% | $100 / Sq Ft |
| 01/24/2019 01/24/19 | For Sale | $270,000 | +1.9% | $100 / Sq Ft |
| 05/04/2018 05/04/18 | Sold | $264,990 | 0.0% | $98 / Sq Ft |
| 04/20/2018 04/20/18 | Pending | -- | -- | -- |
| 04/12/2018 04/12/18 | Price Changed | $264,990 | -1.9% | $98 / Sq Ft |
| 03/19/2018 03/19/18 | Price Changed | $269,990 | -5.5% | $100 / Sq Ft |
| 03/14/2018 03/14/18 | Price Changed | $285,719 | 0.0% | $106 / Sq Ft |
| 03/14/2018 03/14/18 | For Sale | $285,719 | +7.8% | $106 / Sq Ft |
| 02/11/2018 02/11/18 | Pending | -- | -- | -- |
| 01/29/2018 01/29/18 | Price Changed | $264,990 | -1.9% | $98 / Sq Ft |
| 12/22/2017 12/22/17 | Price Changed | $269,990 | -3.6% | $100 / Sq Ft |
| 11/20/2017 11/20/17 | Price Changed | $279,990 | -2.0% | $103 / Sq Ft |
| 11/02/2017 11/02/17 | Price Changed | $285,719 | +0.7% | $106 / Sq Ft |
| 09/14/2017 09/14/17 | For Sale | $283,719 | -- | $105 / Sq Ft |
Tax History Compared to Growth
Tax History
| Year | Tax Paid | Tax Assessment Tax Assessment Total Assessment is a certain percentage of the fair market value that is determined by local assessors to be the total taxable value of land and additions on the property. | Land | Improvement |
|---|---|---|---|---|
| 2024 | $6,980 | $243,976 | -- | -- |
| 2023 | $6,617 | $236,870 | $0 | $0 |
| 2022 | $6,249 | $229,971 | $0 | $0 |
| 2021 | $5,996 | $223,273 | $0 | $0 |
| 2020 | $5,903 | $220,190 | $47,097 | $173,093 |
| 2019 | $6,742 | $225,709 | $43,609 | $182,100 |
| 2018 | $3,494 | $39,011 | $0 | $0 |
| 2017 | $2,147 | $6,350 | $0 | $0 |
Agents Affiliated with this Home
-
Christy Byers

Seller's Agent in 2019
Christy Byers
S & D REAL ESTATE SERVICE LLC
(863) 521-2757
71 Total Sales
-
Chelsea Vecchio

Buyer's Agent in 2019
Chelsea Vecchio
FUTURE HOME REALTY INC
(813) 602-6003
149 Total Sales
-
Ben Goldstein

Seller's Agent in 2018
Ben Goldstein
LENNAR REALTY
(844) 277-5790
11,020 Total Sales
-
Joyce Jackson

Buyer's Agent in 2018
Joyce Jackson
FUTURE HOME REALTY INC
(813) 855-4982
9 Total Sales
Map
Source: Stellar MLS
MLS Number: T2903644
APN: U-36-30-19-A82-S00000-00018.0
- 8111 Brickleton Woods Ave
- 12032 Grand Kempston Dr
- 12017 Gillingham Harbor Ln
- 12017 Grand Kempston Dr
- 8112 Bilston Village Ln
- 8105 Bilston Village Ln
- 11926 Grand Kempston Dr
- 12119 Barnsley Reserve Place
- 11919 Grand Kempston Dr
- 8220 Harwich Port Ln
- 7864 Carriage Pointe Dr
- 12008 Fern Blossom Dr
- 7725 Tangle Rush Dr
- 7833 Carriage Pointe Dr
- 7924 Carriage Pointe Dr
- 7819 Carriage Pointe Dr
- 8103 Tar Hollow Dr
- 12121 Tree Haven Ave Unit 2
- 7444 Dragon Fly Loop
- 7603 Wood Violet Dr
