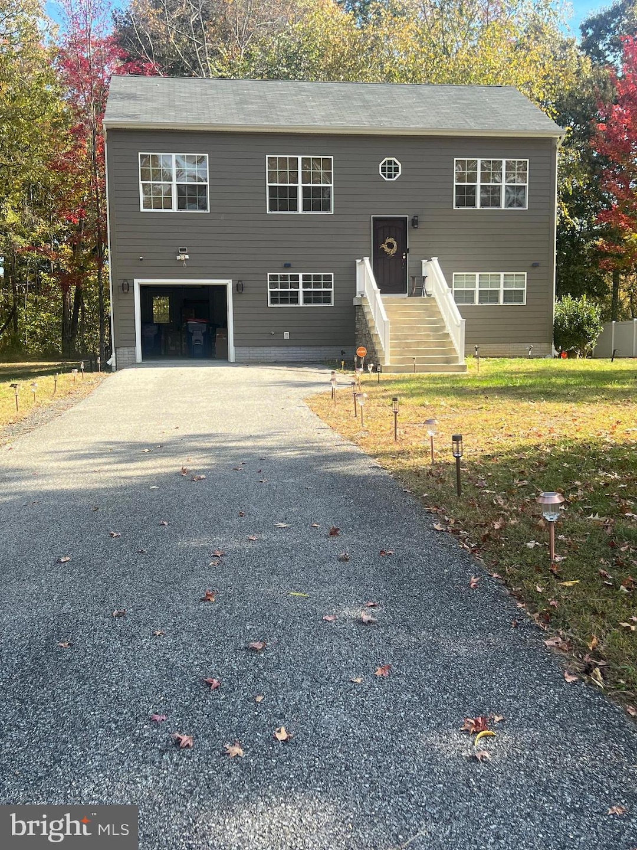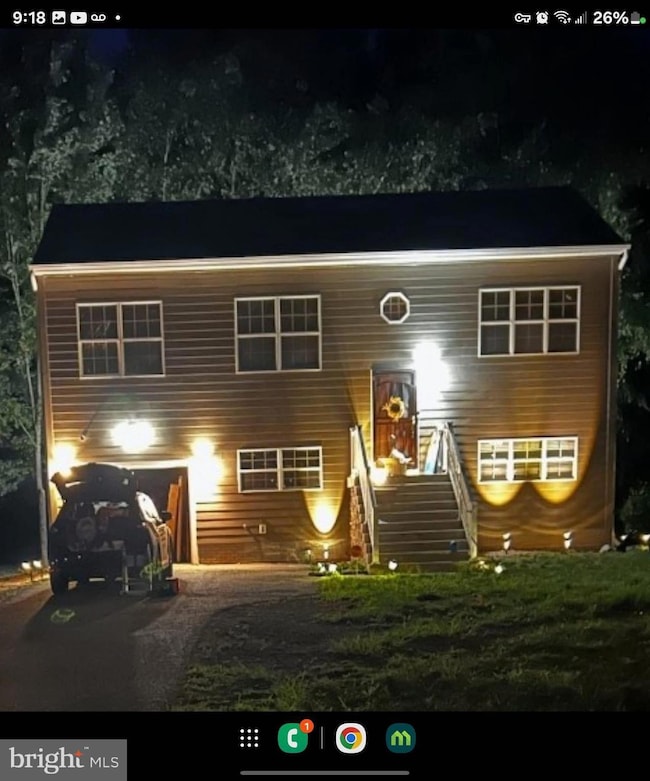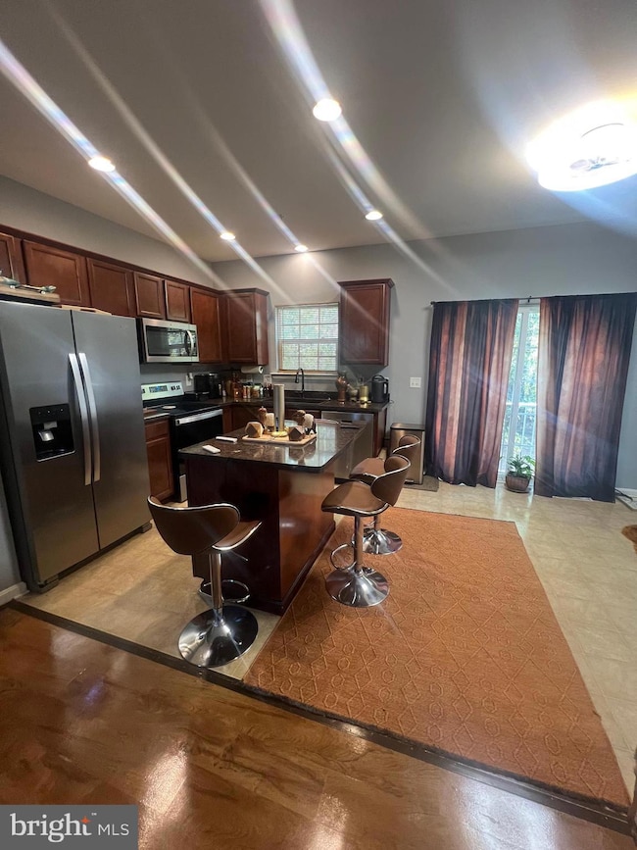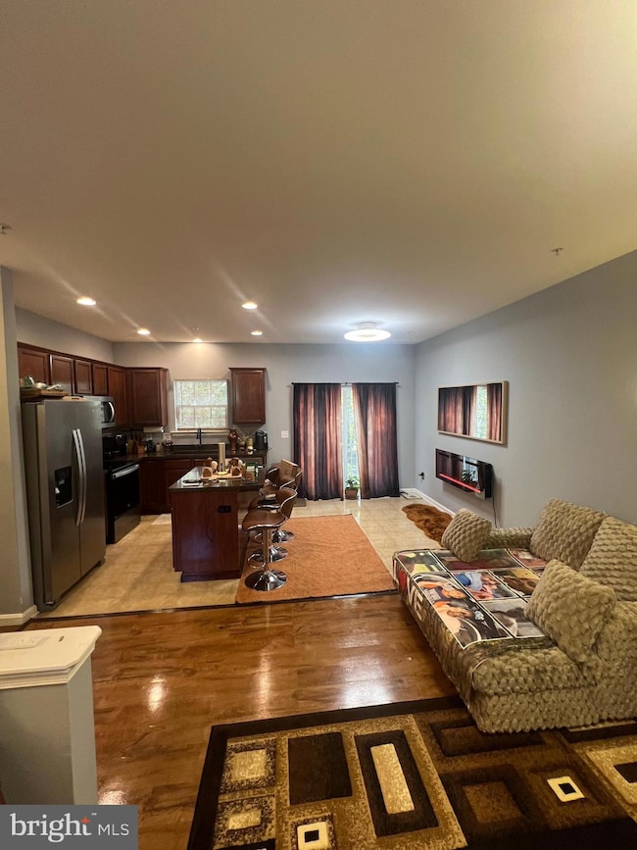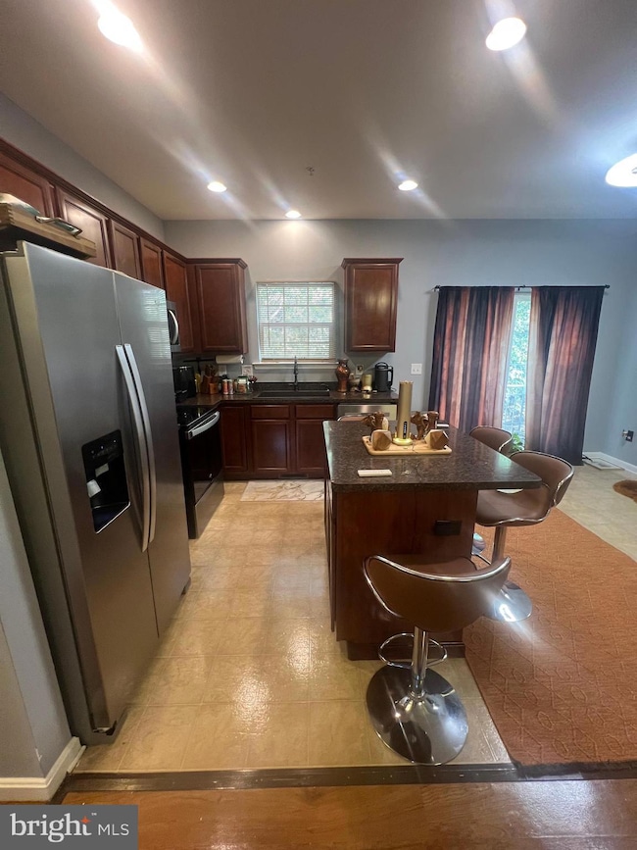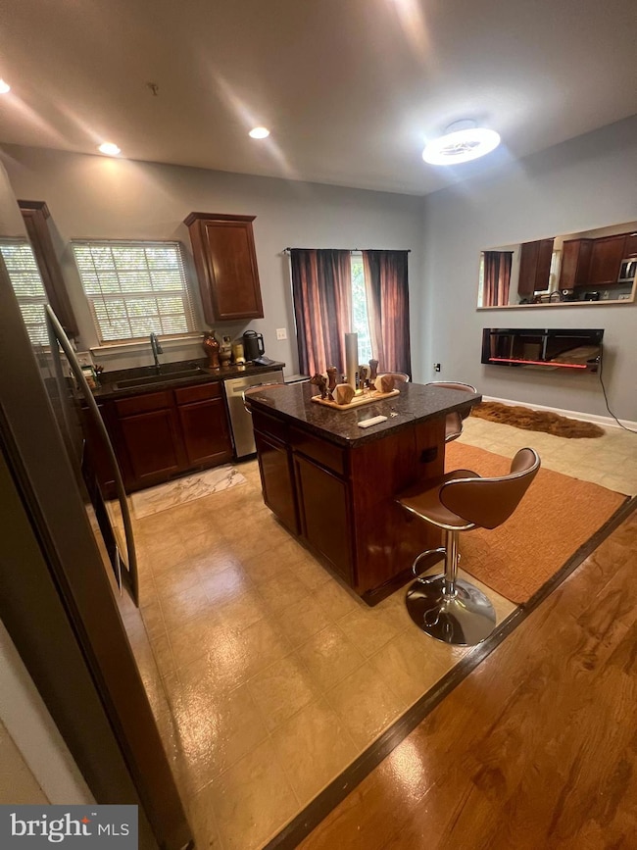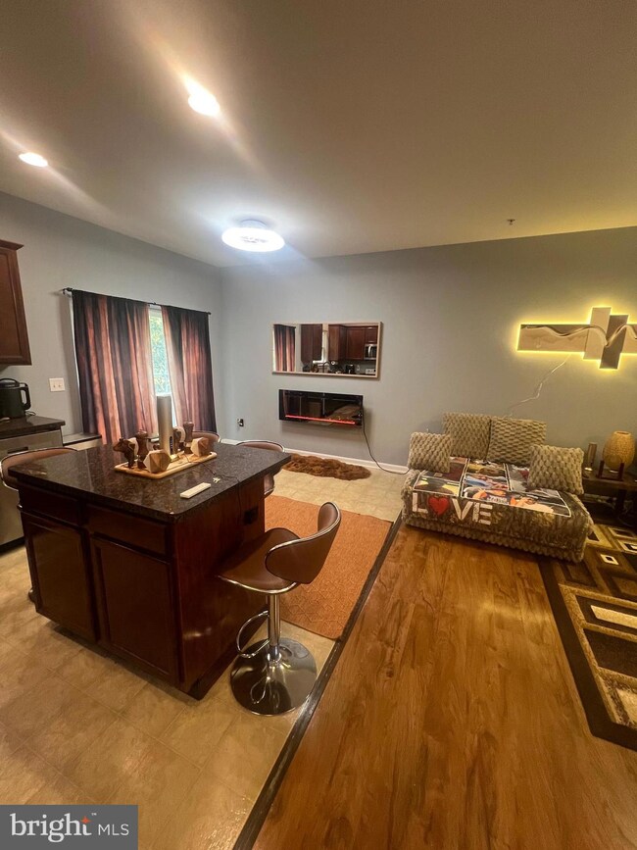12124 Riverview Dr Newburg, MD 20664
Newburg NeighborhoodHighlights
- Open Floorplan
- 1 Car Attached Garage
- Central Heating and Cooling System
- Wood Flooring
- Eat-In Kitchen
- Ceiling Fan
About This Home
Beautiful 4 bedroom 3 full bath single family home located on a quiet street and one block off the water. The upper level has a large family room which opens to the kitchen and dining area. Three upper level bedrooms with the owners suite having a private bathroom with ceramic shower and modern fixtures and vanity. The hall bathroom is enhanced with ceramic tile and upgraded vanity. Lower level basement has 9 foot ceilings with a huge 2nd family room with an additional 4th bedroom and 3rd full bathroom.
Listing Agent
(301) 395-9603 hljrealty@gmail.com Taylor Properties License #598884 Listed on: 11/21/2025

Home Details
Home Type
- Single Family
Est. Annual Taxes
- $9,394
Year Built
- Built in 2013
Lot Details
- 0.41 Acre Lot
- Property is zoned RM
HOA Fees
- $2 Monthly HOA Fees
Parking
- 1 Car Attached Garage
- Front Facing Garage
- Garage Door Opener
- Driveway
Home Design
- Split Foyer
- Slab Foundation
- Vinyl Siding
Interior Spaces
- Property has 2 Levels
- Open Floorplan
- Ceiling Fan
- Dining Area
- Finished Basement
Kitchen
- Eat-In Kitchen
- Electric Oven or Range
- Self-Cleaning Oven
- Built-In Microwave
- Dishwasher
Flooring
- Wood
- Carpet
Bedrooms and Bathrooms
Laundry
- Electric Dryer
- Washer
Utilities
- Central Heating and Cooling System
- Electric Water Heater
Listing and Financial Details
- Residential Lease
- Security Deposit $3,100
- Tenant pays for electricity, lawn/tree/shrub care, trash removal, water
- No Smoking Allowed
- 12-Month Min and 24-Month Max Lease Term
- Available 11/21/25
- Assessor Parcel Number 0905019257
Community Details
Overview
- Cliffton On The Potomac Subdivision
Pet Policy
- Pets allowed on a case-by-case basis
Map
Source: Bright MLS
MLS Number: MDCH2049404
APN: 05-019257
- 12127 Riverview Dr
- 12123 Riverview Dr
- 12325 Potomac View Dr
- 12355 Potomac View Dr
- 9413 Fendall Ln
- 9415 Fendall Ln
- 9420 Fendall Ln
- 9419 Fendall Ln
- 12470 Crain Hwy
- 12400 Popes Creek Rd
- 12570 Rock Point Rd
- 10105 Morgantown Rd
- 10085 Morgantown Rd
- 13300 Beach Haven Cir
- 18134 Green Blvd
- 10800 Merrimack Place
- 0 Shiloh Church Rd Unit MDCH2039782
- 0 Shiloh Church Rd Unit MDCH2039774
- 0 Shiloh Church Rd Unit MDCH2039780
- 0 Shiloh Church Rd Unit MDCH2009118
- 12190 Potomac View Dr
- 9300 Overlook Cir
- 17060 Cromwell Place
- 10960 Earnshaw Ln
- 5126 Mallards Landing Dr
- 6136 Jenkins Rd
- 16442 Canvass Back Ct
- 5218 Drakes Ct
- 6137 Jenkins Rd
- 5373 Potomac Dr
- 17141 Gail Dr
- 16136 Clarence Ct
- 9540 Greenfield Rd
- 14715 Jennifer Ct
- 8641 Sandy Beach Ln
- 11215 Lord Baltimore Dr
- 14720 Locust Ct
- 211 Mimosa Ave
- 217 Mimosa Ave
- 2002 Beach Ave
