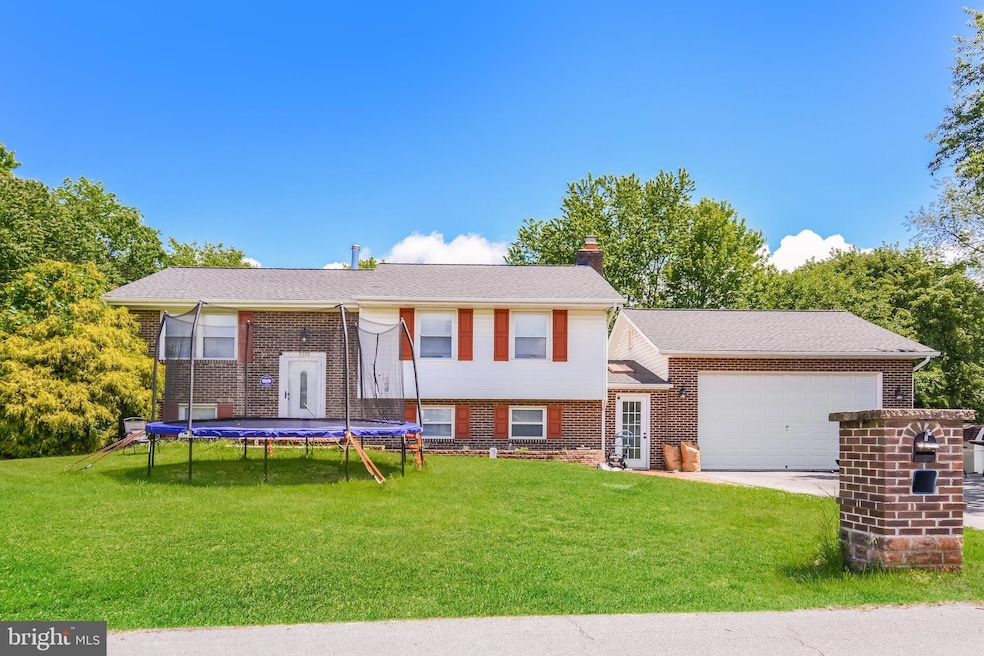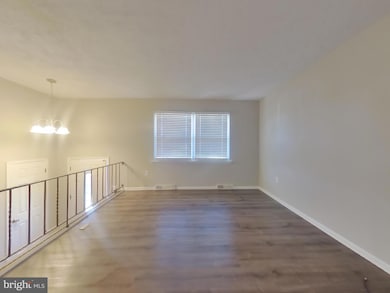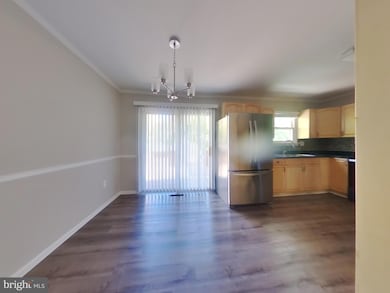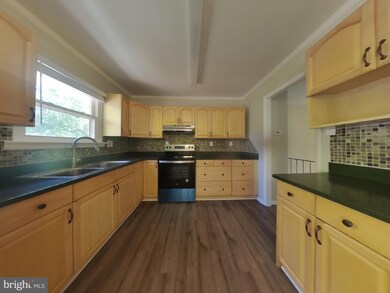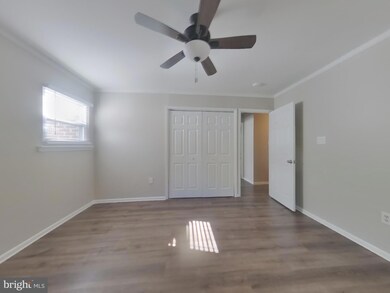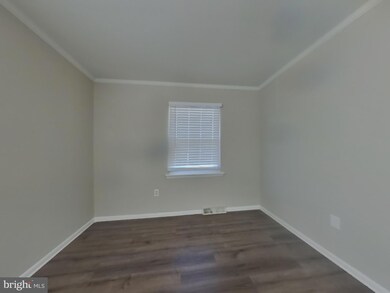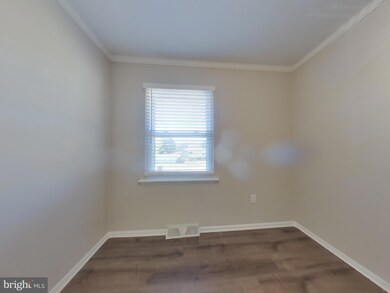9300 Overlook Cir Newburg, MD 20664
Newburg NeighborhoodHighlights
- Open Floorplan
- Wood Burning Stove
- 1 Fireplace
- Deck
- Wood Flooring
- Upgraded Countertops
About This Home
Take a look at this beautiful home featuring 3 bedrooms, 2 bathrooms, and approximately 2,020 square feet. Enjoy the freedom of a virtually maintenance free lifestyle while residing in a great community.
Listing Agent
(717) 487-2517 barbara@barbarajschmidt.com TAH Maryland LLC License #6681 Listed on: 11/21/2025
Home Details
Home Type
- Single Family
Est. Annual Taxes
- $4,944
Year Built
- Built in 1975
Lot Details
- 0.37 Acre Lot
- Back Yard Fenced
- Property is in very good condition
- Property is zoned RM
Parking
- 2 Car Attached Garage
- Front Facing Garage
- Garage Door Opener
Home Design
- Split Foyer
- Brick Exterior Construction
- Brick Foundation
- Asphalt Roof
Interior Spaces
- Property has 1 Level
- Open Floorplan
- Crown Molding
- 1 Fireplace
- Wood Burning Stove
- Window Treatments
- Dining Area
Kitchen
- Country Kitchen
- Range Hood
- Upgraded Countertops
Flooring
- Wood
- Laminate
Bedrooms and Bathrooms
- 3 Main Level Bedrooms
Laundry
- Dryer
- Washer
Finished Basement
- Connecting Stairway
- Rear Basement Entry
- Laundry in Basement
Outdoor Features
- Deck
- Patio
- Porch
Utilities
- Heating System Uses Oil
- Electric Water Heater
Listing and Financial Details
- Residential Lease
- Security Deposit $2,599
- Tenant pays for all utilities
- No Smoking Allowed
- 12-Month Lease Term
- Available 11/21/25
- $55 Application Fee
- Assessor Parcel Number 0905010241
Community Details
Overview
- Cliffton On The Potomac Subdivision
Pet Policy
- Limit on the number of pets
- Pet Size Limit
- Pet Deposit $300
- Dogs and Cats Allowed
- Breed Restrictions
Map
Source: Bright MLS
MLS Number: MDCH2049414
APN: 05-010241
- 12127 Riverview Dr
- 12124 Riverview Dr
- 12123 Riverview Dr
- 12325 Potomac View Dr
- 12355 Potomac View Dr
- 9413 Fendall Ln
- 9415 Fendall Ln
- 9419 Fendall Ln
- 9420 Fendall Ln
- 12470 Crain Hwy
- 12400 Popes Creek Rd
- 12570 Rock Point Rd
- 10105 Morgantown Rd
- 10085 Morgantown Rd
- 13300 Beach Haven Cir
- 18134 Green Blvd
- 10800 Merrimack Place
- 0 Shiloh Church Rd Unit MDCH2039782
- 0 Shiloh Church Rd Unit MDCH2039774
- 0 Shiloh Church Rd Unit MDCH2039780
- 12124 Riverview Dr
- 12190 Potomac View Dr
- 17060 Cromwell Place
- 10960 Earnshaw Ln
- 6136 Jenkins Rd
- 5126 Mallards Landing Dr
- 16442 Canvass Back Ct
- 5218 Drakes Ct
- 6137 Jenkins Rd
- 5373 Potomac Dr
- 17141 Gail Dr
- 16136 Clarence Ct
- 14715 Jennifer Ct
- 9540 Greenfield Rd
- 8641 Sandy Beach Ln
- 11215 Lord Baltimore Dr
- 14720 Locust Ct
- 211 Mimosa Ave
- 217 Mimosa Ave
- 2002 Beach Ave
