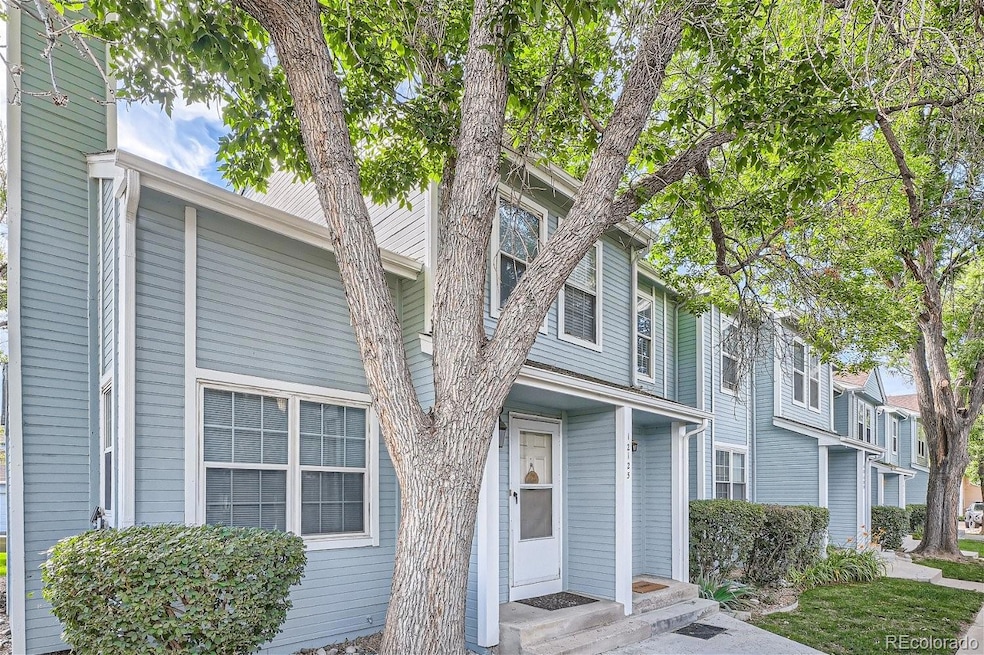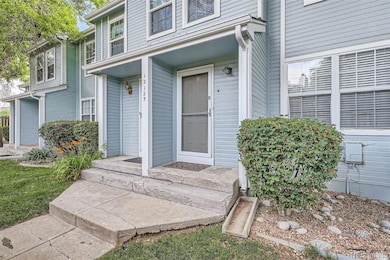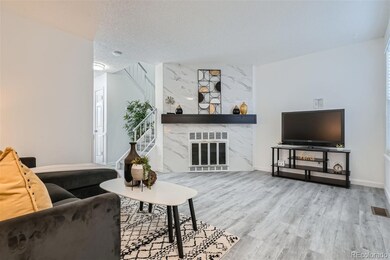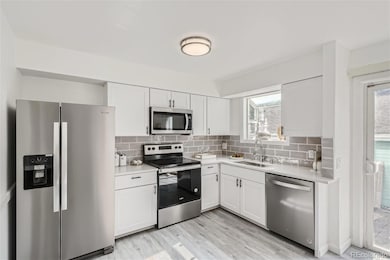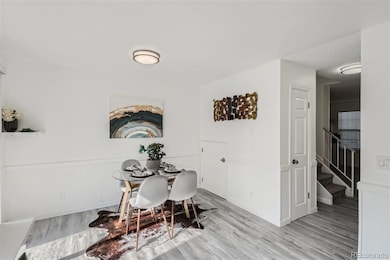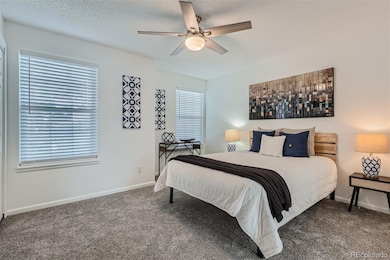
12125 Bannock St Unit D Denver, CO 80234
Home Farm NeighborhoodHighlights
- Property is near public transit
- Forced Air Heating and Cooling System
- Partially Fenced Property
- Double Pane Windows
- Ceiling Fan
- 4-minute walk to Willowbrook Park
About This Home
As of October 2024Take the opportunity to check out this amazing remodel. This great 2 bed 1.5 bath unit is close to I-25 and 120th for easy access to downtown. This home is close to shopping, the high school and many restaurants. The updated living and kitchen area make the perfect home for having visitors or just living life comfortably. The home has been updated with stainless steel appliances and new cabinets. The bathrooms have been update with new fixtures. New carpet and vinyl flooring complete the look. For a truly modern look in an affordable townhome, this can't be beat. This community is just across 120th from Wagon Road Park N Ride for many transportation options.
Last Agent to Sell the Property
Keller Williams Realty Urban Elite Brokerage Email: keving@kw.com,720-612-9286 License #100067126

Townhouse Details
Home Type
- Townhome
Est. Annual Taxes
- $435
Year Built
- Built in 1982
Lot Details
- 1,168 Sq Ft Lot
- Two or More Common Walls
- Partially Fenced Property
HOA Fees
- $390 Monthly HOA Fees
Parking
- 1 Car Garage
Home Design
- Slab Foundation
- Frame Construction
- Composition Roof
- Wood Siding
Interior Spaces
- 1,068 Sq Ft Home
- 2-Story Property
- Ceiling Fan
- Wood Burning Fireplace
- Double Pane Windows
- Living Room with Fireplace
Kitchen
- Cooktop
- Microwave
- Dishwasher
Flooring
- Carpet
- Vinyl
Bedrooms and Bathrooms
- 2 Bedrooms
Home Security
Schools
- Arapahoe Ridge Elementary School
- Silver Hills Middle School
- Mountain Range High School
Additional Features
- Property is near public transit
- Forced Air Heating and Cooling System
Listing and Financial Details
- Exclusions: Staging items.
- Property held in a trust
- Assessor Parcel Number R0025047
Community Details
Overview
- Timberlake Townhome Association, Phone Number (303) 457-1444
- Front Range Village Subdivision
Security
- Carbon Monoxide Detectors
- Fire and Smoke Detector
Map
Home Values in the Area
Average Home Value in this Area
Property History
| Date | Event | Price | Change | Sq Ft Price |
|---|---|---|---|---|
| 10/04/2024 10/04/24 | Sold | $339,500 | +2.1% | $318 / Sq Ft |
| 09/13/2024 09/13/24 | Price Changed | $332,500 | -0.7% | $311 / Sq Ft |
| 09/05/2024 09/05/24 | Price Changed | $335,000 | -1.5% | $314 / Sq Ft |
| 07/19/2024 07/19/24 | Price Changed | $340,000 | -2.9% | $318 / Sq Ft |
| 06/28/2024 06/28/24 | For Sale | $350,000 | +29.6% | $328 / Sq Ft |
| 04/12/2024 04/12/24 | Sold | $270,000 | -10.0% | $253 / Sq Ft |
| 03/08/2024 03/08/24 | Pending | -- | -- | -- |
| 01/31/2024 01/31/24 | For Sale | $300,000 | -1.0% | $281 / Sq Ft |
| 07/30/2021 07/30/21 | Sold | $303,000 | +8.6% | $284 / Sq Ft |
| 06/20/2021 06/20/21 | Pending | -- | -- | -- |
| 06/16/2021 06/16/21 | For Sale | $279,000 | -- | $261 / Sq Ft |
Tax History
| Year | Tax Paid | Tax Assessment Tax Assessment Total Assessment is a certain percentage of the fair market value that is determined by local assessors to be the total taxable value of land and additions on the property. | Land | Improvement |
|---|---|---|---|---|
| 2024 | $435 | $19,750 | $3,440 | $16,310 |
| 2023 | $435 | $21,380 | $3,720 | $17,660 |
| 2022 | $1,585 | $15,850 | $3,200 | $12,650 |
| 2021 | $1,636 | $15,850 | $3,200 | $12,650 |
| 2020 | $1,601 | $15,800 | $3,290 | $12,510 |
| 2019 | $1,604 | $15,800 | $3,290 | $12,510 |
| 2018 | $1,450 | $13,830 | $1,330 | $12,500 |
| 2017 | $1,305 | $13,830 | $1,330 | $12,500 |
| 2016 | $999 | $10,270 | $1,470 | $8,800 |
| 2015 | $997 | $10,270 | $1,470 | $8,800 |
| 2014 | -- | $7,940 | $1,470 | $6,470 |
Mortgage History
| Date | Status | Loan Amount | Loan Type |
|---|---|---|---|
| Open | $268,000 | New Conventional | |
| Previous Owner | $11,900 | Stand Alone Second | |
| Previous Owner | $297,511 | FHA | |
| Previous Owner | $209,000 | New Conventional | |
| Previous Owner | $100,068 | FHA | |
| Previous Owner | $11,787 | Unknown | |
| Previous Owner | $15,000 | Credit Line Revolving | |
| Previous Owner | $9,000 | Credit Line Revolving | |
| Previous Owner | $130,985 | FHA | |
| Previous Owner | $115,345 | Unknown | |
| Previous Owner | $10,000 | Credit Line Revolving | |
| Previous Owner | $25,973 | Unknown | |
| Previous Owner | $25,000 | Credit Line Revolving | |
| Previous Owner | $67,842 | FHA |
Deed History
| Date | Type | Sale Price | Title Company |
|---|---|---|---|
| Special Warranty Deed | $339,500 | Fitco | |
| Special Warranty Deed | $270,000 | Fitco | |
| Special Warranty Deed | -- | None Listed On Document | |
| Deed | -- | -- | |
| Warranty Deed | $303,000 | First American | |
| Special Warranty Deed | $220,000 | First American Title | |
| Interfamily Deed Transfer | -- | None Available | |
| Warranty Deed | $68,000 | Stewart Title | |
| Special Warranty Deed | $50,500 | -- |
Similar Homes in Denver, CO
Source: REcolorado®
MLS Number: 6134401
APN: 1573-34-3-09-040
- 12125 Bannock St Unit C
- 12112 Melody Dr Unit 302
- 12114 Melody Dr Unit 303
- 12101 Melody Dr Unit 202
- 12102 Melody Dr Unit 103
- 12133 Bannock Cir Unit D
- 12180 Melody Dr Unit 203
- 12113 Melody Dr Unit 104
- 12282 Bannock Cir Unit A
- 12173 Melody Dr Unit 203
- 12191 Melody Dr Unit 301
- 12170 Huron St Unit 106
- 12172 Huron St Unit 207
- 12143 Melody Dr Unit 303
- 12143 Melody Dr Unit 104
- 12143 Melody Dr Unit 103
- 12222 Bannock Cir Unit F
- 12222 Bannock Cir Unit D
- 12151 Melody Dr Unit 202
- 884 W 124th Dr
