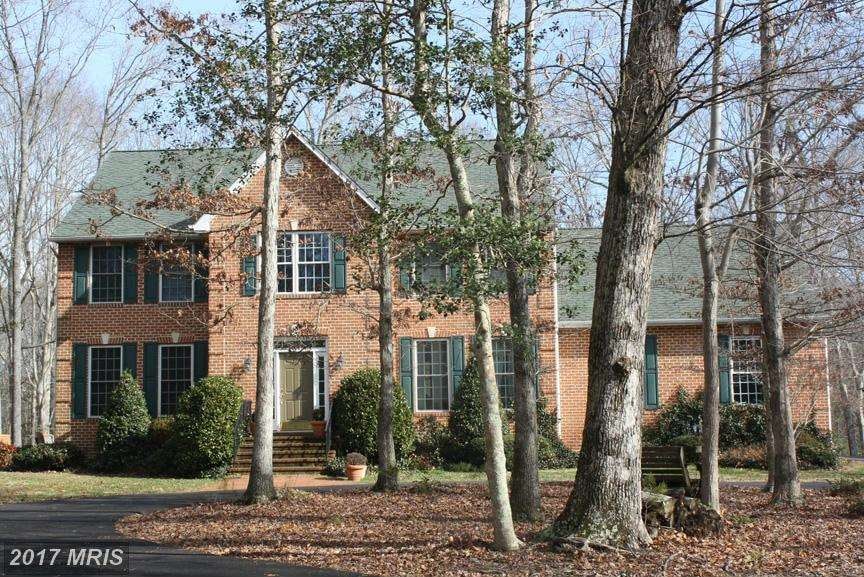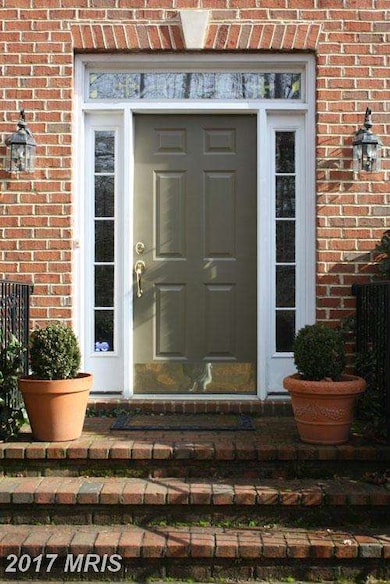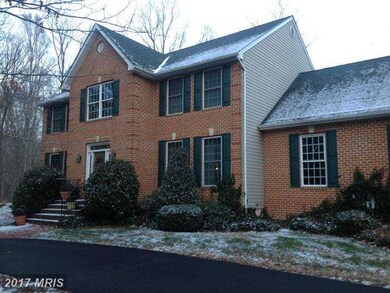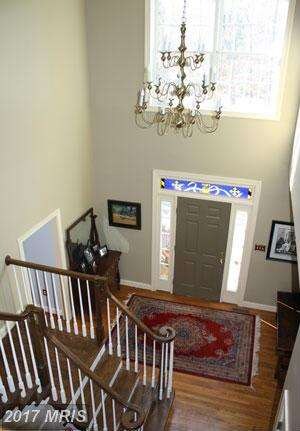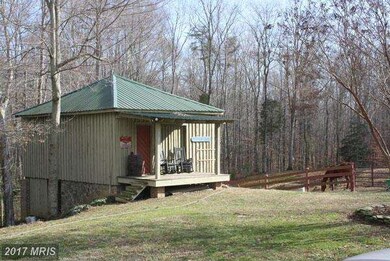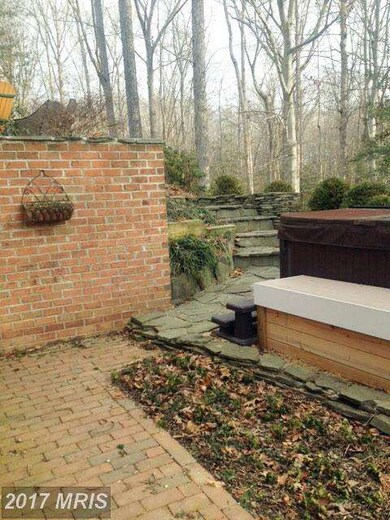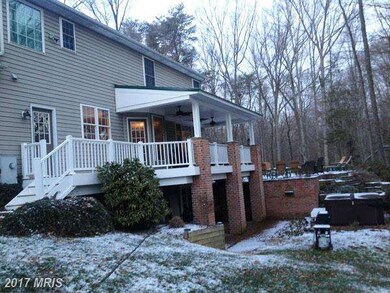
12125 Bunkys Place La Plata, MD 20646
Highlights
- Horse Facilities
- Horses Allowed On Property
- Gourmet Country Kitchen
- La Plata High School Rated A-
- In Ground Pool
- View of Trees or Woods
About This Home
As of May 2015Move in now and enjoy easy summer living! Hardwood floors, custom bookshelves/woodwork, 2 fireplaces, open floor plan, finished basement can be inlaw apartment with full bath and wet bar. Geothermal system means low utility bills. Outside you will find in ground salt water pool with automatic cover, bank barn, and chicken coop. Fabulous Dupont covered deck overlooks woodland and pool.
Last Agent to Sell the Property
Albert Hepp
BuySelf Incorporated Listed on: 02/13/2015
Home Details
Home Type
- Single Family
Est. Annual Taxes
- $5,469
Year Built
- Built in 1998
Lot Details
- 6.5 Acre Lot
- Poultry Coop
- Property has an invisible fence for dogs
- Electric Fence
- Board Fence
- Extensive Hardscape
- Property is zoned AC
Parking
- 2 Car Attached Garage
- Free Parking
- Front Facing Garage
- Side Facing Garage
- Garage Door Opener
- Circular Driveway
Property Views
- Woods
- Garden
Home Design
- Colonial Architecture
- Bump-Outs
- Shingle Roof
- Asphalt Roof
- Brick Front
Interior Spaces
- Property has 3 Levels
- Wet Bar
- Built-In Features
- Crown Molding
- Wainscoting
- Cathedral Ceiling
- Ceiling Fan
- Recessed Lighting
- 2 Fireplaces
- Fireplace Mantel
- Gas Fireplace
- Double Pane Windows
- Low Emissivity Windows
- Vinyl Clad Windows
- Insulated Windows
- Window Treatments
- French Doors
- Insulated Doors
- Six Panel Doors
- Entrance Foyer
- Family Room Off Kitchen
- Combination Kitchen and Living
- Dining Room
- Library
- Game Room
- Wood Flooring
Kitchen
- Gourmet Country Kitchen
- Breakfast Room
- Built-In Self-Cleaning Oven
- Stove
- Down Draft Cooktop
- Ice Maker
- Dishwasher
- Kitchen Island
- Upgraded Countertops
- Trash Compactor
Bedrooms and Bathrooms
- 5 Bedrooms
- En-Suite Primary Bedroom
- En-Suite Bathroom
- 3.5 Bathrooms
Laundry
- Front Loading Dryer
- Front Loading Washer
Finished Basement
- Heated Basement
- Walk-Out Basement
- Basement Fills Entire Space Under The House
- Rear Basement Entry
- Sump Pump
- Basement Windows
Home Security
- Carbon Monoxide Detectors
- Fire and Smoke Detector
- Flood Lights
Eco-Friendly Details
- Energy-Efficient Appliances
Pool
- In Ground Pool
- Spa
Outdoor Features
- Deck
- Patio
- Storage Shed
- Porch
Schools
- Piccowaxen Middle School
- La Plata High School
Farming
- Bank Barn
- Machine Shed
Horse Facilities and Amenities
- Horses Allowed On Property
- Run-In Shed
Utilities
- Forced Air Zoned Heating and Cooling System
- Geothermal Heating and Cooling
- Well
- Electric Water Heater
- Gravity Septic Field
- Septic Tank
- Septic Pump
Listing and Financial Details
- Tax Lot 5
- Assessor Parcel Number 0904023765
Community Details
Overview
- No Home Owners Association
- Greenview Subdivision
Recreation
- Horse Facilities
- Horse Trails
Ownership History
Purchase Details
Home Financials for this Owner
Home Financials are based on the most recent Mortgage that was taken out on this home.Purchase Details
Similar Homes in La Plata, MD
Home Values in the Area
Average Home Value in this Area
Purchase History
| Date | Type | Sale Price | Title Company |
|---|---|---|---|
| Deed | $490,000 | None Available | |
| Deed | $57,500 | -- |
Mortgage History
| Date | Status | Loan Amount | Loan Type |
|---|---|---|---|
| Open | $445,000 | New Conventional | |
| Closed | $481,124 | FHA | |
| Previous Owner | $100,000 | Credit Line Revolving |
Property History
| Date | Event | Price | Change | Sq Ft Price |
|---|---|---|---|---|
| 05/04/2015 05/04/15 | Sold | $490,000 | +1.0% | $116 / Sq Ft |
| 02/24/2015 02/24/15 | Pending | -- | -- | -- |
| 02/13/2015 02/13/15 | For Sale | $485,000 | -- | $115 / Sq Ft |
Tax History Compared to Growth
Tax History
| Year | Tax Paid | Tax Assessment Tax Assessment Total Assessment is a certain percentage of the fair market value that is determined by local assessors to be the total taxable value of land and additions on the property. | Land | Improvement |
|---|---|---|---|---|
| 2024 | $7,864 | $576,967 | $0 | $0 |
| 2023 | $7,382 | $530,200 | $140,300 | $389,900 |
| 2022 | $6,455 | $515,133 | $0 | $0 |
| 2021 | $6,678 | $500,067 | $0 | $0 |
| 2020 | $6,678 | $485,000 | $140,300 | $344,700 |
| 2019 | $6,322 | $459,033 | $0 | $0 |
| 2018 | $5,935 | $433,067 | $0 | $0 |
| 2017 | $5,584 | $407,100 | $0 | $0 |
| 2016 | -- | $405,233 | $0 | $0 |
| 2015 | $5,029 | $403,367 | $0 | $0 |
| 2014 | $5,029 | $401,500 | $0 | $0 |
Agents Affiliated with this Home
-
Sandi Foraci

Seller's Agent in 2025
Sandi Foraci
RE/MAX
(301) 642-6512
39 Total Sales
-
A
Seller's Agent in 2015
Albert Hepp
BuySelf Incorporated
-
Kristy Matthai-Dosberg

Buyer's Agent in 2015
Kristy Matthai-Dosberg
Century 21 New Millennium
(703) 786-6627
58 Total Sales
Map
Source: Bright MLS
MLS Number: 1000447141
APN: 04-023765
- 8692 Kentucky Ave
- 8601 Paps Pkwy
- LOT 2 Trinity Church Rd
- 11803 Adrian Ln
- 8175 Wheatley Rd
- 8700 Cooksey Rd
- 9150 Sparkling Place
- 12425 Whisper Creek Ct
- 8305 Olivers Shop Rd
- 8070 Wheatley Rd
- 8014 Floyds Quarter Ct
- 11490 Olde Dominion Place
- 11610 Rome Place
- 7928 William Smallwood Ct
- 0 Deer Farm Place
- 11871 Knollcrest Ln
- 8070 Amberleigh Place
- 11502 Summerton Ct
- 11670 Gilbert Ln
- 9020 Dubois Rd
