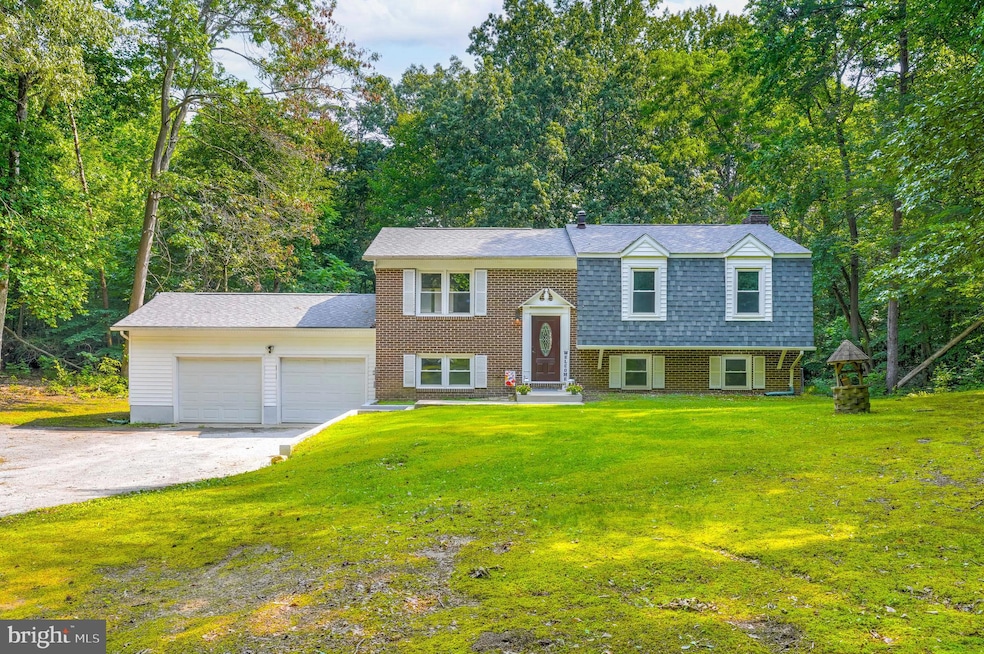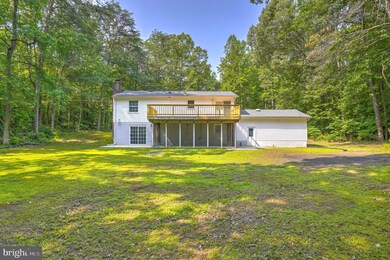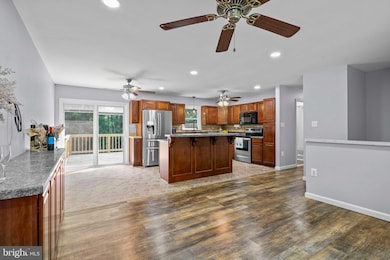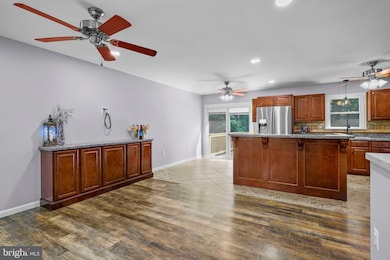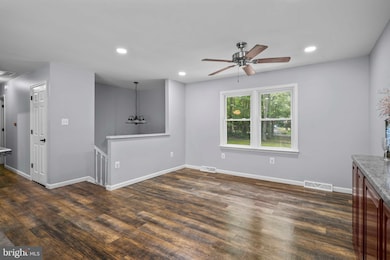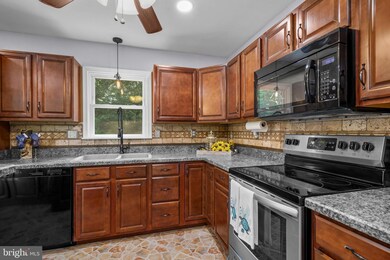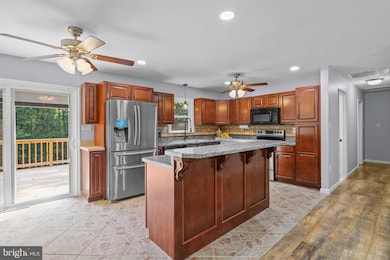
8700 Cooksey Rd La Plata, MD 20646
Estimated payment $3,083/month
Highlights
- 3.79 Acre Lot
- Deck
- No HOA
- La Plata High School Rated A-
- 1 Fireplace
- 2 Car Attached Garage
About This Home
Welcome to this beautifully updated 4-bedroom, 3-bath split-foyer home, nestled on over 3.5 private acres! Step inside to brand-new luxury vinyl plank flooring throughout the entire home. The open-concept design seamlessly connects the kitchen and living area, perfect for entertaining or everyday living. The upper-level bathrooms have been thoughtfully updated, and the entire home has been freshly painted for a clean, modern feel.Step out back to an expansive deck or unwind in your own private screened-in porch—perfect for relaxing or entertaining—while taking in serene views of the mature trees that border the property. The oversized two-car garage offers generous storage and workspace, ideal for hobbies or extra gear. Downstairs, the spacious basement features a cozy wood-burning fireplace, creating a warm and inviting retreat for chilly evenings.The kitchen features upgraded appliances, completing this move-in-ready home with both style and function. Don’t miss the chance to enjoy space, privacy, and modern updates—all in one!
Home Details
Home Type
- Single Family
Est. Annual Taxes
- $4,037
Year Built
- Built in 1979
Lot Details
- 3.79 Acre Lot
- Property is zoned AC
Parking
- 2 Car Attached Garage
- Front Facing Garage
Home Design
- Split Foyer
- Brick Exterior Construction
- Vinyl Siding
- Concrete Perimeter Foundation
- Asphalt
Interior Spaces
- Property has 2 Levels
- Ceiling Fan
- 1 Fireplace
- Finished Basement
Bedrooms and Bathrooms
Outdoor Features
- Deck
- Screened Patio
Utilities
- Central Air
- Heating System Uses Oil
- Heat Pump System
- Well
- Electric Water Heater
- Public Septic
Community Details
- No Home Owners Association
- Cooksey Knolls Subdivision
Listing and Financial Details
- Tax Lot 2
- Assessor Parcel Number 0904011988
Map
Home Values in the Area
Average Home Value in this Area
Tax History
| Year | Tax Paid | Tax Assessment Tax Assessment Total Assessment is a certain percentage of the fair market value that is determined by local assessors to be the total taxable value of land and additions on the property. | Land | Improvement |
|---|---|---|---|---|
| 2024 | $4,182 | $288,500 | $0 | $0 |
| 2023 | $3,908 | $273,500 | $143,900 | $129,600 |
| 2022 | $3,788 | $262,767 | $0 | $0 |
| 2021 | $3,461 | $252,033 | $0 | $0 |
| 2020 | $3,461 | $241,300 | $123,900 | $117,400 |
| 2019 | $3,297 | $230,033 | $0 | $0 |
| 2018 | $3,108 | $218,767 | $0 | $0 |
| 2017 | $2,952 | $207,500 | $0 | $0 |
| 2016 | -- | $207,500 | $0 | $0 |
| 2015 | $3,782 | $207,500 | $0 | $0 |
| 2014 | $3,782 | $246,700 | $0 | $0 |
Property History
| Date | Event | Price | Change | Sq Ft Price |
|---|---|---|---|---|
| 07/02/2025 07/02/25 | For Sale | $480,000 | -3.2% | $309 / Sq Ft |
| 06/13/2025 06/13/25 | For Sale | $495,900 | -- | $320 / Sq Ft |
Purchase History
| Date | Type | Sale Price | Title Company |
|---|---|---|---|
| Deed | $385,000 | -- | |
| Deed | $385,000 | -- | |
| Deed | $285,000 | -- | |
| Deed | $126,687 | -- |
Mortgage History
| Date | Status | Loan Amount | Loan Type |
|---|---|---|---|
| Open | $297,070 | New Conventional | |
| Closed | $297,070 | New Conventional | |
| Closed | $77,000 | Stand Alone Second | |
| Closed | $308,000 | Purchase Money Mortgage | |
| Closed | $308,000 | Purchase Money Mortgage | |
| Previous Owner | $11,000 | No Value Available | |
| Closed | -- | No Value Available |
Similar Homes in La Plata, MD
Source: Bright MLS
MLS Number: MDCH2043812
APN: 04-011988
- 11490 Olde Dominion Place
- 11803 Adrian Ln
- 0 Deer Farm Place
- 12125 Bunkys Place
- 11610 Rome Place
- 9150 Sparkling Place
- 8692 Kentucky Ave
- 12425 Whisper Creek Ct
- 8175 Wheatley Rd
- 8014 Floyds Quarter Ct
- 8601 Paps Pkwy
- 11871 Knollcrest Ln
- 8070 Wheatley Rd
- 11502 Summerton Ct
- 7928 William Smallwood Ct
- LOT 2 Trinity Church Rd
- 7916 William Smallwood Ct
- 8305 Olivers Shop Rd
- 11395 Gail Ct
- 11670 Gilbert Ln
- 12223 Calverts Run Ct
- 7879 Wicker Ln
- 9120 Crain Hwy Unit 1
- 1009 Wales Dr
- 1024 Martin Dr
- 615 Hemlock Ct
- 327 Saint Marys Ave Unit 7F
- 19 Steeplechase Dr
- 299 Buckeye Cir
- 12 Derby Dr
- 120 Tall Grass Ln
- 375 Forest Edge Ave
- 101 Wesley Dr
- 5976 Kate Chopin Place
- 610 Zekiah Run Rd
- 4507 Shakespeare Cir
- 11387 Tolkien Ave
- 5622 Barnstormers Ln
- 109 Quail Ct
- 255 Williamsburg Cir
